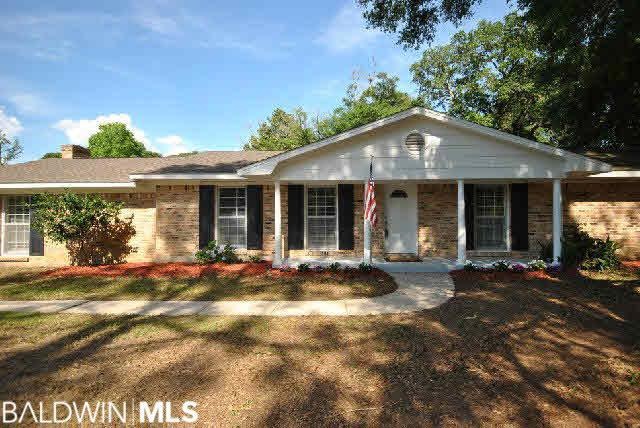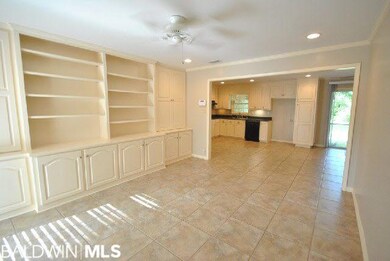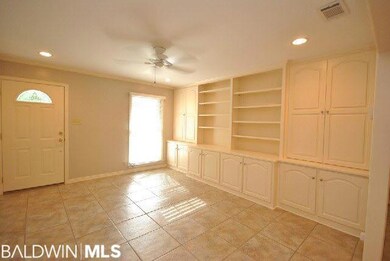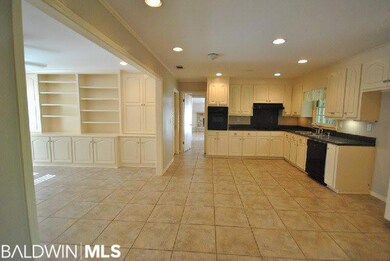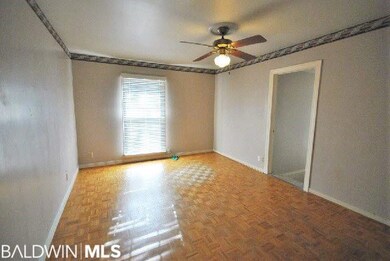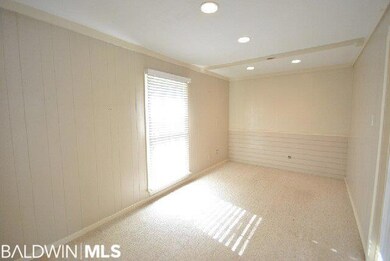
5150 Mccrary Rd Semmes, AL 36575
Pamona Neighborhood
5
Beds
2.5
Baths
2,578
Sq Ft
6
Acres
Highlights
- Traditional Architecture
- Breakfast Room
- ENERGY STAR Qualified Ceiling Fan
- Wood Flooring
- Central Heating and Cooling System
- Wood Burning Fireplace
About This Home
As of September 2016Beautiful well-kept large family home nestled on 6.45 acres with sparkling pool.
Last Buyer's Agent
Sandra Walley
RE/MAX Select License #52451

Home Details
Home Type
- Single Family
Year Built
- Built in 1963
Home Design
- Traditional Architecture
- Brick Exterior Construction
- Slab Foundation
- Composition Roof
Interior Spaces
- 2,578 Sq Ft Home
- 1-Story Property
- ENERGY STAR Qualified Ceiling Fan
- Wood Burning Fireplace
- Breakfast Room
- Dining Room
Flooring
- Wood
- Carpet
- Tile
Bedrooms and Bathrooms
- 5 Bedrooms
Additional Features
- Lot Dimensions are 1290x220
- Central Heating and Cooling System
Community Details
- Pinehurst Subdivision
Ownership History
Date
Name
Owned For
Owner Type
Purchase Details
Closed on
Aug 29, 2019
Sold by
Robertson Virginia
Bought by
Robertson Virginia
Total Days on Market
24
Current Estimated Value
Purchase Details
Listed on
Jul 1, 2016
Closed on
Sep 23, 2016
Sold by
Enslen David M and Enslen Teresa A
Bought by
Robertson Charles L
Seller's Agent
Ruth M. Rye
Nichols Real Estate
Buyer's Agent
Sandra Walley
RE/MAX Select
Sold Price
$210,000
Home Financials for this Owner
Home Financials are based on the most recent Mortgage that was taken out on this home.
Avg. Annual Appreciation
4.11%
Original Mortgage
$210,000
Outstanding Balance
$171,881
Interest Rate
3.45%
Mortgage Type
VA
Estimated Equity
$126,031
Similar Homes in the area
Create a Home Valuation Report for This Property
The Home Valuation Report is an in-depth analysis detailing your home's value as well as a comparison with similar homes in the area
Home Values in the Area
Average Home Value in this Area
Purchase History
| Date | Type | Sale Price | Title Company |
|---|---|---|---|
| Interfamily Deed Transfer | -- | None Available | |
| Warranty Deed | $210,000 | None Available |
Source: Public Records
Mortgage History
| Date | Status | Loan Amount | Loan Type |
|---|---|---|---|
| Open | $210,000 | VA | |
| Previous Owner | $214,535 | New Conventional | |
| Previous Owner | $45,000 | Credit Line Revolving | |
| Previous Owner | $233,000 | Unknown |
Source: Public Records
Property History
| Date | Event | Price | Change | Sq Ft Price |
|---|---|---|---|---|
| 09/23/2016 09/23/16 | Sold | $210,000 | 0.0% | $81 / Sq Ft |
| 09/23/2016 09/23/16 | Sold | $210,000 | 0.0% | $81 / Sq Ft |
| 07/01/2016 07/01/16 | Pending | -- | -- | -- |
| 07/01/2016 07/01/16 | Pending | -- | -- | -- |
| 06/07/2016 06/07/16 | For Sale | $210,000 | -- | $81 / Sq Ft |
Source: Baldwin REALTORS®
Tax History Compared to Growth
Tax History
| Year | Tax Paid | Tax Assessment Tax Assessment Total Assessment is a certain percentage of the fair market value that is determined by local assessors to be the total taxable value of land and additions on the property. | Land | Improvement |
|---|---|---|---|---|
| 2024 | -- | $48,240 | $15,040 | $33,200 |
| 2023 | $0 | $42,460 | $13,000 | $29,460 |
| 2022 | $0 | $42,460 | $13,000 | $29,460 |
| 2021 | $906 | $20,040 | $5,310 | $14,730 |
| 2020 | $0 | $18,860 | $5,310 | $13,550 |
| 2019 | $0 | $19,700 | $8,120 | $11,580 |
| 2018 | $0 | $19,720 | $0 | $0 |
| 2017 | $0 | $18,140 | $0 | $0 |
| 2016 | $822 | $18,340 | $0 | $0 |
| 2013 | $758 | $17,160 | $0 | $0 |
Source: Public Records
Agents Affiliated with this Home
-
Ruth M. Rye
R
Seller's Agent in 2016
Ruth M. Rye
Nichols Real Estate
44 Total Sales
-
Sandra Walley
S
Buyer's Agent in 2016
Sandra Walley
RE/MAX Select
(251) 605-3792
93 Total Sales
Map
Source: Baldwin REALTORS®
MLS Number: 240800
APN: 24-01-11-0-000-049
Nearby Homes
- 5151 Mccrary Rd
- 9165 Paula Dr
- 9300 Vickers Rd
- 9619 Stone Rd
- 9643 Stone Rd
- 9677 Stone Rd
- 5501 Mccrary Rd
- 9010 Eastwood Dr
- 9519 Stone Rd
- 9563 Stone Rd
- 9577 Stone Rd
- 9631 Stone Rd
- 0 Lott Rd Unit 7569232
- 0 Lott Rd Unit 7229992
- 0 Lott Rd Unit 623468
- 4642 Lake Woods Dr N
- 8675 Valhalla Dr
- 5889 Lott Rd
- 9350 Webster Ln
- 4470 Harvest Blvd E
