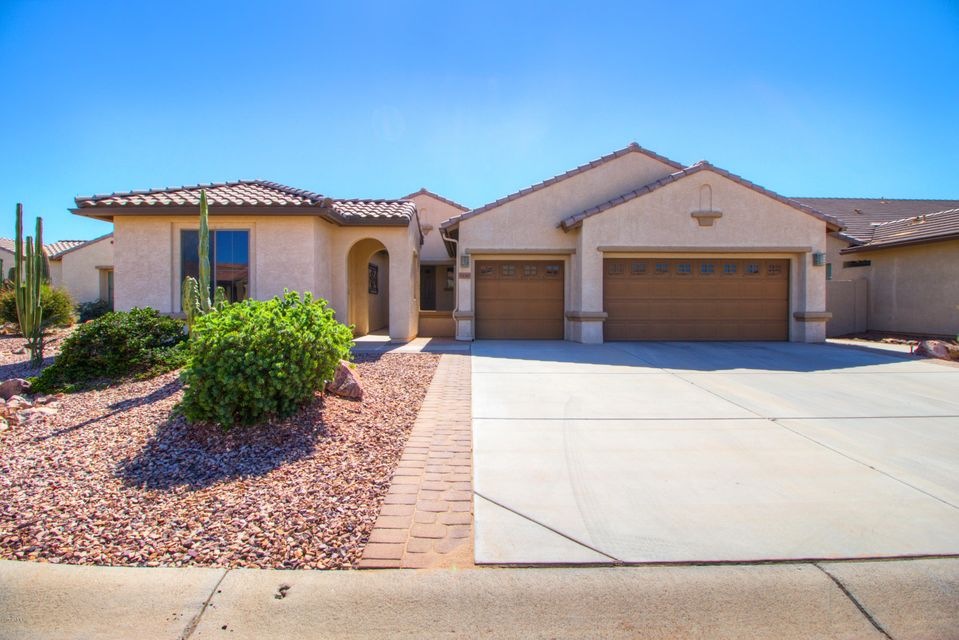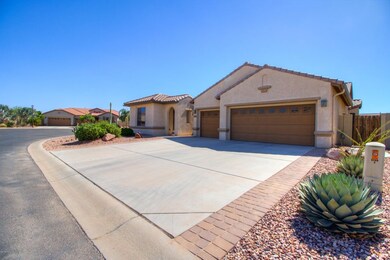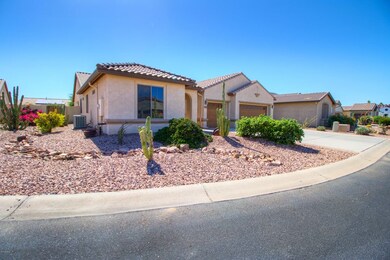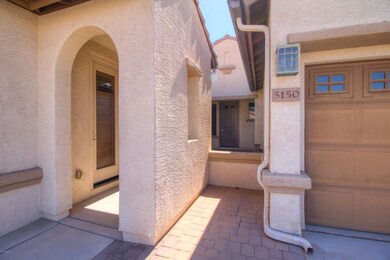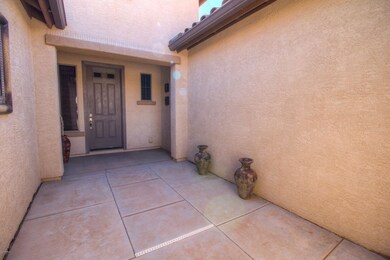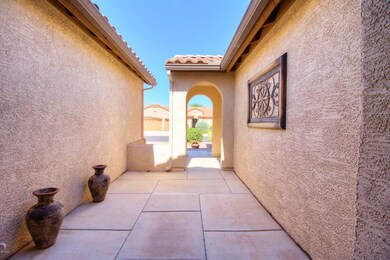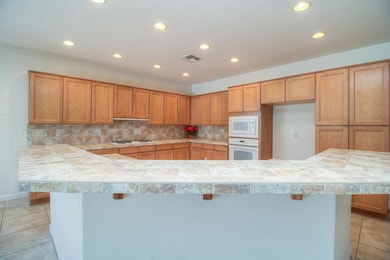
Estimated Value: $543,000 - $649,000
Highlights
- Guest House
- Fitness Center
- Heated Spa
- Golf Course Community
- Gated with Attendant
- RV Parking in Community
About This Home
As of August 2017This is the home you have been waiting for! GORGEOUS Integra block home w/PRIVATE GUEST SUITE w/entry from the INSIDE & OUTSIDE of home! This 3 bedroom, 3.5 baths, den & 3 car garage w/4ft ext on extra large cul-de-sac lot is ideal for entertaining! The gourmet kitchen features Maple cabinets that the cook of the house will surely appreciate, wall oven/microwave, tiled counter tops & large breakfast bar. Bay windows in both the master and dining . Master has door leading to backyard patio, master bath w/separate TILED tub & shower. 3 car garage w/4 ft ext & built in cabinets & service door. Many upgrades such as 20' porcelain tile, plantation shutters, sunscreens, upgraded fans & lighting. Step out back to the beautifully landscaped backyard, extended covered patio w/2 gates. Must see! Water softener and microwave are new. Home has pigeon protection.
Last Agent to Sell the Property
Elite Real Estate Pros License #SA633394000 Listed on: 05/30/2017
Home Details
Home Type
- Single Family
Est. Annual Taxes
- $3,592
Year Built
- Built in 2006
Lot Details
- 0.27 Acre Lot
- Cul-De-Sac
- Desert faces the front and back of the property
- Block Wall Fence
- Front and Back Yard Sprinklers
- Sprinklers on Timer
Parking
- 3 Car Direct Access Garage
- Garage Door Opener
Home Design
- Tile Roof
- Block Exterior
- Stucco
Interior Spaces
- 2,489 Sq Ft Home
- 1-Story Property
- Ceiling height of 9 feet or more
- Double Pane Windows
- Low Emissivity Windows
- Solar Screens
- Mountain Views
- Laundry in unit
Kitchen
- Breakfast Bar
- Gas Cooktop
- Built-In Microwave
- Dishwasher
- Kitchen Island
Flooring
- Carpet
- Tile
Bedrooms and Bathrooms
- 3 Bedrooms
- Walk-In Closet
- Primary Bathroom is a Full Bathroom
- 3.5 Bathrooms
- Dual Vanity Sinks in Primary Bathroom
- Bathtub With Separate Shower Stall
Pool
- Heated Spa
- Heated Pool
Schools
- Adult Elementary And Middle School
- Adult High School
Utilities
- Refrigerated Cooling System
- Heating System Uses Natural Gas
- High Speed Internet
- Cable TV Available
Additional Features
- Covered patio or porch
- Guest House
Listing and Financial Details
- Tax Lot 32
- Assessor Parcel Number 402-30-215
Community Details
Overview
- Property has a Home Owners Association
- Robson Ranch Cg HOA, Phone Number (520) 426-3355
- Built by Robson
- Robson Ranch Subdivision, Talavera With Casita Floorplan
- FHA/VA Approved Complex
- RV Parking in Community
Amenities
- Clubhouse
- Theater or Screening Room
- Recreation Room
Recreation
- Golf Course Community
- Tennis Courts
- Racquetball
- Fitness Center
- Heated Community Pool
- Community Spa
- Bike Trail
Security
- Gated with Attendant
Ownership History
Purchase Details
Similar Homes in Eloy, AZ
Home Values in the Area
Average Home Value in this Area
Purchase History
| Date | Buyer | Sale Price | Title Company |
|---|---|---|---|
| Nardinocchi Larry J | $427,375 | Old Republic Title Agency |
Mortgage History
| Date | Status | Borrower | Loan Amount |
|---|---|---|---|
| Open | Smith Mary Beth | $269,500 | |
| Closed | Smith Mary Beth | $269,500 |
Property History
| Date | Event | Price | Change | Sq Ft Price |
|---|---|---|---|---|
| 08/01/2017 08/01/17 | Sold | $315,000 | -4.5% | $127 / Sq Ft |
| 06/21/2017 06/21/17 | Pending | -- | -- | -- |
| 05/30/2017 05/30/17 | For Sale | $329,900 | -- | $133 / Sq Ft |
Tax History Compared to Growth
Tax History
| Year | Tax Paid | Tax Assessment Tax Assessment Total Assessment is a certain percentage of the fair market value that is determined by local assessors to be the total taxable value of land and additions on the property. | Land | Improvement |
|---|---|---|---|---|
| 2025 | $3,557 | $46,926 | -- | -- |
| 2024 | $3,453 | $46,979 | -- | -- |
| 2023 | $3,589 | $36,924 | $0 | $0 |
| 2022 | $3,453 | $31,229 | $8,233 | $22,996 |
| 2021 | $3,681 | $27,844 | $0 | $0 |
| 2020 | $3,568 | $25,525 | $0 | $0 |
| 2019 | $3,439 | $24,555 | $0 | $0 |
| 2018 | $3,337 | $22,574 | $0 | $0 |
| 2017 | $4,219 | $24,366 | $0 | $0 |
| 2016 | $3,592 | $23,998 | $4,000 | $19,998 |
| 2014 | $3,375 | $22,603 | $4,000 | $18,603 |
Agents Affiliated with this Home
-
Heather Simmons

Seller's Agent in 2017
Heather Simmons
Elite Real Estate Pros
(520) 371-8102
206 in this area
224 Total Sales
-
Gene Simmons

Seller Co-Listing Agent in 2017
Gene Simmons
Elite Real Estate Pros
(520) 208-4711
211 in this area
227 Total Sales
-
Brenda Amans

Buyer's Agent in 2017
Brenda Amans
HomeSmart Premier
(815) 988-3992
165 in this area
205 Total Sales
Map
Source: Arizona Regional Multiple Listing Service (ARMLS)
MLS Number: 5612641
APN: 402-30-215
- 5161 N Scottsdale Rd
- 4751 W Pueblo Dr
- 4826 W Tortoise Dr
- 5118 N Cordes Rd
- 5328 N Cordes Dr
- 3300 W Picacho Dr Unit 3
- 4863 W Picacho Dr
- 5083 W Buckskin Dr
- 4756 W Nogales Way
- 4608 W Acacia Dr
- 5245 N Grand Canyon Dr
- 5351 N Pioneer Dr
- 4596 W Loma Verde Ave
- 5184 W Buckskin Dr
- 5181 W Buckskin Dr
- 5145 N Arlington Rd
- 5376 N Comanche Dr
- 4422 W Adobe Dr
- 4949 W Posse Dr
- 4962 W Posse Dr
- 5150 N Blythe Ct
- 5160 N Blythe Ct
- 5140 N Blythe Ct
- 5170 N Blythe Ct
- 5149 N Scottsdale Rd
- 5151 N Blythe Ct
- 5130 N Blythe Ct
- 5173 N Scottsdale Rd
- 5143 N Scottsdale Rd
- 5141 N Blythe Ct
- 5161 N Blythe Ct
- 5171 N Blythe Ct
- 5131 N Blythe Ct
- 5127 N Scottsdale Rd
- 4870 W Buckskin Dr
- 4815 W Buckskin Dr
- 4858 W Buckskin Dr
- 5160 N Scottsdale Rd
- 5172 N Scottsdale Rd
- 5188 N Hopi Ln
