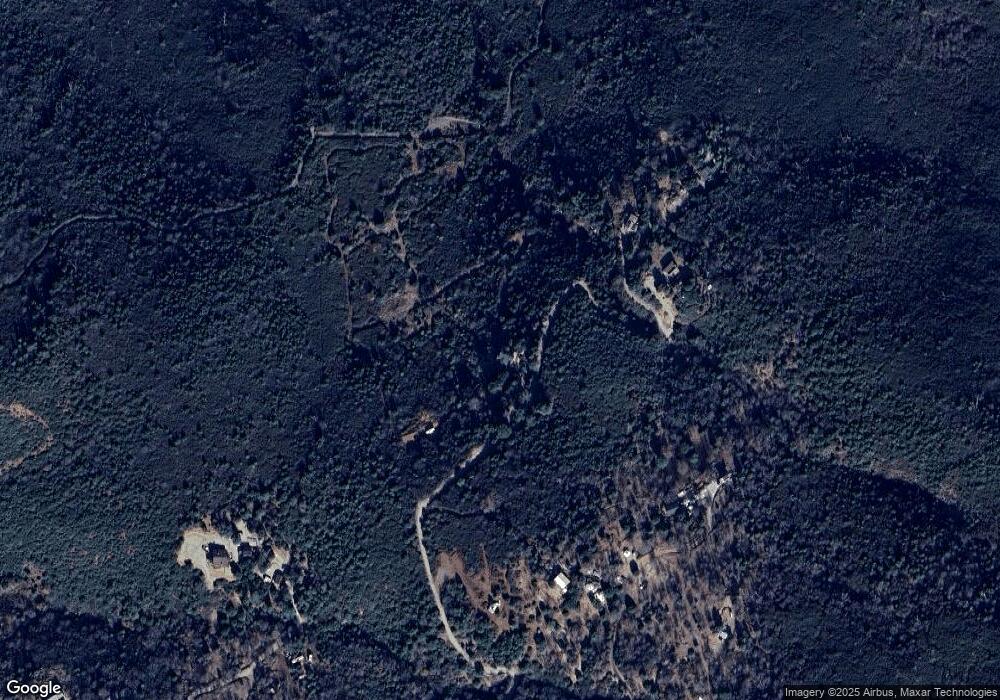5151 Acorn Patch Rd Julian, CA 92036
Estimated Value: $802,000 - $873,000
3
Beds
3
Baths
2,421
Sq Ft
$340/Sq Ft
Est. Value
About This Home
This home is located at 5151 Acorn Patch Rd, Julian, CA 92036 and is currently estimated at $823,075, approximately $339 per square foot. 5151 Acorn Patch Rd is a home located in San Diego County with nearby schools including Julian Elementary School, Julian Junior High School, and Julian High School.
Ownership History
Date
Name
Owned For
Owner Type
Purchase Details
Closed on
Oct 2, 2017
Sold by
Timm Dale D and Timm Carlene A
Bought by
Kent Melani Jeanne
Current Estimated Value
Home Financials for this Owner
Home Financials are based on the most recent Mortgage that was taken out on this home.
Original Mortgage
$288,000
Outstanding Balance
$240,626
Interest Rate
3.83%
Mortgage Type
New Conventional
Estimated Equity
$582,449
Purchase Details
Closed on
Nov 22, 2005
Sold by
Timm Dale D and Timm Carlene A
Bought by
Timm Dale D and Timm Carlene A
Home Financials for this Owner
Home Financials are based on the most recent Mortgage that was taken out on this home.
Original Mortgage
$400,000
Interest Rate
5.97%
Mortgage Type
Stand Alone Refi Refinance Of Original Loan
Purchase Details
Closed on
Oct 14, 2002
Sold by
Timm Dale D and Timm Carlene A
Bought by
Timm Dale D and Timm Carlene A
Home Financials for this Owner
Home Financials are based on the most recent Mortgage that was taken out on this home.
Original Mortgage
$165,000
Interest Rate
5.95%
Purchase Details
Closed on
Jan 17, 2000
Sold by
Timm Dale D and Timm Carlene A
Bought by
Timm Dale D and Timm Carlene A
Create a Home Valuation Report for This Property
The Home Valuation Report is an in-depth analysis detailing your home's value as well as a comparison with similar homes in the area
Home Values in the Area
Average Home Value in this Area
Purchase History
| Date | Buyer | Sale Price | Title Company |
|---|---|---|---|
| Kent Melani Jeanne | $499,000 | First American Title | |
| Timm Dale D | -- | -- | |
| Timm Dale D | -- | Commonwealth Title | |
| Timm Dale D | -- | Fidelity National Title | |
| Timm Dale D | -- | Fidelity National Title | |
| Timm Dale D | -- | -- |
Source: Public Records
Mortgage History
| Date | Status | Borrower | Loan Amount |
|---|---|---|---|
| Open | Kent Melani Jeanne | $288,000 | |
| Previous Owner | Timm Dale D | $400,000 | |
| Previous Owner | Timm Dale D | $165,000 |
Source: Public Records
Tax History Compared to Growth
Tax History
| Year | Tax Paid | Tax Assessment Tax Assessment Total Assessment is a certain percentage of the fair market value that is determined by local assessors to be the total taxable value of land and additions on the property. | Land | Improvement |
|---|---|---|---|---|
| 2025 | $5,140 | $494,950 | $68,267 | $426,683 |
| 2024 | $5,140 | $485,246 | $66,929 | $418,317 |
| 2023 | $5,044 | $475,732 | $65,617 | $410,115 |
| 2022 | $4,950 | $466,405 | $64,331 | $402,074 |
| 2021 | $4,879 | $457,261 | $63,070 | $394,191 |
| 2020 | $4,832 | $452,574 | $62,424 | $390,150 |
| 2019 | $4,780 | $443,700 | $61,200 | $382,500 |
| 2018 | $4,739 | $435,000 | $60,000 | $375,000 |
| 2017 | $811 | $255,070 | $15,785 | $239,285 |
| 2016 | $2,778 | $250,070 | $15,476 | $234,594 |
| 2015 | $2,737 | $246,315 | $15,244 | $231,071 |
| 2014 | $2,680 | $241,491 | $14,946 | $226,545 |
Source: Public Records
Map
Nearby Homes
- 2101 Coulter Ln
- 7192 Sandy Creek Rd
- 5909 Forest Meadow Rd
- 8048 High Hill Rd
- 5627 Poco Montana
- 1645 Frisius Dr
- 5750 Forest Meadow Rd Unit 1
- 6553 Engineers Rd
- 1626 Frisius Dr
- 4718 Belvedere Dr
- 7904 Engineers Rd
- 4851 Belvedere Dr
- 4822 Belvedere Dr
- 0 Iron Springs Rd Unit CV25167568
- 1 Iron Springs Rd
- Lot 00 Iron Springs Rd
- 16913 Harrison Park Trail
- 7385 Cosmit Ln
- 0 Frisius Dr Unit 42 250036860
- 4728 Pine Ridge Ave
- 5189 Acorn Patch Rd
- 5189 Acorn Patch Rd
- 5017 Acorn Patch Rd
- 5058 Acorn Patch Rd
- 5225 Grandview Rd
- 5310 Acorn Patch Rd
- 5310 Acorn Patch Rd
- 5310 Acorn Patch Rd
- 5277 Grandview Rd
- 5001 Acorn Patch Rd
- 5278 Grandview Rd
- 7792 Starlight Way
- 000 Acorn Patch Rd
- 5342 Grandview Rd
- 5390 Acorn Patch Rd
- 5387 Acorn Patch Rd
- 5354 Grandview Rd
- 5448 Acorn Patch Rd
- 5440 Grandview Rd
- 5440 Grandview Rd Unit 44
