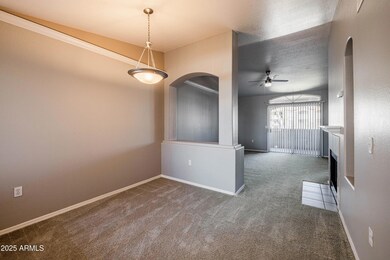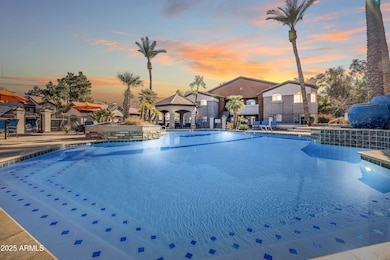
5151 E Guadalupe Rd Unit B1 Phoenix, AZ 85044
Ahwatukee NeighborhoodHighlights
- Fitness Center
- Clubhouse
- Cooling Available
- Heated Spa
- No HOA
- Community Playground
About This Home
Discover your new home at Carlyle at South Mountain. Our unit offers spacious living areas, wood-style flooring, in-unit washer & dryer, appliances, and premium hardware & lighting, creating the perfect space to relax or entertain. Our exceptional amenities elevate your lifestyle. Take a dip in one of our three refreshing swimming pools, cook at the poolside outdoor kitchen, or enjoy some playtime at our bark park or basketball court. Inside our welcoming clubhouse, you'll find a well equipped fitness center with cardio & strength training equipment and a cozy resident lounge with resident events to foster a sense of community. For added convenience, we provide on-site management, 24-hour maintenance, on-site patrol services, and valet trash service.
Condo Details
Home Type
- Condominium
Year Built
- Built in 1996
Parking
- 1 Open Parking Space
Home Design
- Wood Frame Construction
- Tile Roof
- Stucco
Interior Spaces
- 1,055 Sq Ft Home
- 3-Story Property
- Laundry in unit
Bedrooms and Bathrooms
- 2 Bedrooms
- 2 Bathrooms
Pool
- Heated Spa
Schools
- Kyrene De Las Lomas Elementary School
- Kyrene Centennial Middle School
- Mountain Pointe High School
Utilities
- Cooling Available
- Heating System Uses Natural Gas
Listing and Financial Details
- Property Available on 1/27/26
- $127 Move-In Fee
- 12-Month Minimum Lease Term
- $51 Application Fee
- Tax Lot B1
- Assessor Parcel Number 301-42-932-H
Community Details
Overview
- No Home Owners Association
- Carlyle Subdivision
Amenities
- Clubhouse
Recreation
- Community Playground
- Fitness Center
- Community Pool
- Community Spa
Map
Property History
| Date | Event | Price | List to Sale | Price per Sq Ft |
|---|---|---|---|---|
| 01/27/2026 01/27/26 | Price Changed | $1,548 | -1.3% | $1 / Sq Ft |
| 01/20/2026 01/20/26 | Price Changed | $1,568 | -2.1% | $1 / Sq Ft |
| 01/13/2026 01/13/26 | Price Changed | $1,601 | +0.3% | $2 / Sq Ft |
| 01/02/2026 01/02/26 | Off Market | $1,597 | -- | -- |
| 12/30/2025 12/30/25 | Price Changed | $1,597 | 0.0% | $2 / Sq Ft |
| 12/30/2025 12/30/25 | For Rent | $1,597 | +10.1% | -- |
| 12/09/2025 12/09/25 | Price Changed | $1,451 | +0.7% | $1 / Sq Ft |
| 12/02/2025 12/02/25 | Price Changed | $1,441 | +0.3% | $1 / Sq Ft |
| 11/24/2025 11/24/25 | Price Changed | $1,436 | -3.4% | $1 / Sq Ft |
| 11/18/2025 11/18/25 | Price Changed | $1,486 | -2.9% | $1 / Sq Ft |
| 11/11/2025 11/11/25 | Price Changed | $1,530 | +9.3% | $1 / Sq Ft |
| 11/04/2025 11/04/25 | Price Changed | $1,400 | -0.1% | $1 / Sq Ft |
| 10/30/2025 10/30/25 | Price Changed | $1,401 | -0.1% | $1 / Sq Ft |
| 10/28/2025 10/28/25 | Price Changed | $1,402 | -5.4% | $1 / Sq Ft |
| 10/03/2025 10/03/25 | Price Changed | $1,482 | +0.1% | $1 / Sq Ft |
| 10/01/2025 10/01/25 | Price Changed | $1,481 | +0.1% | $1 / Sq Ft |
| 09/26/2025 09/26/25 | Price Changed | $1,480 | +2.9% | $1 / Sq Ft |
| 09/23/2025 09/23/25 | Price Changed | $1,438 | -1.0% | $1 / Sq Ft |
| 09/19/2025 09/19/25 | Price Changed | $1,453 | +0.1% | $1 / Sq Ft |
| 09/16/2025 09/16/25 | Price Changed | $1,452 | +0.8% | $1 / Sq Ft |
| 09/12/2025 09/12/25 | Price Changed | $1,440 | -0.1% | $1 / Sq Ft |
| 09/09/2025 09/09/25 | Price Changed | $1,441 | +0.8% | $1 / Sq Ft |
| 09/05/2025 09/05/25 | Price Changed | $1,430 | -4.6% | $1 / Sq Ft |
| 09/02/2025 09/02/25 | Price Changed | $1,499 | +0.1% | $1 / Sq Ft |
| 08/29/2025 08/29/25 | Price Changed | $1,498 | -0.1% | $1 / Sq Ft |
| 08/26/2025 08/26/25 | Price Changed | $1,499 | +0.1% | $1 / Sq Ft |
| 08/22/2025 08/22/25 | Price Changed | $1,498 | -0.1% | $1 / Sq Ft |
| 08/19/2025 08/19/25 | Price Changed | $1,499 | -4.0% | $1 / Sq Ft |
| 08/15/2025 08/15/25 | Price Changed | $1,561 | +0.1% | $1 / Sq Ft |
| 08/13/2025 08/13/25 | Price Changed | $1,560 | -0.1% | $1 / Sq Ft |
| 08/12/2025 08/12/25 | Price Changed | $1,561 | +3.6% | $1 / Sq Ft |
| 08/05/2025 08/05/25 | Price Changed | $1,507 | -3.5% | $1 / Sq Ft |
| 07/29/2025 07/29/25 | Price Changed | $1,561 | +4.1% | $1 / Sq Ft |
| 07/01/2025 07/01/25 | Price Changed | $1,500 | -9.0% | $1 / Sq Ft |
| 06/30/2025 06/30/25 | Price Changed | $1,648 | +5.6% | $2 / Sq Ft |
| 06/17/2025 06/17/25 | Price Changed | $1,560 | +4.0% | $1 / Sq Ft |
| 06/13/2025 06/13/25 | Price Changed | $1,500 | +2.4% | $1 / Sq Ft |
| 06/10/2025 06/10/25 | Price Changed | $1,465 | -4.3% | $1 / Sq Ft |
| 06/03/2025 06/03/25 | Price Changed | $1,531 | -1.5% | $1 / Sq Ft |
| 05/23/2025 05/23/25 | Price Changed | $1,555 | +2.0% | $1 / Sq Ft |
| 05/20/2025 05/20/25 | Price Changed | $1,525 | -1.5% | $1 / Sq Ft |
| 05/16/2025 05/16/25 | Price Changed | $1,548 | -0.1% | $1 / Sq Ft |
| 05/13/2025 05/13/25 | Price Changed | $1,549 | -0.1% | $1 / Sq Ft |
| 05/09/2025 05/09/25 | Price Changed | $1,550 | +0.1% | $1 / Sq Ft |
| 05/06/2025 05/06/25 | Price Changed | $1,549 | -0.1% | $1 / Sq Ft |
| 05/02/2025 05/02/25 | Price Changed | $1,550 | +2.4% | $1 / Sq Ft |
| 04/28/2025 04/28/25 | Price Changed | $1,513 | +0.9% | $1 / Sq Ft |
| 04/25/2025 04/25/25 | Price Changed | $1,500 | -3.7% | $1 / Sq Ft |
| 04/21/2025 04/21/25 | Price Changed | $1,557 | +2.8% | $1 / Sq Ft |
| 04/11/2025 04/11/25 | Price Changed | $1,515 | -1.7% | $1 / Sq Ft |
| 04/07/2025 04/07/25 | Price Changed | $1,541 | -2.4% | $1 / Sq Ft |
| 03/26/2025 03/26/25 | Price Changed | $1,579 | +2.9% | $1 / Sq Ft |
| 02/15/2025 02/15/25 | For Rent | $1,534 | -- | -- |
About the Listing Agent

Our team at Apartment & Home Solutions offers FREE unparalleled service to all clients in the Phoenix, Arizona rental real estate market.
With over 25 years experience; this is our expertise! No more headaches; we’ve simplified the leasing process and assisted hundreds of renters in widely different circumstances find the right fit.
We proudly represent over 400 rental listings; We're confident we'll find you the perfect rental to call home.
Looking to sell or purchase? We
Pete's Other Listings
Source: Arizona Regional Multiple Listing Service (ARMLS)
MLS Number: 6821681
- 8841 S 51st St Unit 1
- 8844 S 51st St Unit 2
- 8817 S 51st St Unit 1
- 8826 S 51st St Unit 1
- 5002 E Siesta Dr Unit 2
- 5002 E Siesta Dr Unit 1
- 8818 S 51st St Unit 1
- 9609 S 50th St
- 5018 E Siesta Dr Unit 3
- 5032 E Siesta Dr Unit 3
- 8805 S 51st St Unit 2
- 4936 E Siesta Dr Unit 3
- 9641 S 51st St
- 5036 E Siesta Dr Unit 1
- 4801 E Euclid Ave Unit 2
- 4801 E Euclid Ave Unit 3
- 9005 S Calle Sahuaro
- 9406 S 47th Place
- 9012 S 47th Place
- 8610 S Calle Maravilla Unit 3
- 5151 E Guadalupe Rd Unit A1
- 5151 E Guadalupe Rd Unit C1
- 5151 E Guadalupe Rd
- 9414 S 51st St
- 8809 S Pointe Pkwy E
- 5102 E Piedmont Rd Unit A1
- 5102 E Piedmont Rd Unit C1
- 5102 E Piedmont Rd Unit B2
- 8825 S 48th St
- 9605 S 48th St Unit A2
- 9605 S 48th St Unit 2
- 9605 S 48th St Unit A3
- 9605 S 48th St Unit A1
- 4801 E Euclid Ave Unit 3
- 4852 E Euclid Ave Unit 1
- 5102 E Piedmont Rd
- 8634 S 51st St Unit 3
- 4655 E Monte Way
- 4611 E Desert Dr
- 8445 S 48th St






