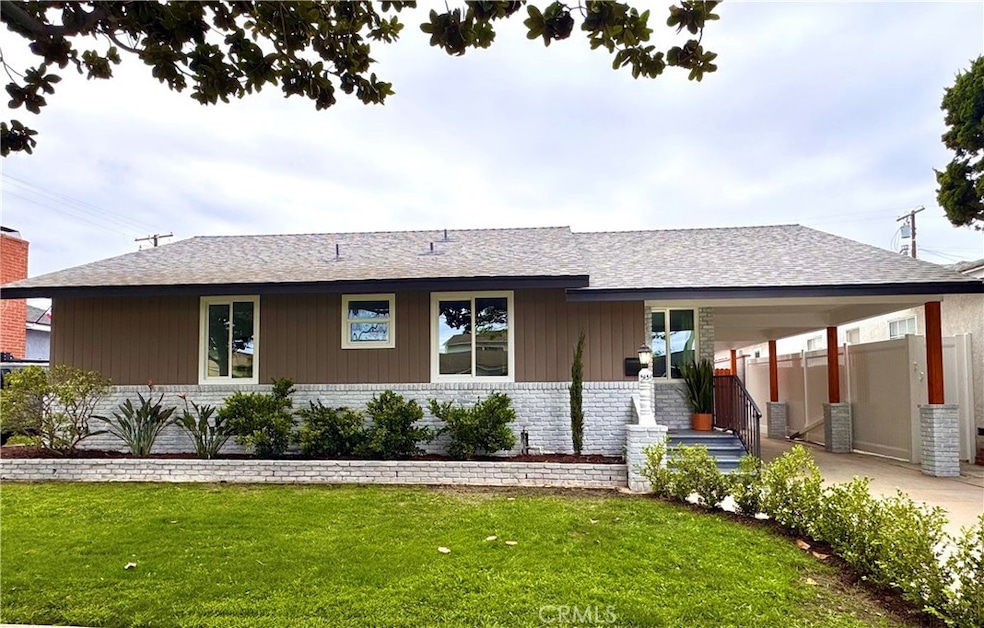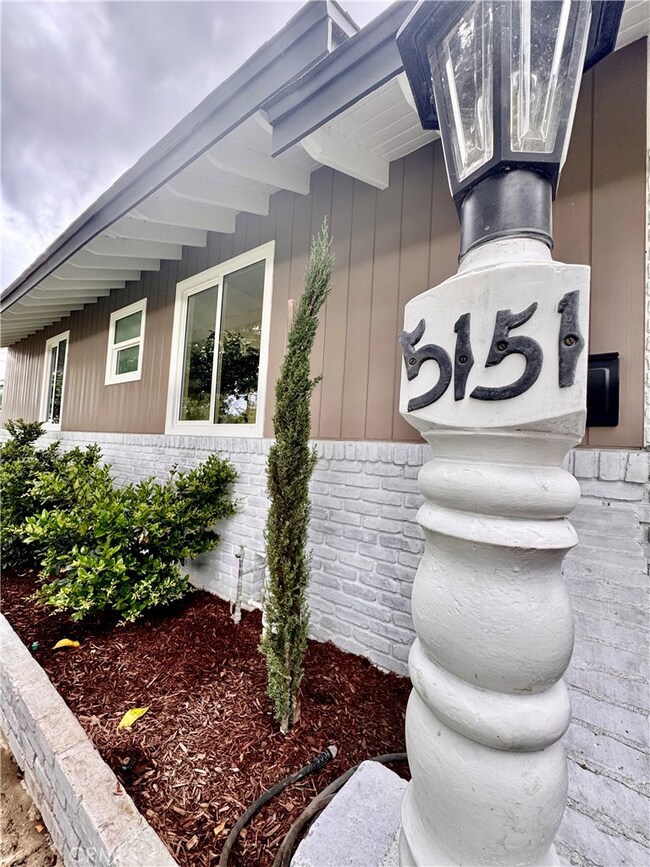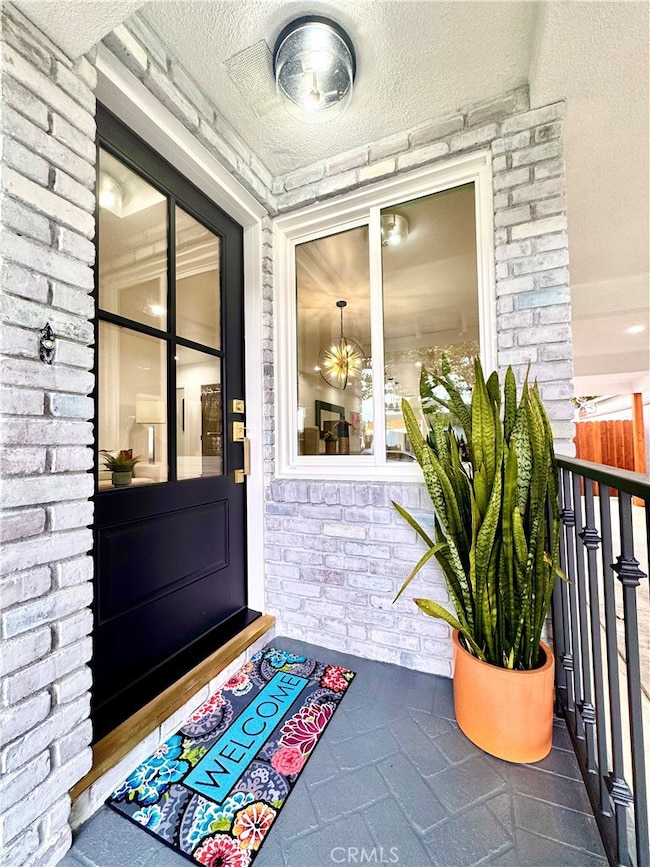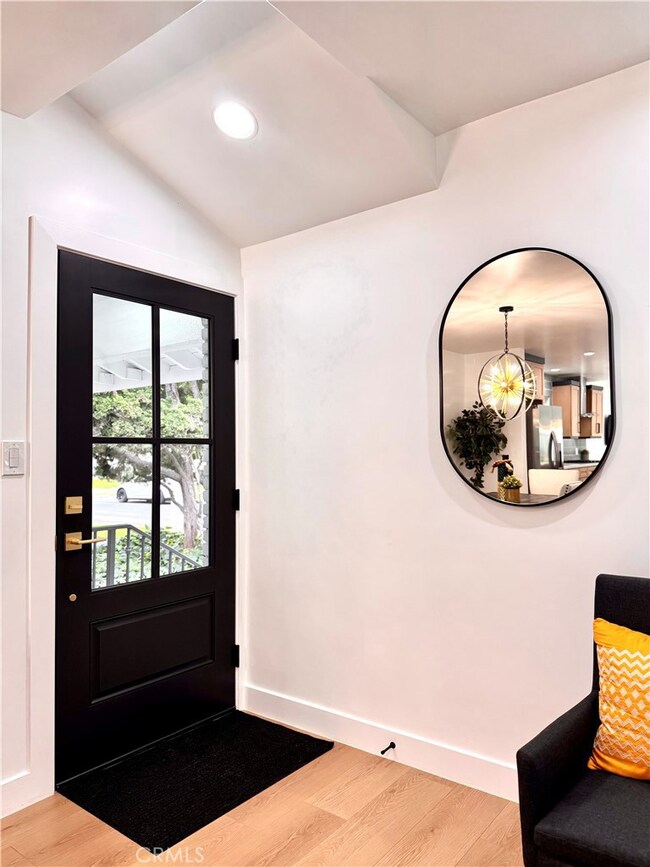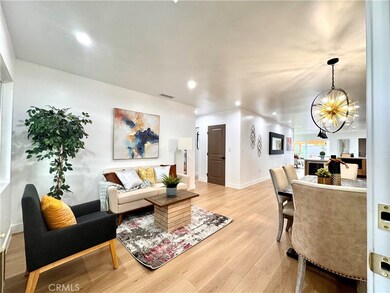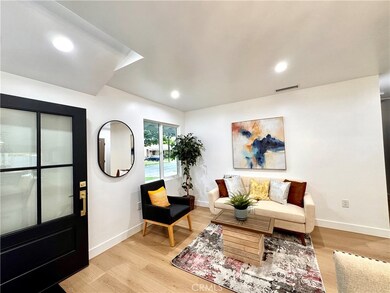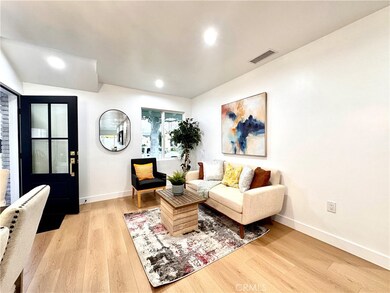
5151 E Walkerton St Long Beach, CA 90808
West Plaza NeighborhoodHighlights
- Updated Kitchen
- Open Floorplan
- Property is near a park
- Burcham Elementary School Rated A
- Deck
- Main Floor Bedroom
About This Home
As of May 2025Drop Dead Adorable reimagined 3 bedroom, 2 bath, entertainer home on friendly, gorgeous, tree-lined street with huge, grassy, lush, backyard in the highly coveted Old Lakewood City area *** This is NOT your typical White & Black Generic Flip, This Upscale Remodel is filled with CHARM & LOVE *** Old Lakewood City is part of Long Beach, but has the best of both worlds: lovely Lakewood mature tree-lined streets, Long Beach Schools of Choice, and Lush, Invigorating Heartwell Park. The home is gorgeous, the location is spectacular - close to LBCC, fantastic dining, shopping, and entertainment venues (LBX, The Shoppes at Lakewood Village, Lakewood Mall). You can feel the excitement every time you enter your lovely, upscale-remodeled home, with it's large bedrooms, freshly remodeled bathrooms, and HUGE finished attached garage, BUT you will also fall madly in love with your street and your neighbors (everyone we met during the remodel has been truly splendid, and most hospitable.) New electric, new panel, newer roof (2019), new sewer, new plumbing, newer windows and doors. New flooring, new lighting, new Forced Heat, and AC. The list of upgrades is endless, but the love you feel the minute you enter the home is what matters most.
Last Agent to Sell the Property
Perry Handy, Broker Brokerage Phone: 714-204-5514 License #01372276 Listed on: 04/18/2025
Home Details
Home Type
- Single Family
Est. Annual Taxes
- $1,695
Year Built
- Built in 1946 | Remodeled
Lot Details
- 5,309 Sq Ft Lot
- South Facing Home
- Wood Fence
- Block Wall Fence
- Landscaped
- Rectangular Lot
- Front and Back Yard Sprinklers
- Private Yard
- Back and Front Yard
- Property is zoned LBR1N
Parking
- 2 Car Direct Access Garage
- 2 Attached Carport Spaces
- Parking Available
- Front Facing Garage
- Tandem Garage
- Single Garage Door
- Garage Door Opener
- Driveway Level
Home Design
- Bungalow
- Turnkey
- Brick Exterior Construction
- Raised Foundation
- Fire Rated Drywall
- Frame Construction
- Cellulose Insulation
- Blown-In Insulation
- Shingle Roof
- Composition Roof
- Lap Siding
- Partial Copper Plumbing
- Concrete Perimeter Foundation
- Plaster
- Stucco
Interior Spaces
- 1,621 Sq Ft Home
- 1-Story Property
- Open Floorplan
- Recessed Lighting
- Double Pane Windows
- ENERGY STAR Qualified Windows with Low Emissivity
- Insulated Windows
- Window Screens
- Sliding Doors
- Insulated Doors
- Family Room Off Kitchen
- Formal Dining Room
- Property Views
Kitchen
- Updated Kitchen
- Open to Family Room
- Eat-In Kitchen
- Breakfast Bar
- Gas Range
- Range Hood
- Microwave
- Ice Maker
- Water Line To Refrigerator
- Dishwasher
- Kitchen Island
- Quartz Countertops
- Self-Closing Drawers and Cabinet Doors
- Disposal
Flooring
- Tile
- Vinyl
Bedrooms and Bathrooms
- 3 Main Level Bedrooms
- Walk-In Closet
- Mirrored Closets Doors
- Remodeled Bathroom
- Bathroom on Main Level
- 2 Full Bathrooms
- Quartz Bathroom Countertops
- Low Flow Toliet
- Bathtub with Shower
- Walk-in Shower
- Low Flow Shower
- Exhaust Fan In Bathroom
Laundry
- Laundry Room
- Laundry in Garage
- Stacked Washer and Dryer
Home Security
- Carbon Monoxide Detectors
- Fire and Smoke Detector
Accessible Home Design
- Halls are 36 inches wide or more
- Doors swing in
- Doors are 32 inches wide or more
- More Than Two Accessible Exits
Outdoor Features
- Deck
- Wood patio
- Exterior Lighting
- Rain Gutters
- Front Porch
Location
- Property is near a park
- Property is near public transit
- Suburban Location
Schools
- Burcham Elementary School
- Marshall Middle School
- Lakewood High School
Utilities
- Central Heating and Cooling System
- Air Source Heat Pump
- Vented Exhaust Fan
- Natural Gas Connected
- Tankless Water Heater
- Phone Available
- Cable TV Available
Listing and Financial Details
- Tax Lot 98
- Tax Tract Number 13
- Assessor Parcel Number 7183028010
- $456 per year additional tax assessments
- Seller Considering Concessions
Community Details
Overview
- No Home Owners Association
- Lakewood City/Long Beach Subdivision
Recreation
- Park
- Bike Trail
Ownership History
Purchase Details
Home Financials for this Owner
Home Financials are based on the most recent Mortgage that was taken out on this home.Purchase Details
Home Financials for this Owner
Home Financials are based on the most recent Mortgage that was taken out on this home.Purchase Details
Purchase Details
Purchase Details
Similar Homes in the area
Home Values in the Area
Average Home Value in this Area
Purchase History
| Date | Type | Sale Price | Title Company |
|---|---|---|---|
| Grant Deed | $1,260,000 | First American Title Insurance | |
| Grant Deed | $930,000 | First American Title Company | |
| Grant Deed | $909,000 | First American Title Company | |
| Interfamily Deed Transfer | -- | None Available | |
| Interfamily Deed Transfer | -- | None Available | |
| Interfamily Deed Transfer | -- | None Available | |
| Interfamily Deed Transfer | -- | -- |
Mortgage History
| Date | Status | Loan Amount | Loan Type |
|---|---|---|---|
| Open | $600,000 | New Conventional |
Property History
| Date | Event | Price | Change | Sq Ft Price |
|---|---|---|---|---|
| 05/23/2025 05/23/25 | Sold | $1,260,000 | +0.8% | $777 / Sq Ft |
| 04/26/2025 04/26/25 | For Sale | $1,250,000 | -0.8% | $771 / Sq Ft |
| 04/24/2025 04/24/25 | Off Market | $1,260,000 | -- | -- |
| 04/23/2025 04/23/25 | Pending | -- | -- | -- |
| 04/18/2025 04/18/25 | For Sale | $1,250,000 | +37.5% | $771 / Sq Ft |
| 12/17/2024 12/17/24 | Sold | $909,000 | 0.0% | $561 / Sq Ft |
| 12/05/2024 12/05/24 | Off Market | $909,000 | -- | -- |
| 11/24/2024 11/24/24 | Pending | -- | -- | -- |
| 11/15/2024 11/15/24 | For Sale | $909,000 | -- | $561 / Sq Ft |
Tax History Compared to Growth
Tax History
| Year | Tax Paid | Tax Assessment Tax Assessment Total Assessment is a certain percentage of the fair market value that is determined by local assessors to be the total taxable value of land and additions on the property. | Land | Improvement |
|---|---|---|---|---|
| 2024 | $1,695 | $106,182 | $42,038 | $64,144 |
| 2023 | $1,664 | $104,101 | $41,214 | $62,887 |
| 2022 | $1,571 | $102,060 | $40,406 | $61,654 |
| 2021 | $1,528 | $100,060 | $39,614 | $60,446 |
| 2019 | $1,503 | $97,094 | $38,440 | $58,654 |
| 2018 | $1,380 | $95,191 | $37,687 | $57,504 |
| 2016 | $1,258 | $91,497 | $36,225 | $55,272 |
| 2015 | $1,213 | $90,123 | $35,681 | $54,442 |
| 2014 | $1,211 | $88,359 | $34,983 | $53,376 |
Agents Affiliated with this Home
-
Perry Handy

Seller's Agent in 2025
Perry Handy
Perry Handy, Broker
(714) 204-5514
16 in this area
58 Total Sales
-
Jane Lau

Buyer's Agent in 2025
Jane Lau
Berkshire Hathaway HomeService
(310) 544-5091
1 in this area
72 Total Sales
-
Rosanna Wait

Seller's Agent in 2024
Rosanna Wait
The Jackson Real Estate Group
(562) 522-3046
1 in this area
15 Total Sales
-
Bree Johnson
B
Buyer's Agent in 2024
Bree Johnson
The Jackson Real Estate Group
(562) 756-8123
1 in this area
11 Total Sales
Map
Source: California Regional Multiple Listing Service (CRMLS)
MLS Number: OC25085253
APN: 7183-028-010
- 5229 E Walkerton St
- 3748 Clark Ave
- 5202 E Conant St
- 5215 E Monlaco Rd
- 5243 E Monlaco Rd
- 3556 Rutgers Ave
- 3773 Chatwin Ave
- 4147 Faculty Ave
- 5116 E Wardlow Rd
- 5621 E Carita St
- 5236 E Harvey Way
- 5422 E Harvey Way
- 4620 E Harvey Way
- 5702 E Huntdale St
- 3628 Lomina Ave
- 4417 E Harvey Way
- 3110 N Greenbrier Rd
- 3624 Woodruff Ave
- 5471 E Centralia St Unit 24
- 5447 E Centralia St
