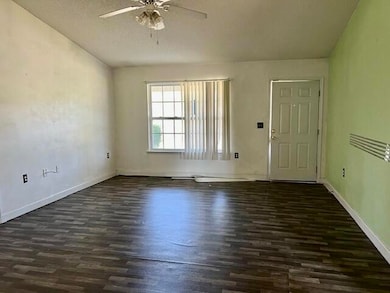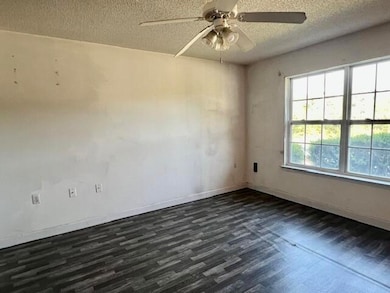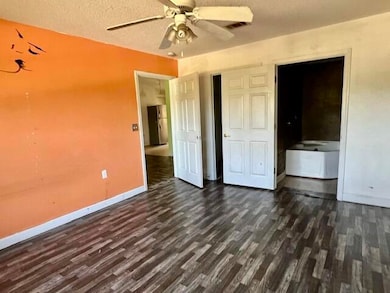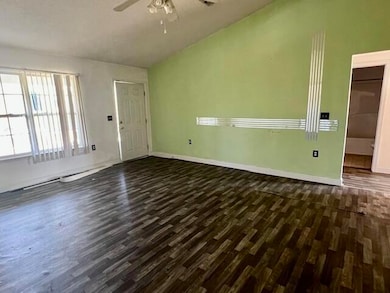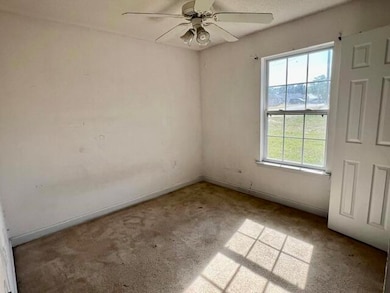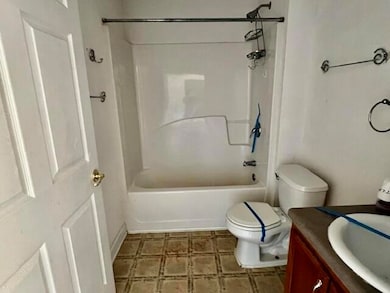5151 Eagle Way Crestview, FL 32539
Estimated payment $957/month
Highlights
- Corner Lot
- Woodwork
- Painted or Stained Flooring
- Attached Garage
- Cooling System Powered By Gas
- Brick Front
About This Home
Potential abounds with this larger 4-bedroom, 2-bath REO home. Built in 2006, this home offers 1,598 square feet of comfortable living space on a 0.29-acre corner lot. Home has classic brick front exterior, vinyl siding, and a 1-car attached garage. Inside the home you will find split bedroom design, indoor laundry, and a functional galley kitchen. Flooring is a mix of tile, laminate, and carpet. Home needs some minor repairs, which are mostly cosmetic updates, providing a fantastic opportunity to personalize and add value. Whether you're a first-time buyer, investor, or someone looking for a home with potential, this property is full of possibilities. Offers can be made on this property at - Fees may apply.
Home Details
Home Type
- Single Family
Year Built
- Built in 2006
Lot Details
- 0.29 Acre Lot
- Corner Lot
Parking
- Attached Garage
Home Design
- Slab Foundation
- Composition Shingle Roof
- Vinyl Siding
- Vinyl Trim
- Brick Front
Interior Spaces
- 1,568 Sq Ft Home
- 1-Story Property
- Shelving
- Woodwork
- Ceiling Fan
Flooring
- Painted or Stained Flooring
- Wall to Wall Carpet
- Vinyl
Bedrooms and Bathrooms
- 4 Bedrooms
- Split Bedroom Floorplan
- 2 Full Bathrooms
Schools
- Northwood Elementary School
- Davidson Middle School
- Crestview High School
Utilities
- Cooling System Powered By Gas
- Central Air
- Electric Water Heater
- Septic Tank
Community Details
- Triple Lakes Estates Subdivision
Listing and Financial Details
- Auction
- Assessor Parcel Number 24-3N-22-2550-0015-0140
Map
Home Values in the Area
Average Home Value in this Area
Tax History
| Year | Tax Paid | Tax Assessment Tax Assessment Total Assessment is a certain percentage of the fair market value that is determined by local assessors to be the total taxable value of land and additions on the property. | Land | Improvement |
|---|---|---|---|---|
| 2025 | $2,517 | $207,341 | $11,770 | $195,571 |
| 2024 | $924 | $202,490 | $10,700 | $191,790 |
| 2023 | $924 | $75,303 | $0 | $0 |
| 2022 | $916 | $73,110 | $0 | $0 |
| 2021 | $918 | $70,981 | $0 | $0 |
| 2020 | $913 | $70,001 | $0 | $0 |
| 2019 | $908 | $68,427 | $0 | $0 |
| 2018 | $904 | $67,151 | $0 | $0 |
| 2017 | $997 | $65,770 | $0 | $0 |
| 2016 | $988 | $64,417 | $0 | $0 |
| 2015 | $468 | $63,969 | $0 | $0 |
| 2014 | $468 | $63,461 | $0 | $0 |
Property History
| Date | Event | Price | List to Sale | Price per Sq Ft |
|---|---|---|---|---|
| 01/13/2026 01/13/26 | Price Changed | $143,520 | -5.9% | $92 / Sq Ft |
| 11/19/2025 11/19/25 | Price Changed | $152,490 | -5.6% | $97 / Sq Ft |
| 10/20/2025 10/20/25 | Price Changed | $161,460 | 0.0% | $103 / Sq Ft |
| 10/20/2025 10/20/25 | For Sale | $161,460 | -5.3% | $103 / Sq Ft |
| 08/22/2025 08/22/25 | Pending | -- | -- | -- |
| 08/04/2025 08/04/25 | Price Changed | $170,430 | -5.0% | $109 / Sq Ft |
| 07/05/2025 07/05/25 | For Sale | $179,400 | -- | $114 / Sq Ft |
Purchase History
| Date | Type | Sale Price | Title Company |
|---|---|---|---|
| Certificate Of Transfer | $1,100 | -- | |
| Corporate Deed | $197,500 | Moulton Land Title Inc | |
| Quit Claim Deed | -- | Moulton Land Title Inc |
Mortgage History
| Date | Status | Loan Amount | Loan Type |
|---|---|---|---|
| Previous Owner | $49,375 | Stand Alone Second | |
| Previous Owner | $143,000 | Purchase Money Mortgage |
Source: Emerald Coast Association of REALTORS®
MLS Number: 980282
APN: 24-3N-22-2550-0015-0140
- 5150 Eagle Way
- 5654 Falcon Way
- TBD Eagle Way
- Sweetpea Ave
- 5225 Kimp Rd
- 4694 Bobolink Way
- 5047 Poinsetta Ave
- 4643 Eagle Way
- 4464 Goldfinch Way
- Lot 21 Canary Way
- 4712 Canary Way
- 4716 Canary Way
- Lot 22 Canary Way
- 4608 Bobolink Way
- 4640 Bobolink Way
- 4451 Goldfinch Way
- 5237 Kervin Rd
- 4625 Canary Way
- 0 Kervin Rd Unit 991061
- 246 Rainbow Dr
- 4464 Goldfinch Way
- 4612 Falcon Way
- 5374 Highview Dr
- 6014 Colton Blaine Ct
- 4735 Airmen Dr
- 4733 Airmen Dr
- 219 Shorey Dr
- 3021 Jane Ln
- 3589 Autumn Woods Dr
- 233 Lyla Ln
- 3157 Forrest Ave
- 3151 Forrest Ave
- 68 Iris Ln
- 115 Tiger Lily Ln
- 441 Scarborough St
- 429 Scarborough St
- 440 Scarborough St
- 327 Flounder St
- 733 Quintana St
- 202 Laurel Hill St

