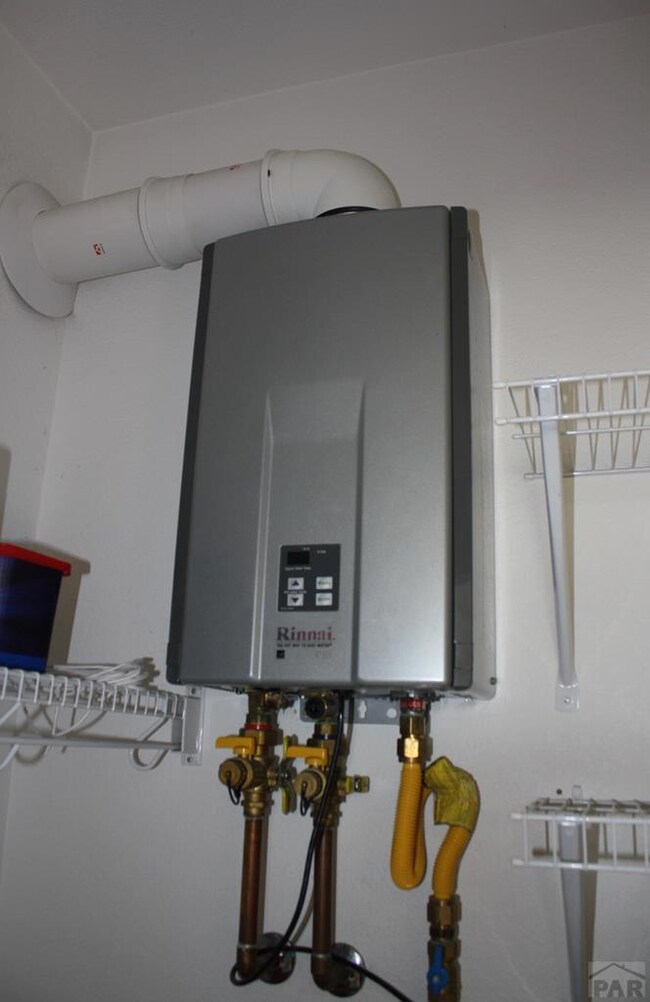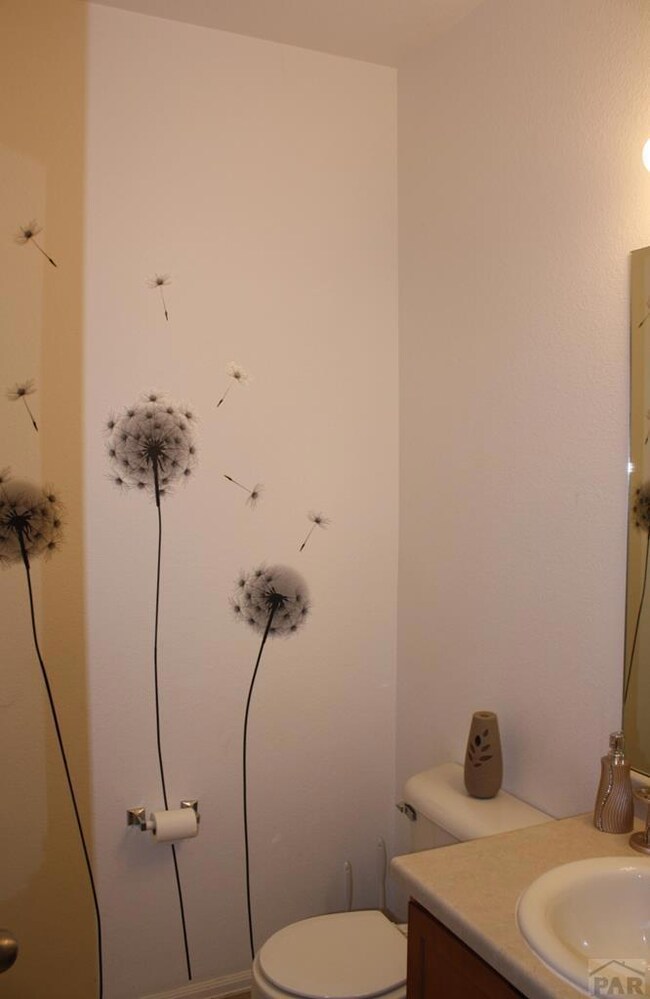
5151 Goldking Rd Pueblo, CO 81008
Ridge NeighborhoodHighlights
- Vaulted Ceiling
- Covered patio or porch
- 2 Car Attached Garage
- Lawn
- Cul-De-Sac
- Double Pane Windows
About This Home
As of November 2023North-side location with quick access to 1-25, plus this lovely home is on a cul-de-sac! This home is well maintained and move in ready with New Exterior Paint, Fenced Yard, Shed, Insulated and Finished Garage and the BEST BONUS is the 16 panel - 3.2 Kilowatt Solar Panels providing a minimal average electric bill of less than $30.00 a month. The covered front porch welcomes you into a spacious living room that opens up to the dining room, kitchen and breakfast nook area. There is a large walk-in pantry and all kitchen appliances are included in the sale( Electric range oven, Refrigerator, Microwave ). The laundry is just off the kitchen allowing for multi-tasking while you cook! You will love the tank-less hot water heater. There is a 1/2 bath on the main level and the 4th bedroom that works great for an office. The upper level has a play area, 3 bedrooms and one of the guest bedrooms has a big walk-in closet. Additionally, the master suite has a big walk-in closet and 5 piece bath. Most bedrooms have thermal curtains! There is a Brinks Security system that will stay with the property. The fenced back yard is plenty big for outdoor entertainment and there is a large patio and a garden area. Make an appointment today!
Last Agent to Sell the Property
RE/MAX Associates License #FA100018585 Listed on: 12/20/2020
Home Details
Home Type
- Single Family
Est. Annual Taxes
- $1,456
Year Built
- Built in 2009
Lot Details
- 6,752 Sq Ft Lot
- Cul-De-Sac
- Wood Fence
- Irregular Lot
- Sprinkler System
- Lawn
- Property is zoned R-4
HOA Fees
- $16 Monthly HOA Fees
Parking
- 2 Car Attached Garage
- Garage Door Opener
Home Design
- Frame Construction
- Composition Roof
- Wood Siding
- Lead Paint Disclosure
Interior Spaces
- 1,908 Sq Ft Home
- 2-Story Property
- Vaulted Ceiling
- Ceiling Fan
- Double Pane Windows
- Vinyl Clad Windows
- Living Room
- Dining Room
- Carpet
- Fire and Smoke Detector
- Laundry on main level
Kitchen
- Electric Oven or Range
- <<builtInMicrowave>>
- Disposal
Bedrooms and Bathrooms
- 4 Bedrooms
- Walk-In Closet
- 3 Bathrooms
- Soaking Tub
- Walk-in Shower
Eco-Friendly Details
- Solar owned by seller
Outdoor Features
- Covered patio or porch
- Shed
Utilities
- Refrigerated Cooling System
- Forced Air Heating System
- Heating System Uses Natural Gas
- Tankless Water Heater
- Gas Water Heater
Community Details
- Association fees include common area maintenance
- Northridge/Eagleridge Subdivision
Ownership History
Purchase Details
Home Financials for this Owner
Home Financials are based on the most recent Mortgage that was taken out on this home.Purchase Details
Home Financials for this Owner
Home Financials are based on the most recent Mortgage that was taken out on this home.Purchase Details
Home Financials for this Owner
Home Financials are based on the most recent Mortgage that was taken out on this home.Purchase Details
Home Financials for this Owner
Home Financials are based on the most recent Mortgage that was taken out on this home.Purchase Details
Home Financials for this Owner
Home Financials are based on the most recent Mortgage that was taken out on this home.Purchase Details
Purchase Details
Purchase Details
Similar Homes in Pueblo, CO
Home Values in the Area
Average Home Value in this Area
Purchase History
| Date | Type | Sale Price | Title Company |
|---|---|---|---|
| Warranty Deed | $360,000 | None Listed On Document | |
| Warranty Deed | $299,000 | Land Title Guarantee | |
| Special Warranty Deed | $262,500 | Land Title Guarantee Co | |
| Interfamily Deed Transfer | -- | None Available | |
| Warranty Deed | $149,500 | Htco | |
| Deed | -- | -- | |
| Deed | $297,600 | -- | |
| Deed | $3,003,400 | -- |
Mortgage History
| Date | Status | Loan Amount | Loan Type |
|---|---|---|---|
| Open | $160,000 | New Conventional | |
| Previous Owner | $305,877 | VA | |
| Previous Owner | $10,309 | Stand Alone Second | |
| Previous Owner | $257,744 | FHA | |
| Previous Owner | $117,277 | New Conventional | |
| Previous Owner | $119,600 | New Conventional |
Property History
| Date | Event | Price | Change | Sq Ft Price |
|---|---|---|---|---|
| 11/13/2023 11/13/23 | Sold | $360,000 | -1.4% | $189 / Sq Ft |
| 10/03/2023 10/03/23 | Price Changed | $365,000 | -2.7% | $191 / Sq Ft |
| 09/06/2023 09/06/23 | For Sale | $375,000 | +25.4% | $197 / Sq Ft |
| 02/05/2021 02/05/21 | Sold | $299,000 | -2.0% | $157 / Sq Ft |
| 12/20/2020 12/20/20 | Pending | -- | -- | -- |
| 12/20/2020 12/20/20 | For Sale | $305,000 | -- | $160 / Sq Ft |
Tax History Compared to Growth
Tax History
| Year | Tax Paid | Tax Assessment Tax Assessment Total Assessment is a certain percentage of the fair market value that is determined by local assessors to be the total taxable value of land and additions on the property. | Land | Improvement |
|---|---|---|---|---|
| 2024 | $1,992 | $20,340 | -- | -- |
| 2023 | $2,013 | $24,025 | $1,210 | $22,815 |
| 2022 | $1,873 | $18,870 | $1,250 | $17,620 |
| 2021 | $1,934 | $19,420 | $1,290 | $18,130 |
| 2020 | $1,483 | $19,420 | $1,290 | $18,130 |
| 2019 | $1,484 | $14,694 | $1,073 | $13,621 |
| 2018 | $1,229 | $13,565 | $1,080 | $12,485 |
| 2017 | $1,241 | $13,565 | $1,080 | $12,485 |
| 2016 | $1,139 | $12,532 | $1,194 | $11,338 |
| 2015 | $567 | $12,532 | $1,194 | $11,338 |
| 2014 | $538 | $11,859 | $1,194 | $10,665 |
Agents Affiliated with this Home
-
Scott Coddington

Seller's Agent in 2023
Scott Coddington
Pulse Real Estate Group Llc
(719) 238-3536
4 in this area
259 Total Sales
-
G
Buyer's Agent in 2023
Gillian McCain
EXIT Realty DTC, Cherry Ck, P.P
-
Renee Graham

Seller's Agent in 2021
Renee Graham
RE/MAX
(719) 248-5010
10 in this area
99 Total Sales
Map
Source: Pueblo Association of REALTORS®
MLS Number: 191043
APN: 0-5-12-2-08-026
- 5090 Homestake Ln
- 5142 Goldking Rd
- 5073 Buchanan Dr
- 5051 Buchanan Dr
- 5228 Gannet Ln
- 5224 Gannet Ln
- 5220 Gannet Ln
- 5030 Pioneer Place
- 5216 Gannet Ln
- 5212 Gannet Ln
- 5221 Gannet Ln
- 1643 Positano Ct
- 4904 Prospect Dr
- 1700 Kingfisher Ln
- 1632 Positano Ct
- 4901 Pioneer Rd
- 5175 NE Elizabeth St
- 5400 Darter Ct
- 1330 Silver Hawk Ct
- 1224 Silver Hawk Ct






