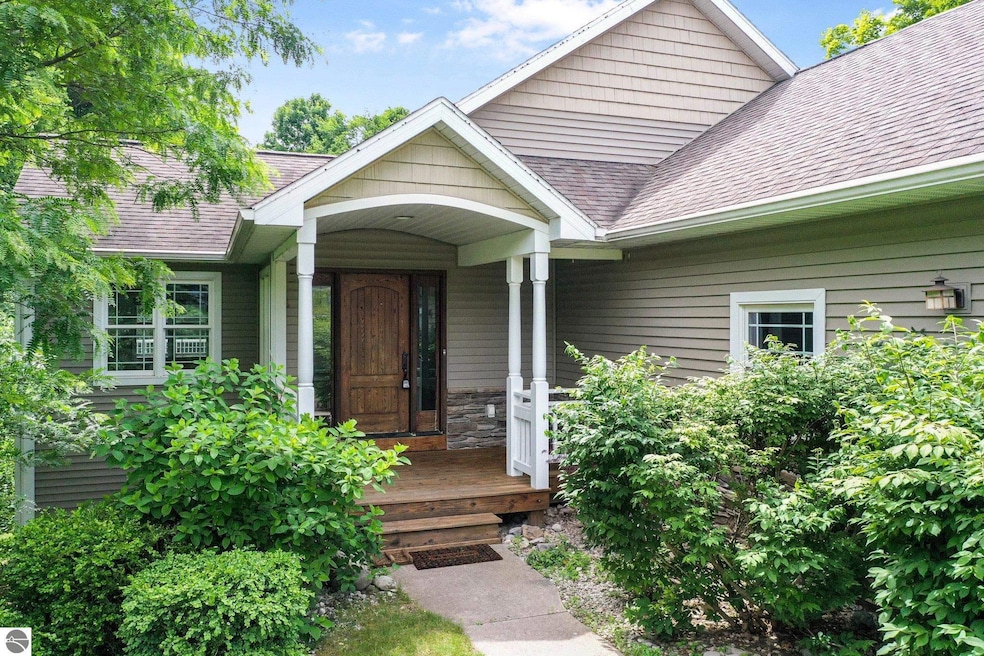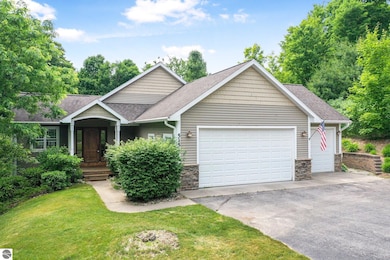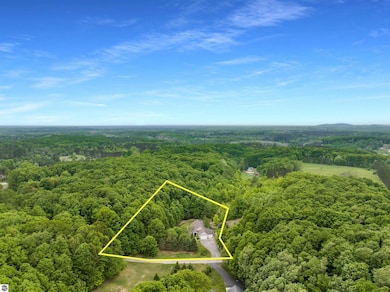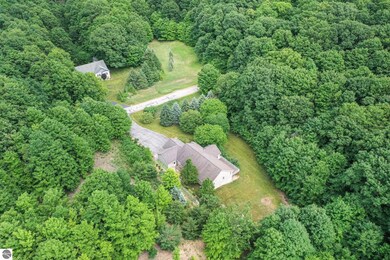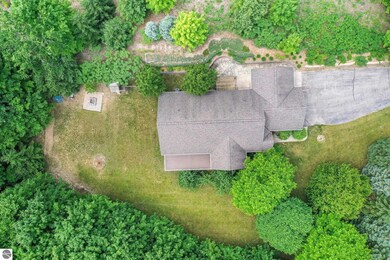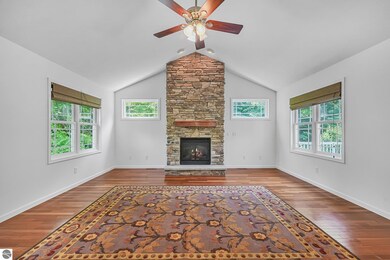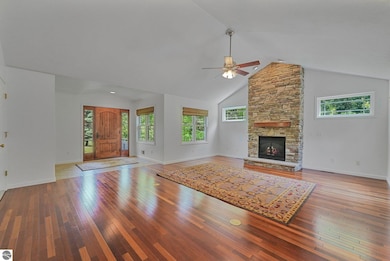
5151 Hidden Gables Dr Traverse City, MI 49684
Estimated payment $4,637/month
Highlights
- Countryside Views
- Contemporary Architecture
- Cathedral Ceiling
- Deck
- Wooded Lot
- Mud Room
About This Home
This charming ranch style home offers a classic design with lots of finished living space. The home boasts 5 bedrooms, 3.5 baths, a freshly painted light and bright open main level featuring a spacious living room with a natural gas fireplace and cherry hardwood floors. The upper level also hosts a formal dining space with sliding door to a brand new deck, a nice kitchen layout with stainless appliances & breakfast nook, a gracious primary suite including garden tub, double sink vanity & plenty of closet space. The finished lower level has a huge family room, fireplace, two bedrooms, a full bath, and plenty of storage. This large lot offers privacy, large patios and decks for outdoor entertaining, and is nicely landscaped with irrigation. Located on the west-side of Traverse City in a nice rural neighborhood setting, and less than 10 miles to downtown.
Home Details
Home Type
- Single Family
Est. Annual Taxes
- $5,931
Year Built
- Built in 2005
Lot Details
- 1.75 Acre Lot
- Landscaped
- Level Lot
- Sprinkler System
- Wooded Lot
- The community has rules related to zoning restrictions
Home Design
- Contemporary Architecture
- Poured Concrete
- Frame Construction
- Asphalt Roof
- Vinyl Siding
Interior Spaces
- 3,634 Sq Ft Home
- 1-Story Property
- Cathedral Ceiling
- Ceiling Fan
- Gas Fireplace
- Mud Room
- Entrance Foyer
- Formal Dining Room
- Den
- Countryside Views
Kitchen
- Breakfast Area or Nook
- Oven or Range
- <<microwave>>
- Dishwasher
- Disposal
Bedrooms and Bathrooms
- 5 Bedrooms
- Walk-In Closet
Basement
- Walk-Out Basement
- Basement Fills Entire Space Under The House
- Basement Windows
- Basement Window Egress
Parking
- 3 Car Attached Garage
- Garage Door Opener
Outdoor Features
- Deck
- Covered patio or porch
Utilities
- Forced Air Heating and Cooling System
- Well
- Cable TV Available
Community Details
- Association fees include snow removal
- Hidden Gables Community
Map
Home Values in the Area
Average Home Value in this Area
Tax History
| Year | Tax Paid | Tax Assessment Tax Assessment Total Assessment is a certain percentage of the fair market value that is determined by local assessors to be the total taxable value of land and additions on the property. | Land | Improvement |
|---|---|---|---|---|
| 2025 | $5,931 | $339,800 | $0 | $0 |
| 2024 | $4,207 | $310,200 | $0 | $0 |
| 2023 | $4,026 | $224,800 | $0 | $0 |
| 2022 | $5,360 | $233,100 | $0 | $0 |
| 2021 | $5,222 | $224,800 | $0 | $0 |
| 2020 | $5,185 | $215,600 | $0 | $0 |
| 2019 | $4,824 | $206,300 | $0 | $0 |
| 2018 | $4,686 | $192,500 | $0 | $0 |
| 2017 | -- | $186,700 | $0 | $0 |
| 2016 | -- | $185,400 | $0 | $0 |
| 2014 | -- | $135,000 | $0 | $0 |
| 2012 | -- | $126,020 | $0 | $0 |
Property History
| Date | Event | Price | Change | Sq Ft Price |
|---|---|---|---|---|
| 07/03/2025 07/03/25 | Price Changed | $750,000 | -2.0% | $206 / Sq Ft |
| 05/30/2025 05/30/25 | For Sale | $765,000 | +104.1% | $211 / Sq Ft |
| 06/22/2015 06/22/15 | Sold | $374,900 | 0.0% | $103 / Sq Ft |
| 06/18/2015 06/18/15 | Pending | -- | -- | -- |
| 04/27/2015 04/27/15 | For Sale | $374,900 | -- | $103 / Sq Ft |
Purchase History
| Date | Type | Sale Price | Title Company |
|---|---|---|---|
| Deed | $374,900 | -- | |
| Deed | $278,500 | -- | |
| Deed | -- | -- | |
| Deed | $33,500 | -- |
Similar Homes in Traverse City, MI
Source: Northern Great Lakes REALTORS® MLS
MLS Number: 1934457
APN: 08-006-032-12
- 5172 Cedar Valley Rd
- 4925 Arbor Grove Dr
- 2433 E Traverse Hwy
- 8600 Tucker Rd
- 5674 Goodrick Rd
- 4212 Weatherwood Dr
- 00 Woodland Trail
- 10226 Deerpath N
- 5093 Jacks Trail
- 10129 Deerpath S
- 19545 Woodland Trail
- 4344 Church Rd
- 8375 Bent Pine Dr
- 8346 Bent Pine Dr
- 7325 Pineridge Trail
- 9980 Terra W
- 9200 N Long Lake Rd
- 8315 Aimee Ln
- 4717 Leaning Birch Dr Unit 2
- 4665 Leaning Birch Dr Unit 3
- 6444 Cedar Run
- 6028 Traverse Edge Way
- 12300 S Lovell Ln
- 1473 Greenbrier Dr
- 3860 N Long Lake Rd
- 31 S West Silver Lake Rd
- 65 Greer Dr
- 714 #310 Randolph St
- 2054 Essex View Dr
- 3686 Matador W
- 309 W Front St
- 2516 Crossing Cir
- 115 E Eighth St Unit Ivy
- 114 E Twelfth St
- 232 E State St
- 1542 Simsbury St
- 1389 Carriage View Ln
- 2692 Harbor Hill Dr
- 1310 Peninsula Ct
- 4300 S Winged Foot Cir Unit C15
