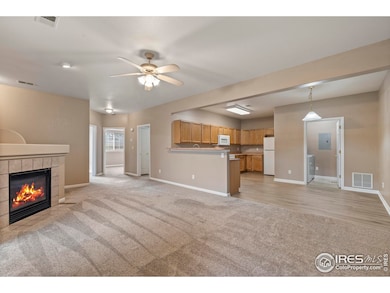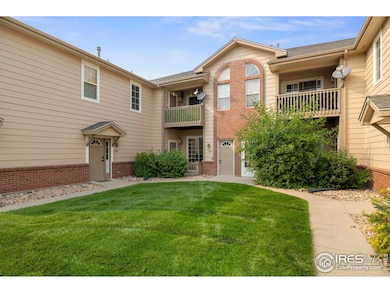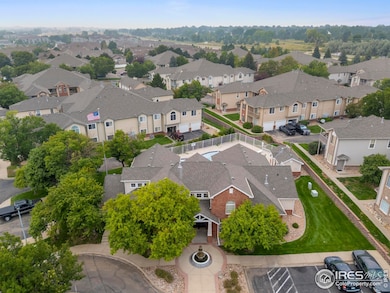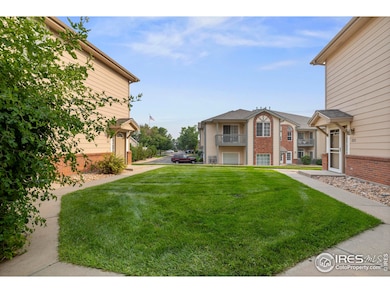5151 W 29th St Unit 1204 Greeley, CO 80634
Estimated payment $1,892/month
Highlights
- Fitness Center
- Clubhouse
- 1 Car Attached Garage
- Open Floorplan
- Community Pool
- Brick Veneer
About This Home
Enjoy easy living in this main floor condo at Pinnacle at T-Bone Ranch. This 2-bedroom, 2-bath home features an open floor plan with 9' ceilings, a spacious great room, and a kitchen designed for functionality and flow. The kitchen is equipped with 42" cabinets, range, microwave, plus a brand new refrigerator and dishwasher. The primary suite includes a large walk-in closet and full bath. The great room offers a gas fireplace and opens to your own private covered patio with an added storage closet. Inside, you'll appreciate the all new flooring throughout for a fresh, move-in-ready feel. A one-car attached garage provides convenience, with plenty of additional parking available outside. The HOA covers water, trash, lawn care, snow removal, exterior maintenance, and hazard insurance, so you can enjoy low-maintenance living. Community amenities include a pool and fitness area. Conveniently located in West Greeley, this home is close to shopping and dining at Centerplace and St. Michael's Square, near the new UCHealth Greeley Hospital, and offers easy access to Highways 34 and 402 for commuting or weekend getaways.
Townhouse Details
Home Type
- Townhome
Est. Annual Taxes
- $1,277
Year Built
- Built in 2000
HOA Fees
- $300 Monthly HOA Fees
Parking
- 1 Car Attached Garage
- Garage Door Opener
Home Design
- Entry on the 1st floor
- Brick Veneer
- Wood Frame Construction
- Composition Roof
Interior Spaces
- 1,229 Sq Ft Home
- 1-Story Property
- Open Floorplan
- Ceiling Fan
- Gas Fireplace
- Window Treatments
- Panel Doors
- Living Room with Fireplace
Kitchen
- Electric Oven or Range
- Microwave
- Dishwasher
- Disposal
Flooring
- Carpet
- Vinyl
Bedrooms and Bathrooms
- 2 Bedrooms
- Walk-In Closet
- Primary Bathroom is a Full Bathroom
- Primary bathroom on main floor
- Walk-in Shower
Laundry
- Laundry on main level
- Dryer
- Washer
Home Security
Accessible Home Design
- No Interior Steps
- Level Entry For Accessibility
Schools
- Tointon Academy Elementary And Middle School
- Greeley West High School
Utilities
- Forced Air Heating and Cooling System
- Satellite Dish
- Cable TV Available
Additional Features
- Energy-Efficient Thermostat
- Patio
- No Units Located Below
Listing and Financial Details
- Assessor Parcel Number R8676500
Community Details
Overview
- Association fees include common amenities, trash, snow removal, ground maintenance, utilities, maintenance structure, water/sewer, hazard insurance
- One Way Property Association, Phone Number (970) 515-5004
- Pinnacle At T Bone Ranch Subdivision
Recreation
- Community Playground
- Fitness Center
- Community Pool
- Community Spa
Pet Policy
- Dogs and Cats Allowed
Additional Features
- Clubhouse
- Fire and Smoke Detector
Map
Home Values in the Area
Average Home Value in this Area
Tax History
| Year | Tax Paid | Tax Assessment Tax Assessment Total Assessment is a certain percentage of the fair market value that is determined by local assessors to be the total taxable value of land and additions on the property. | Land | Improvement |
|---|---|---|---|---|
| 2025 | $1,277 | $18,460 | -- | $18,460 |
| 2024 | $1,277 | $18,460 | -- | $18,460 |
| 2023 | $1,218 | $18,840 | $0 | $18,840 |
| 2022 | $1,320 | $15,070 | $0 | $15,070 |
| 2021 | $1,363 | $15,510 | $0 | $15,510 |
| 2020 | $1,165 | $13,300 | $0 | $13,300 |
| 2019 | $1,168 | $13,300 | $0 | $13,300 |
| 2018 | $867 | $10,420 | $0 | $10,420 |
| 2017 | $872 | $10,420 | $0 | $10,420 |
| 2016 | $677 | $9,100 | $0 | $9,100 |
| 2015 | $675 | $9,100 | $0 | $9,100 |
| 2014 | $596 | $7,840 | $0 | $7,840 |
Property History
| Date | Event | Price | List to Sale | Price per Sq Ft | Prior Sale |
|---|---|---|---|---|---|
| 11/03/2025 11/03/25 | Price Changed | $282,500 | -3.9% | $230 / Sq Ft | |
| 10/13/2025 10/13/25 | Price Changed | $294,000 | -2.0% | $239 / Sq Ft | |
| 09/05/2025 09/05/25 | For Sale | $300,000 | 0.0% | $244 / Sq Ft | |
| 12/03/2024 12/03/24 | Sold | $299,900 | 0.0% | $244 / Sq Ft | View Prior Sale |
| 10/11/2024 10/11/24 | For Sale | $299,900 | -- | $244 / Sq Ft |
Purchase History
| Date | Type | Sale Price | Title Company |
|---|---|---|---|
| Warranty Deed | $299,900 | None Listed On Document | |
| Warranty Deed | $299,900 | None Listed On Document | |
| Interfamily Deed Transfer | -- | None Available | |
| Deed Of Distribution | -- | None Available | |
| Interfamily Deed Transfer | -- | None Available | |
| Warranty Deed | $133,500 | -- | |
| Warranty Deed | $125,898 | -- |
Mortgage History
| Date | Status | Loan Amount | Loan Type |
|---|---|---|---|
| Previous Owner | $90,000 | No Value Available |
Source: IRES MLS
MLS Number: 1043080
APN: R8676500
- 5151 W 29th St
- 5151 29th St Unit 805
- 5151 29th St Unit 1109
- 5151 29th St Unit 1011
- 5151 29th St Unit 1906
- 5151 29th St Unit 2203
- 3106 51st Ave
- 2655 52nd Avenue Ct
- 5551 29th St Unit 321
- 5551 29th St Unit 3523
- 5551 29th St Unit 614
- 5551 29th St Unit 3513
- 5551 29th St Unit 3614
- 5076 32nd St
- 3124 49th Ave
- 5613 W 29th Street Rd
- 5775 29th St Unit 605
- 5775 29th St Unit 206
- 5775 29th St Unit 1403
- 5775 29th St Unit 312
- 5551 29th St Unit 3622
- 4750 29th St
- 2604 50th Ave
- 5770 29th St
- 3026 46th Ave
- 4620 Tuscany St
- 2025 50th Ave
- 3800 Centerplace Dr
- 2405 38th Ave
- 3775 W 25th St
- 3770 W 24th St
- 3643 29th St
- 6720 W 29th St
- 3301 Abbey Rd
- 3764 Ponderosa Dr Unit 4
- 3769 W 25th St
- 5718 W 17th St
- 2613 34th Ave
- 5704 W 16th St Ln
- 4448 Lake Mead Dr







