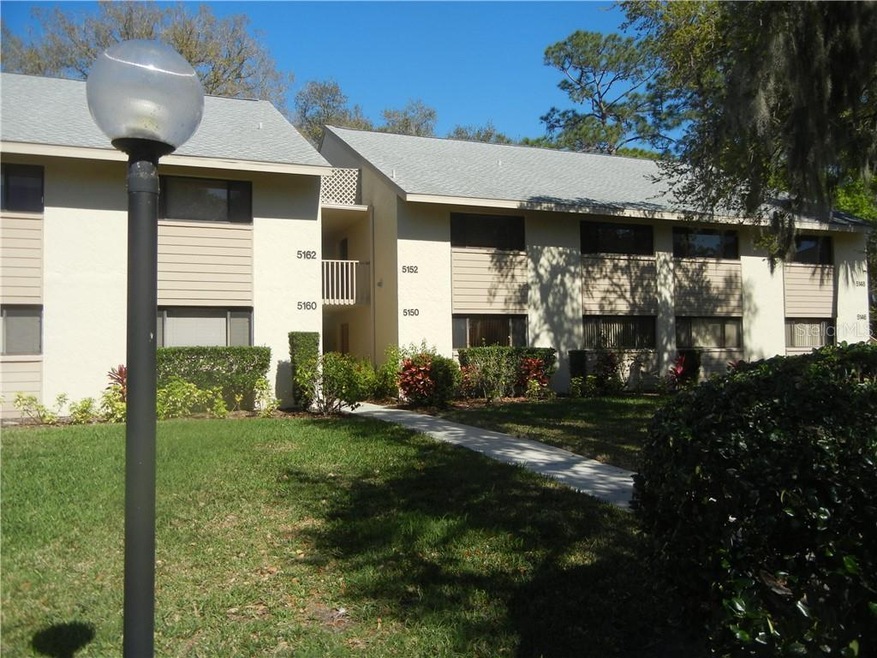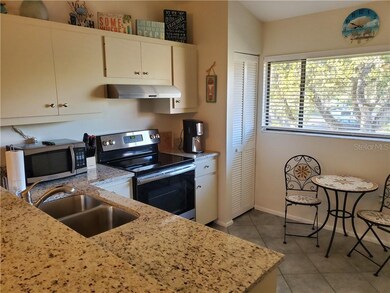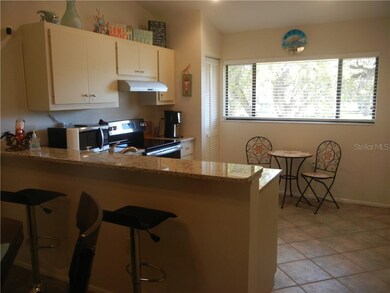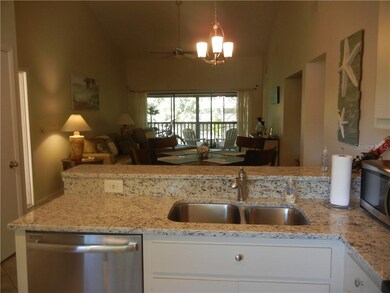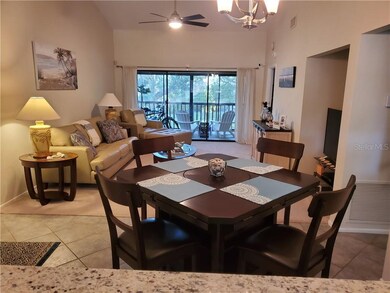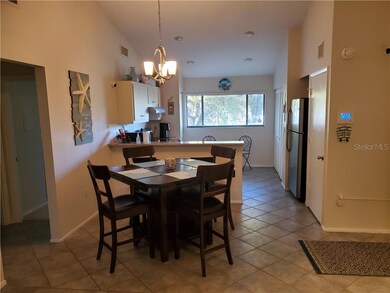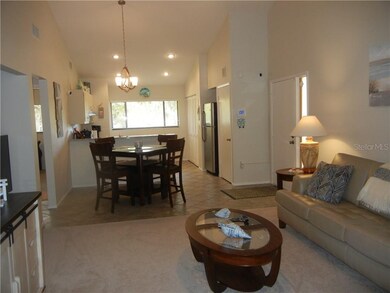
5152 Harpers Croft Unit 16 Sarasota, FL 34235
The Meadows NeighborhoodHighlights
- Golf Course Community
- In Ground Pool
- Open Floorplan
- Booker High School Rated A-
- View of Trees or Woods
- Clubhouse
About This Home
As of April 2021I am all spruced up with a fresh modern look for my new owners. You should come and visit me. I live in a small, quaint maintenance free very desirable community called the Meadows Golf and Country Club. Lets begin by noting the low fees and no mandatory membership. Golf, tennis, walking and biking trails are all here for you. This two bedroom, two bath offers a split plan for privacy for you and your guests with a gorgeous tropical view from your lanai. Updated features include granite counter tops, appliances and paint in 2017, hot water heater and AC unit was installed in April of 2018 & washer and dryer in February of 2019. All ceiling fans, electrical outlets and switches has also been replaced. All you need to do is come and enjoy the resort lifestyle you deserve. Harpers Croft is an outstanding complex for full time residents, vacation home or investors. Just minutes to our new University Town Center Mall, downtown Sarasota and of course our gorgeous beaches. Unit being sold unfurnished. See realtor notes regarding capital contribution fee.
Last Agent to Sell the Property
ROSEBAY INTERNATIONAL REALTY, INC License #0708893 Listed on: 02/19/2021

Property Details
Home Type
- Condominium
Est. Annual Taxes
- $2,180
Year Built
- Built in 1981
Lot Details
- South Facing Home
HOA Fees
- $68 Monthly HOA Fees
Home Design
- Slab Foundation
- Shingle Roof
- Block Exterior
Interior Spaces
- 1,054 Sq Ft Home
- 1-Story Property
- Open Floorplan
- Ceiling Fan
- Drapes & Rods
- Blinds
- Sliding Doors
- Family Room Off Kitchen
- Utility Room
- Views of Woods
- Security System Owned
Kitchen
- Range<<rangeHoodToken>>
- <<microwave>>
- Ice Maker
- Dishwasher
- Disposal
Flooring
- Carpet
- Ceramic Tile
Bedrooms and Bathrooms
- 2 Bedrooms
- Split Bedroom Floorplan
- 2 Full Bathrooms
Laundry
- Laundry in Kitchen
- Dryer
- Washer
Outdoor Features
- In Ground Pool
- Screened Patio
Schools
- Gocio Elementary School
- Booker Middle School
- Booker High School
Utilities
- Central Heating and Cooling System
- Electric Water Heater
- Cable TV Available
Listing and Financial Details
- Tax Lot 16
- Assessor Parcel Number 0033011016
Community Details
Overview
- Association fees include cable TV, community pool, maintenance exterior, ground maintenance, pool maintenance, sewer, trash
- Stokes Prop. Mgt/Rebecca Or Matt Stokes Association, Phone Number (941) 355-4880
- Harpers Croft Community
- Harpers Croft Subdivision
- Association Approval Required
- The community has rules related to deed restrictions
Amenities
- Clubhouse
Recreation
- Golf Course Community
- Tennis Courts
Pet Policy
- Pets Allowed
- Pets up to 15 lbs
Ownership History
Purchase Details
Home Financials for this Owner
Home Financials are based on the most recent Mortgage that was taken out on this home.Purchase Details
Home Financials for this Owner
Home Financials are based on the most recent Mortgage that was taken out on this home.Purchase Details
Purchase Details
Home Financials for this Owner
Home Financials are based on the most recent Mortgage that was taken out on this home.Purchase Details
Home Financials for this Owner
Home Financials are based on the most recent Mortgage that was taken out on this home.Purchase Details
Home Financials for this Owner
Home Financials are based on the most recent Mortgage that was taken out on this home.Similar Homes in Sarasota, FL
Home Values in the Area
Average Home Value in this Area
Purchase History
| Date | Type | Sale Price | Title Company |
|---|---|---|---|
| Warranty Deed | $194,000 | Sunbelt Title Agency | |
| Warranty Deed | $155,000 | Attorney | |
| Warranty Deed | $102,500 | Attorney | |
| Warranty Deed | $126,500 | -- | |
| Warranty Deed | $83,000 | -- | |
| Warranty Deed | $75,000 | -- |
Mortgage History
| Date | Status | Loan Amount | Loan Type |
|---|---|---|---|
| Open | $184,300 | New Conventional | |
| Previous Owner | $124,000 | New Conventional | |
| Previous Owner | $88,550 | No Value Available | |
| Previous Owner | $40,000 | Credit Line Revolving | |
| Previous Owner | $66,400 | No Value Available | |
| Previous Owner | $60,000 | No Value Available |
Property History
| Date | Event | Price | Change | Sq Ft Price |
|---|---|---|---|---|
| 04/20/2021 04/20/21 | Sold | $194,000 | +2.6% | $184 / Sq Ft |
| 03/01/2021 03/01/21 | Pending | -- | -- | -- |
| 02/19/2021 02/19/21 | For Sale | $189,000 | +21.9% | $179 / Sq Ft |
| 08/17/2018 08/17/18 | Off Market | $155,000 | -- | -- |
| 09/26/2017 09/26/17 | Sold | $155,000 | 0.0% | $147 / Sq Ft |
| 08/31/2017 08/31/17 | Pending | -- | -- | -- |
| 08/28/2017 08/28/17 | Price Changed | $155,000 | -3.1% | $147 / Sq Ft |
| 08/18/2017 08/18/17 | Price Changed | $159,900 | -2.4% | $152 / Sq Ft |
| 08/16/2017 08/16/17 | For Sale | $163,900 | -- | $156 / Sq Ft |
Tax History Compared to Growth
Tax History
| Year | Tax Paid | Tax Assessment Tax Assessment Total Assessment is a certain percentage of the fair market value that is determined by local assessors to be the total taxable value of land and additions on the property. | Land | Improvement |
|---|---|---|---|---|
| 2024 | $2,627 | $219,400 | -- | $219,400 |
| 2023 | $2,627 | $225,055 | $0 | $0 |
| 2022 | $2,553 | $218,500 | $0 | $218,500 |
| 2021 | $2,211 | $148,600 | $0 | $148,600 |
| 2020 | $2,180 | $144,100 | $0 | $144,100 |
| 2019 | $2,035 | $135,300 | $0 | $135,300 |
| 2018 | $1,948 | $129,900 | $0 | $129,900 |
| 2017 | $1,607 | $100,700 | $0 | $100,700 |
| 2016 | $1,561 | $105,700 | $0 | $105,700 |
| 2015 | $1,389 | $84,800 | $0 | $84,800 |
| 2014 | $1,358 | $72,500 | $0 | $0 |
Agents Affiliated with this Home
-
Lorna Leduc
L
Seller's Agent in 2021
Lorna Leduc
ROSEBAY INTERNATIONAL REALTY, INC
(941) 928-2639
3 in this area
33 Total Sales
-
Deborah Silvestrini

Buyer's Agent in 2021
Deborah Silvestrini
COLDWELL BANKER REALTY
(941) 357-0359
2 in this area
43 Total Sales
-
Pamela Marenghi
P
Seller's Agent in 2017
Pamela Marenghi
ROSEBAY INTERNATIONAL REALTY, INC
(941) 366-7673
3 Total Sales
Map
Source: Stellar MLS
MLS Number: A4492391
APN: 0033-01-1016
- 4511 Windsor Park
- 4427 Longmeadow Unit 48
- 5244 Marsh Field Rd Unit 6
- 5188 Marsh Field Ln Unit 93
- 5336 Huntingwood Ct Unit 24
- 5362 Huntingwood Ct Unit 16
- 5314 Huntingwood Ct Unit 38
- 5273 Myrtle Wood Unit 37
- 5309 Myrtle Wood Unit 43
- 5269 Wedgewood Ln Unit 36
- 5283 Everwood Run
- 4965 Marsh Field Rd
- 5014 Marshfield Rd Unit 30
- 5042 Marsh Field Rd Unit 16
- 4452 Weybridge Unit 74
- 4470 Weybridge Unit 68
- 5235 Willow Links Unit 41
- 5291 Willow Links Unit 54
- 5171 Willow Links Unit 23
- 5349 Everwood Run
