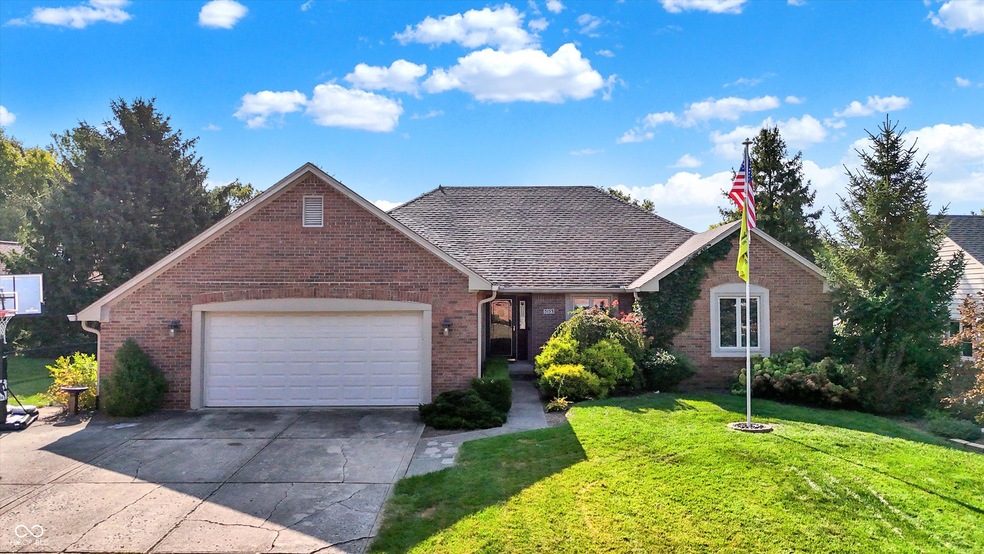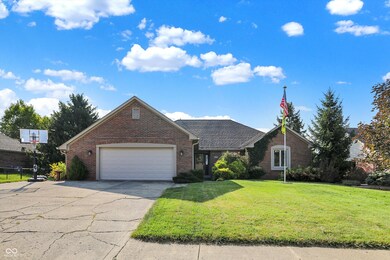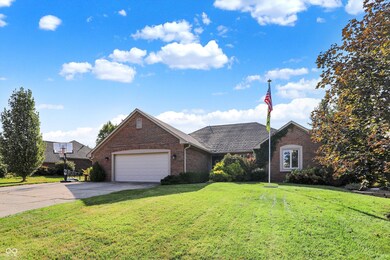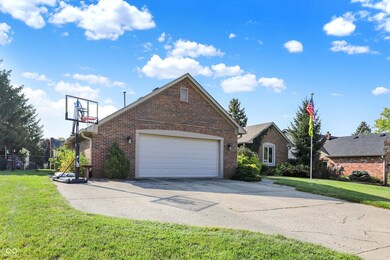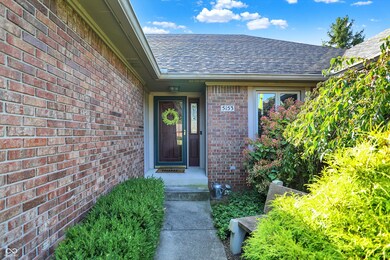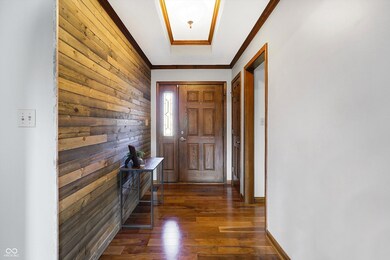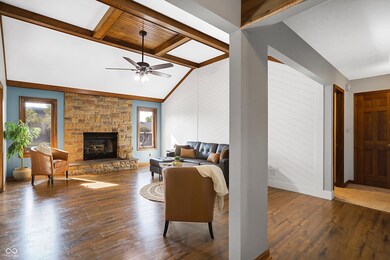
5153 Heckman Way Greenwood, IN 46142
Frances-Stones Crossing NeighborhoodHighlights
- Vaulted Ceiling
- Traditional Architecture
- 1 Fireplace
- Pleasant Grove Elementary School Rated A
- Wood Flooring
- No HOA
About This Home
As of October 2024Welcome to your dream home! This stunning 4-bedroom, 3.5-bathroom all-brick ranch offers the perfect blend of comfort and elegance. As you step inside, you'll immediately notice the spacious layout, designed with both family living and entertaining in mind. With several living spaces to relax or gather, this home has room for everyone. The finished walk-out basement is a real bonus, featuring an additional bedroom and full bathroom-ideal for guests, in-laws, and there's space for a home office. The bedrooms are spacious and provide ample space. You'll also love the upgraded primary bathroom, where no detail has been overlooked, providing a spa-like retreat. You wont want to miss the backyard space! Whether you're hosting a summer BBQ or simply unwinding after a long day, this outdoor space is a true sanctuary. Located in the highly sought-after Center Grove school district, this home is the complete package. Don't miss the chance to make it yours!
Last Agent to Sell the Property
Stone & Gable Realty Brokerage Email: ray@stoneandgable.com License #RB18000961 Listed on: 09/13/2024
Home Details
Home Type
- Single Family
Est. Annual Taxes
- $3,934
Year Built
- Built in 1987
Parking
- 2 Car Attached Garage
Home Design
- Traditional Architecture
- Brick Exterior Construction
- Block Foundation
Interior Spaces
- 1-Story Property
- Vaulted Ceiling
- 1 Fireplace
Kitchen
- Electric Oven
- Dishwasher
Flooring
- Wood
- Carpet
- Laminate
Bedrooms and Bathrooms
- 4 Bedrooms
Laundry
- Dryer
- Washer
Finished Basement
- Walk-Out Basement
- Basement Window Egress
Schools
- Pleasant Grove Elementary School
- Center Grove Middle School North
- Center Grove High School
Utilities
- Forced Air Heating System
- Gas Water Heater
Additional Features
- Playground
- 0.28 Acre Lot
Community Details
- No Home Owners Association
- Pebble Run Subdivision
Listing and Financial Details
- Tax Lot 84
- Assessor Parcel Number 410328041066000038
- Seller Concessions Offered
Ownership History
Purchase Details
Home Financials for this Owner
Home Financials are based on the most recent Mortgage that was taken out on this home.Purchase Details
Home Financials for this Owner
Home Financials are based on the most recent Mortgage that was taken out on this home.Purchase Details
Home Financials for this Owner
Home Financials are based on the most recent Mortgage that was taken out on this home.Similar Homes in Greenwood, IN
Home Values in the Area
Average Home Value in this Area
Purchase History
| Date | Type | Sale Price | Title Company |
|---|---|---|---|
| Warranty Deed | $440,000 | Meridian Title | |
| Warranty Deed | -- | None Available | |
| Warranty Deed | -- | None Available |
Mortgage History
| Date | Status | Loan Amount | Loan Type |
|---|---|---|---|
| Open | $352,000 | New Conventional | |
| Previous Owner | $262,497 | New Conventional | |
| Previous Owner | $266,000 | New Conventional | |
| Previous Owner | $100,535 | Unknown | |
| Previous Owner | $168,000 | New Conventional | |
| Previous Owner | $200,000 | New Conventional | |
| Previous Owner | $204,000 | New Conventional | |
| Previous Owner | $65,000 | Credit Line Revolving |
Property History
| Date | Event | Price | Change | Sq Ft Price |
|---|---|---|---|---|
| 10/15/2024 10/15/24 | Sold | $440,000 | -2.2% | $135 / Sq Ft |
| 09/15/2024 09/15/24 | Pending | -- | -- | -- |
| 09/13/2024 09/13/24 | For Sale | $450,000 | +60.7% | $138 / Sq Ft |
| 05/31/2018 05/31/18 | Sold | $280,000 | -3.4% | $86 / Sq Ft |
| 04/17/2018 04/17/18 | Pending | -- | -- | -- |
| 04/13/2018 04/13/18 | For Sale | $289,900 | -- | $89 / Sq Ft |
Tax History Compared to Growth
Tax History
| Year | Tax Paid | Tax Assessment Tax Assessment Total Assessment is a certain percentage of the fair market value that is determined by local assessors to be the total taxable value of land and additions on the property. | Land | Improvement |
|---|---|---|---|---|
| 2024 | $4,284 | $428,400 | $52,000 | $376,400 |
| 2023 | $3,934 | $400,200 | $52,000 | $348,200 |
| 2022 | $3,687 | $368,700 | $52,000 | $316,700 |
| 2021 | $3,128 | $326,900 | $52,000 | $274,900 |
| 2020 | $2,568 | $282,600 | $38,000 | $244,600 |
| 2019 | $2,560 | $296,800 | $38,000 | $258,800 |
| 2018 | $2,143 | $246,000 | $38,000 | $208,000 |
| 2017 | $2,069 | $238,100 | $38,000 | $200,100 |
| 2016 | $1,755 | $214,000 | $36,900 | $177,100 |
| 2014 | $1,680 | $213,900 | $36,900 | $177,000 |
| 2013 | $1,680 | $208,800 | $36,900 | $171,900 |
Agents Affiliated with this Home
-
Ray Podesta

Seller's Agent in 2024
Ray Podesta
Stone & Gable Realty
(317) 538-3226
24 in this area
139 Total Sales
-
Brian Sanders

Buyer's Agent in 2024
Brian Sanders
CENTURY 21 Scheetz
(317) 201-1070
5 in this area
245 Total Sales
-
Brian Harbert

Seller's Agent in 2018
Brian Harbert
REALTY WORLD-Harbert Company
(317) 903-3218
20 in this area
159 Total Sales
-
M
Seller Co-Listing Agent in 2018
Maurice Harbert
-

Buyer's Agent in 2018
Gerri Reeves
The Modglin Group
(317) 626-0514
Map
Source: MIBOR Broker Listing Cooperative®
MLS Number: 22001490
APN: 41-03-28-041-066.000-038
- 628 Williams Ct
- 497 Pebble Way
- 897 N Scott Dr
- 5461 Steven Dr
- 5499 Steven Dr
- 5325 Tracey Jo Rd
- 4759 Silver Hill Dr
- 5683 Steven Dr
- 826 Morphis Ln
- 4288 Silver Hill Dr
- 4336 Bittersweet Ln
- 337 Leaning Tree Rd
- 5693 W Walnut St
- 5377 Crooked Stick Ct
- 8835 Winding Ridge Rd
- 5585 Gallagher Dr
- 5772 Gallagher Dr
- 90 S Morgantown Rd
- 8842 Rocky Ridge Rd
- 5230 Berkshire Blvd S
