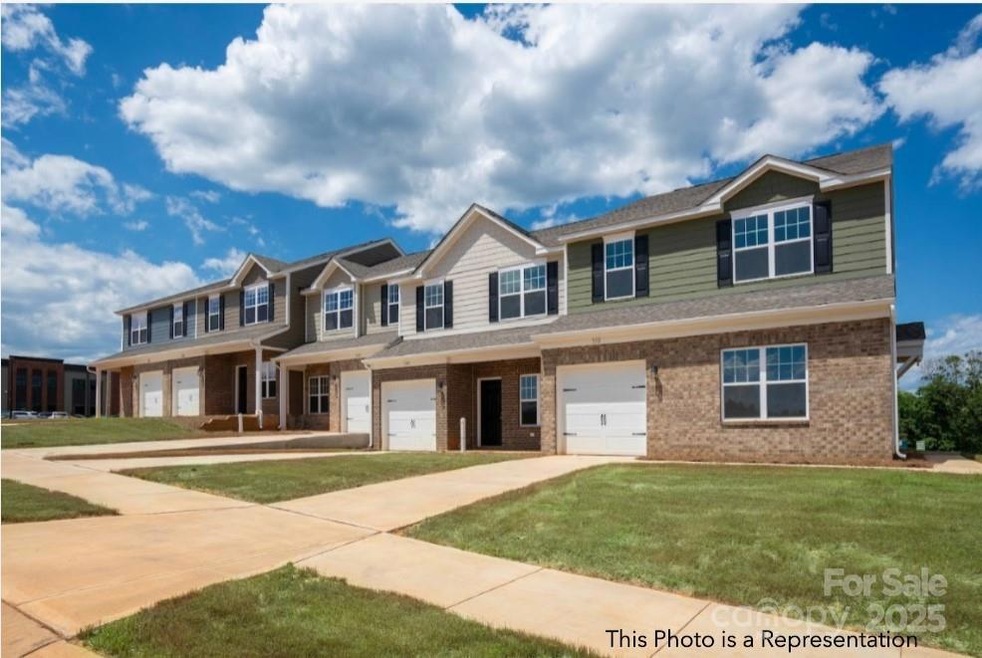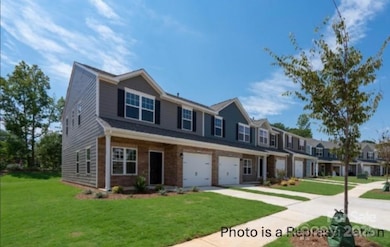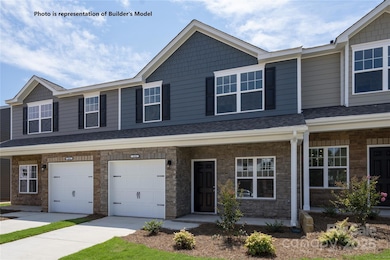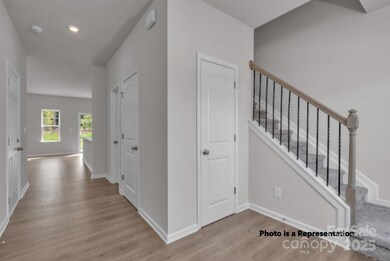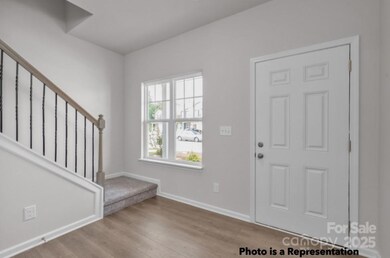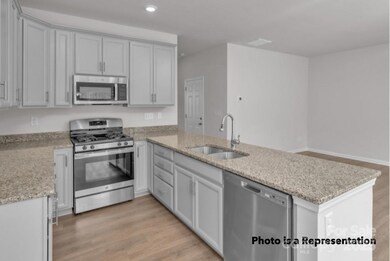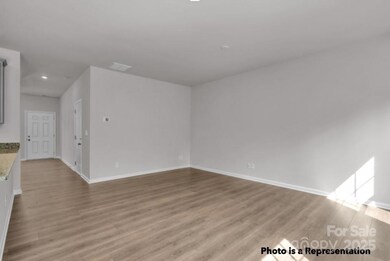5153 Tommy Ln Unit 1104 Stanley, NC 28164
Estimated payment $1,963/month
Highlights
- Under Construction
- Traditional Architecture
- 1 Car Attached Garage
- Open Floorplan
- Front Porch
- Walk-In Closet
About This Home
Ready in Now!! New Pricing with $10,000 in Closing Cost!! with Preferred Lender. Affordable with luxurious finishes. Open concept plan and with beautiful upgrades throughout, the kitchen features: granite counter tops, 42” Cabinets with crown, Satin Nickel Pulls and Stainless-Steel appliances. Other finishes include black rail & picket staircase for the open and luxurious feel and Beautiful Selection of LVP throughout main floor for durability and style. Upstairs features a generous size laundry room, 3 Bedrooms with an added loft to be used as a second living space/exercise room. Outdoors you’ll find an patio to relax & enjoy the private setting at the end of your busy day. Location highlights a country setting with all the city conveniences nearby. **Model Information Center Onsite Open Now for viewing!
Listing Agent
Keller Williams South Park Brokerage Email: nchomesbydiana@gmail.com License #269697 Listed on: 05/09/2025

Townhouse Details
Home Type
- Townhome
Year Built
- Built in 2025 | Under Construction
HOA Fees
- $211 Monthly HOA Fees
Parking
- 1 Car Attached Garage
- Front Facing Garage
- Garage Door Opener
- Driveway
Home Design
- Home is estimated to be completed on 6/30/25
- Traditional Architecture
- Entry on the 1st floor
- Brick Exterior Construction
- Slab Foundation
- Hardboard
Interior Spaces
- 2-Story Property
- Open Floorplan
- Insulated Windows
- Pull Down Stairs to Attic
Kitchen
- Breakfast Bar
- Self-Cleaning Oven
- Electric Range
- Microwave
- Plumbed For Ice Maker
- Dishwasher
- Disposal
Flooring
- Carpet
- Vinyl
Bedrooms and Bathrooms
- 3 Bedrooms
- Walk-In Closet
Laundry
- Laundry Room
- Laundry on upper level
- Washer and Dryer
Home Security
Outdoor Features
- Patio
- Front Porch
Schools
- Kiser Elementary School
- Stanley Middle School
- East Gaston High School
Utilities
- Vented Exhaust Fan
- Heat Pump System
- Electric Water Heater
Listing and Financial Details
- Assessor Parcel Number 312560
Community Details
Overview
- First Service Residential Association
- Autumn Brook Condos
- Built by Profile Homes
- Autumn Brook Subdivision, Norway Floorplan
- Mandatory home owners association
Recreation
- Dog Park
Security
- Carbon Monoxide Detectors
Map
Home Values in the Area
Average Home Value in this Area
Property History
| Date | Event | Price | List to Sale | Price per Sq Ft |
|---|---|---|---|---|
| 09/12/2025 09/12/25 | Price Changed | $280,600 | 0.0% | $180 / Sq Ft |
| 08/13/2025 08/13/25 | Price Changed | $280,700 | 0.0% | $180 / Sq Ft |
| 07/08/2025 07/08/25 | Price Changed | $280,800 | 0.0% | $180 / Sq Ft |
| 06/09/2025 06/09/25 | Price Changed | $280,900 | 0.0% | $180 / Sq Ft |
| 05/12/2025 05/12/25 | Price Changed | $280,990 | -4.0% | $180 / Sq Ft |
| 05/09/2025 05/09/25 | For Sale | $292,610 | -- | $188 / Sq Ft |
Source: Canopy MLS (Canopy Realtor® Association)
MLS Number: 4257083
- 5138 Tommy Ln Unit 1204
- 5136 Tommy Ln Unit 1205
- 5139 Tommy Ln Unit 903
- 5137 Tommy Ln Unit 902
- 5149 Tommy Ln Unit 1102
- 5135 Tommy Ln Unit 901
- 5151 Tommy Ln Unit 1103
- The Cypress Plan at Autumn Brook Townhomes - Parkside Series
- The Magnolia Plan at Autumn Brook Townhomes - Parkside Series
- The Laurel Plan at Autumn Brook Townhomes - Parkside Series
- The Riverbirch Plan at Autumn Brook Townhomes - Parkside Series
- The Norway Plan at Autumn Brook Townhomes - Parkside Series
- 216 Mariposa Rd
- 526 Mariposa Rd
- 415 E Poplar St
- 124 Willow St
- 633 N Main St
- 202 Hovis Rd
- 107 W Poplar St
- 109 W Poplar St
- 705 N Main St
- 723 Murphy St
- 214 W Church St
- 201 Fieldcrest Place
- 305 Wilson St Unit A
- 413 Bennington Dr
- 2143 Rolling Hls Ct
- 132 General Pemberton St
- 105 Cherokee Trail
- 203 Willowside Dr
- 204 Sams Trail
- 513 Zander Woods Ct
- 205 Farm Springs Rd
- 116 Austin Field Ct
- 124 Barrington Dr
- 113 Barrington Dr
- 113 Kendrick Farm Dr
- 1942 Greenbrook Trail
- 1831 Eastway Dr
- 1713 Eastway Dr
