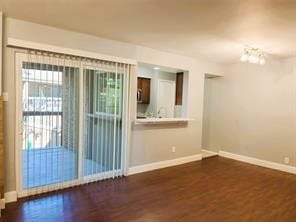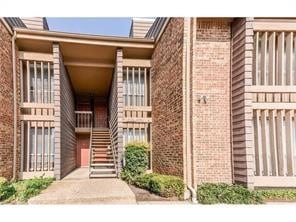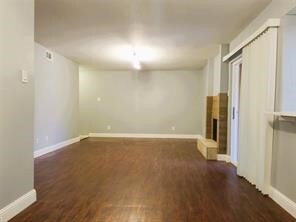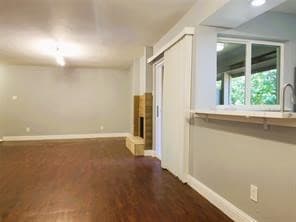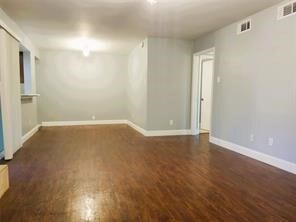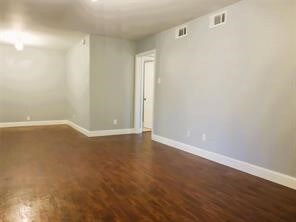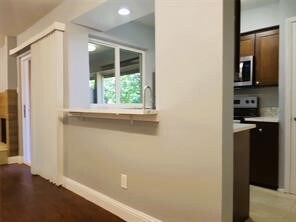5154 Amesbury Dr Unit 227F Dallas, TX 75206
Northeast Dallas NeighborhoodEstimated payment $2,015/month
Highlights
- In Ground Pool
- 3.66 Acre Lot
- Traditional Architecture
- Mockingbird Elementary School Rated A-
- Open Floorplan
- Wood Flooring
About This Home
Modern & Spacious 2-Bedroom Condo in Prime Location! Step into this beautifully updated second-floor condo, located southeast of Greenville & Lovers! Only one mile from SMU and on the 768 Express Route, this home offers unmatched convenience, with walking access to DART, Central Market, Tom Thumb, and top-tier restaurants. Inside, enjoy a cozy wood-burning fireplace in the spacious living area, leading to a private outdoor patio—perfect for relaxing or dining al fresco. The new kitchen’s quartz countertops and breakfast bar add style and functionality, seamlessly connecting to the dining and living spaces.
This condo is fully refreshed with beautiful wood floors, new energy-efficient windows, and a fresh coat of paint throughout. Both bathrooms boast new bathtubs, while the spacious bedrooms feature walk-in closets for ample storage. Plus, a new electric range and a new microwave completes the modern kitchen setup. Extras: Washer & dryer included in the rental! ?? Location: Conveniently near major roads! From 75 East at Lovers, head south on Amesbury, then east on Milton. The complex is on the left, with the unit in the last building
Listing Agent
WILLIAM DAVIS REALTY Brokerage Phone: 214-705-1000 License #0553336 Listed on: 10/19/2025

Property Details
Home Type
- Condominium
Est. Annual Taxes
- $4,779
Year Built
- Built in 1970
Lot Details
- Wood Fence
- Sprinkler System
HOA Fees
- $410 Monthly HOA Fees
Home Design
- Traditional Architecture
- Brick Exterior Construction
Interior Spaces
- 972 Sq Ft Home
- 1-Story Property
- Open Floorplan
- Woodwork
- Decorative Lighting
- Decorative Fireplace
- Fireplace Features Masonry
- Security Lights
Kitchen
- Electric Range
- Microwave
- Dishwasher
- Granite Countertops
- Disposal
Flooring
- Wood
- Ceramic Tile
Bedrooms and Bathrooms
- 2 Bedrooms
- Walk-In Closet
- 2 Full Bathrooms
Laundry
- Dryer
- Washer
Parking
- 1 Carport Space
- Parking Lot
Pool
- In Ground Pool
- Gunite Pool
Outdoor Features
- Exterior Lighting
Schools
- Mockingbird Elementary School
- Woodrow Wilson High School
Utilities
- Electric Water Heater
- High Speed Internet
- Cable TV Available
Listing and Financial Details
- Legal Lot and Block 2 / 11540
- Assessor Parcel Number 00000394308000000
Community Details
Overview
- Association fees include all facilities, management, ground maintenance, maintenance structure, sewer, water
- Fletcher Community Partners Association
- Arrangement Condo Subdivision
Pet Policy
- Pets Allowed with Restrictions
Security
- Fire and Smoke Detector
Map
Home Values in the Area
Average Home Value in this Area
Tax History
| Year | Tax Paid | Tax Assessment Tax Assessment Total Assessment is a certain percentage of the fair market value that is determined by local assessors to be the total taxable value of land and additions on the property. | Land | Improvement |
|---|---|---|---|---|
| 2025 | $4,779 | $213,840 | $78,340 | $135,500 |
| 2024 | $4,779 | $213,840 | $78,340 | $135,500 |
| 2023 | $4,779 | $195,000 | $78,340 | $116,660 |
| 2022 | $5,225 | $208,980 | $78,340 | $130,640 |
| 2021 | $4,231 | $160,380 | $58,750 | $101,630 |
| 2020 | $4,351 | $160,380 | $58,750 | $101,630 |
| 2019 | $4,563 | $160,380 | $58,750 | $101,630 |
| 2018 | $3,965 | $145,800 | $58,750 | $87,050 |
| 2017 | $3,436 | $126,360 | $58,750 | $67,610 |
| 2016 | $3,251 | $119,560 | $39,170 | $80,390 |
| 2015 | $1,000 | $68,040 | $39,170 | $28,870 |
| 2014 | $1,000 | $58,320 | $39,170 | $19,150 |
Property History
| Date | Event | Price | List to Sale | Price per Sq Ft |
|---|---|---|---|---|
| 12/03/2025 12/03/25 | Price Changed | $230,000 | 0.0% | $237 / Sq Ft |
| 11/06/2025 11/06/25 | For Rent | $1,600 | 0.0% | -- |
| 10/31/2025 10/31/25 | Off Market | $1,600 | -- | -- |
| 10/19/2025 10/19/25 | For Sale | $235,000 | 0.0% | $242 / Sq Ft |
| 07/01/2025 07/01/25 | Price Changed | $1,600 | -4.5% | $2 / Sq Ft |
| 06/05/2025 06/05/25 | Price Changed | $1,675 | -4.3% | $2 / Sq Ft |
| 04/01/2025 04/01/25 | For Rent | $1,750 | 0.0% | -- |
| 03/31/2025 03/31/25 | Off Market | $1,750 | -- | -- |
| 03/10/2025 03/10/25 | Price Changed | $1,750 | -5.4% | $2 / Sq Ft |
| 11/20/2024 11/20/24 | Price Changed | $1,850 | -2.6% | $2 / Sq Ft |
| 10/16/2024 10/16/24 | For Rent | $1,900 | -- | -- |
Purchase History
| Date | Type | Sale Price | Title Company |
|---|---|---|---|
| Warranty Deed | -- | Rtt | |
| Vendors Lien | -- | None Available | |
| Warranty Deed | -- | Ctic |
Mortgage History
| Date | Status | Loan Amount | Loan Type |
|---|---|---|---|
| Previous Owner | $75,525 | Purchase Money Mortgage |
Source: North Texas Real Estate Information Systems (NTREIS)
MLS Number: 21090990
APN: 00000394308000000
- 5132 Amesbury Dr Unit 205A
- 5130 Amesbury Dr Unit 103
- 5130 Amesbury Dr Unit 203
- 5105 Skillman St Unit 120E
- 5111 Skillman St Unit 128
- 6036 Birchbrook Dr Unit 131
- 5007 Creighton Dr
- 6023 E University Blvd Unit 204B
- 6011 E University Blvd Unit 247
- 6009 E University Blvd Unit 131
- 5084 Matilda St Unit 218G
- 4927 Creighton Dr
- 5924 Birchbrook Dr Unit 215
- 5916 Birchbrook Dr Unit 222A
- 5916 Birchbrook Dr Unit 129
- 5924 Birchbrook Dr Unit 210B
- 5805 Birchbrook Dr Unit 201A
- 5020 Matilda St Unit 214E
- 5907 E University Blvd Unit 201
- 5911 E University Blvd Unit 206
- 6044 E Lovers Ln
- 5103 Skillman St Unit 219
- 5919 Birchbrook Dr
- 5909 Birchbrook Dr Unit 114
- 5909 Birchbrook Dr Unit 225
- 6040 Birchbrook Dr Unit 236
- 6011 E University Blvd Unit 145K
- 6011 E University Blvd Unit 247
- 6015 E University Blvd Unit 223G
- 6017 E University Blvd Unit 118F
- 5924 Birchbrook Dr Unit 215
- 5916 Birchbrook Dr Unit 129
- 5038 Matilda St Unit 120H
- 5032 Matilda St Unit 218G
- 5825 Birchbrook Dr Unit 106
- 5020 Matilda St Unit 214E
- 5026 Matilda St Unit 217
- 5937 E University Blvd Unit 227
- 5911 E University Blvd Unit 104
- 5927 E University Blvd Unit 221
