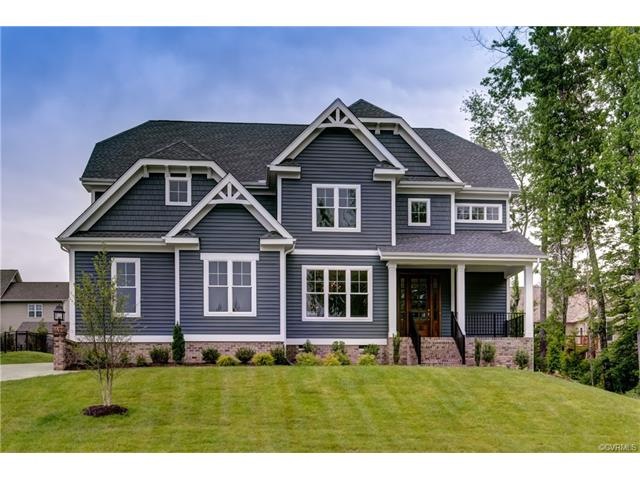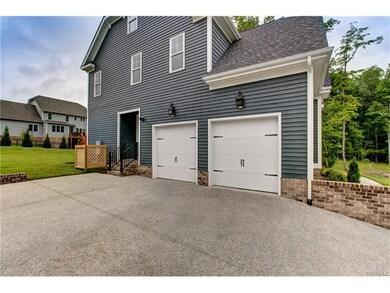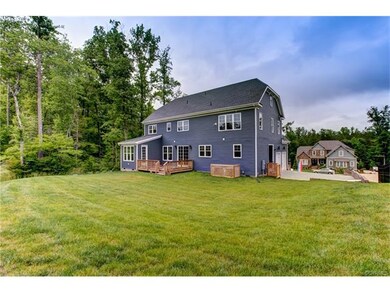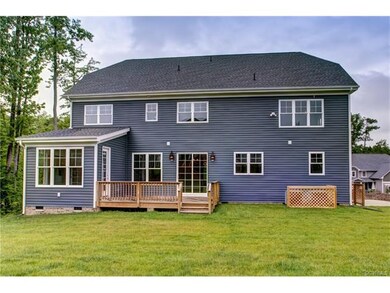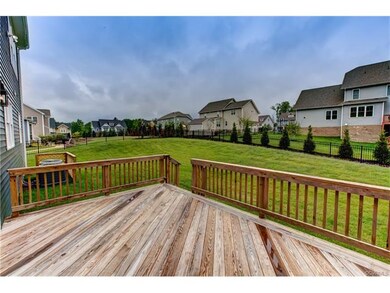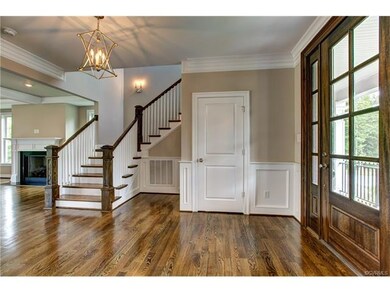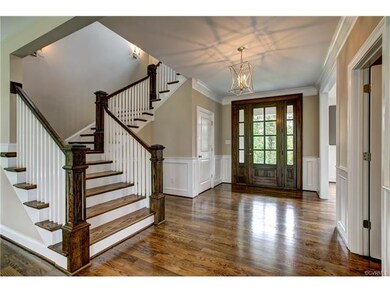
5154 Lake Summer Loop Chesterfield, VA 23120
Moseley NeighborhoodHighlights
- Fitness Center
- Newly Remodeled
- Clubhouse
- Cosby High School Rated A
- Craftsman Architecture
- Deck
About This Home
As of November 2019Wow! Don't hesitate with this price reduction PLUS the builder offering $5000 in closing costs if using one of their preferred lenders! Thomas Homes presents the "Avery" in highly sought after Summer Lake Subdivision! Through the solid Mahogany front door you will enter into a large open foyer. Formal dining room opens to the Gourmet kitchen where you will find all stainless steel KitchenAid appliances including 2 wall ovens & separate microwave, designer cabinets w/soft close & dove tail drawers, & gas cooktop. Kitchen opens to large family room w/gas fireplace. Bright office/sunroom could also be a playroom, features 8’ French doors. Large mudroom w/side exterior & garage access. Luxury owners suite w/massive attached spa BA, featuring freestanding designer tub. The expansive 2nd floor is complete w/3 add’l BRs & loft area. Impressive walk-up 3rd floor w/RI plumbing. The home is also complete w/ irrigation system, tankless hot water heater, detailed trim & moldings throughout. Incredible value convenient to interstates, shopping, & restaurants. Move-in today & enjoy all the amenities!
Last Agent to Sell the Property
Cindy Peter
The Steele Group License #0225060010 Listed on: 06/08/2017
Home Details
Home Type
- Single Family
Est. Annual Taxes
- $787
Year Built
- Built in 2016 | Newly Remodeled
Lot Details
- 0.32 Acre Lot
- Sprinkler System
- Zoning described as R12
HOA Fees
- $73 Monthly HOA Fees
Parking
- 2 Car Attached Garage
- Garage Door Opener
Home Design
- Craftsman Architecture
- Frame Construction
- Vinyl Siding
- Stone
Interior Spaces
- 3,435 Sq Ft Home
- 2-Story Property
- High Ceiling
- Ceiling Fan
- Recessed Lighting
- 1 Fireplace
- French Doors
- Separate Formal Living Room
- Crawl Space
- Fire and Smoke Detector
Kitchen
- Eat-In Kitchen
- Butlers Pantry
- Built-In Double Oven
- Gas Cooktop
- Microwave
- Dishwasher
- Kitchen Island
- Granite Countertops
- Disposal
Flooring
- Wood
- Partially Carpeted
- Ceramic Tile
Bedrooms and Bathrooms
- 4 Bedrooms
Outdoor Features
- Deck
- Exterior Lighting
- Front Porch
Schools
- Grange Hall Elementary School
- Tomahawk Creek Middle School
- Cosby High School
Utilities
- Zoned Heating and Cooling
- Heating System Uses Propane
- Generator Hookup
- Tankless Water Heater
Listing and Financial Details
- Tax Lot 45
- Assessor Parcel Number 707-68-55-29-600-000
Community Details
Overview
- Summer Lake Subdivision
Amenities
- Clubhouse
Recreation
- Tennis Courts
- Community Basketball Court
- Sport Court
- Community Playground
- Fitness Center
- Community Pool
- Trails
Ownership History
Purchase Details
Purchase Details
Home Financials for this Owner
Home Financials are based on the most recent Mortgage that was taken out on this home.Purchase Details
Home Financials for this Owner
Home Financials are based on the most recent Mortgage that was taken out on this home.Purchase Details
Home Financials for this Owner
Home Financials are based on the most recent Mortgage that was taken out on this home.Purchase Details
Similar Homes in Chesterfield, VA
Home Values in the Area
Average Home Value in this Area
Purchase History
| Date | Type | Sale Price | Title Company |
|---|---|---|---|
| Deed | -- | Stiles Ewing Powers Pc | |
| Warranty Deed | $530,000 | Attorney | |
| Warranty Deed | $525,000 | Attorney | |
| Warranty Deed | $70,000 | Attorney | |
| Warranty Deed | $80,000 | -- |
Mortgage History
| Date | Status | Loan Amount | Loan Type |
|---|---|---|---|
| Previous Owner | $347,500 | New Conventional | |
| Previous Owner | $515,490 | FHA | |
| Previous Owner | $1,100,000 | Land Contract Argmt. Of Sale |
Property History
| Date | Event | Price | Change | Sq Ft Price |
|---|---|---|---|---|
| 07/10/2025 07/10/25 | Pending | -- | -- | -- |
| 07/03/2025 07/03/25 | For Sale | $800,000 | +50.9% | $227 / Sq Ft |
| 11/25/2019 11/25/19 | Sold | $530,000 | -3.6% | $150 / Sq Ft |
| 10/15/2019 10/15/19 | Pending | -- | -- | -- |
| 07/14/2019 07/14/19 | Price Changed | $550,000 | -1.6% | $156 / Sq Ft |
| 05/21/2019 05/21/19 | Price Changed | $559,000 | -1.8% | $158 / Sq Ft |
| 05/10/2019 05/10/19 | For Sale | $569,000 | +8.4% | $161 / Sq Ft |
| 09/14/2017 09/14/17 | Sold | $525,000 | -0.8% | $153 / Sq Ft |
| 07/30/2017 07/30/17 | Pending | -- | -- | -- |
| 07/21/2017 07/21/17 | Price Changed | $529,000 | -1.9% | $154 / Sq Ft |
| 06/08/2017 06/08/17 | For Sale | $539,000 | -- | $157 / Sq Ft |
Tax History Compared to Growth
Tax History
| Year | Tax Paid | Tax Assessment Tax Assessment Total Assessment is a certain percentage of the fair market value that is determined by local assessors to be the total taxable value of land and additions on the property. | Land | Improvement |
|---|---|---|---|---|
| 2025 | $6,433 | $720,000 | $115,000 | $605,000 |
| 2024 | $6,433 | $702,900 | $105,000 | $597,900 |
| 2023 | $5,760 | $633,000 | $100,000 | $533,000 |
| 2022 | $5,299 | $576,000 | $94,000 | $482,000 |
| 2021 | $4,999 | $519,300 | $89,000 | $430,300 |
| 2020 | $4,881 | $506,900 | $87,000 | $419,900 |
| 2019 | $4,797 | $504,900 | $85,000 | $419,900 |
| 2018 | $4,802 | $504,900 | $85,000 | $419,900 |
| 2017 | $4,758 | $493,000 | $85,000 | $408,000 |
| 2016 | $787 | $82,000 | $82,000 | $0 |
| 2015 | $778 | $81,000 | $81,000 | $0 |
| 2014 | $768 | $80,000 | $80,000 | $0 |
Agents Affiliated with this Home
-
Heather Valentine

Seller's Agent in 2025
Heather Valentine
Valentine Properties
(804) 405-9486
58 in this area
305 Total Sales
-
Patti Williams

Seller's Agent in 2019
Patti Williams
Luxe Group LLC
(804) 914-0820
4 in this area
58 Total Sales
-
C
Seller's Agent in 2017
Cindy Peter
The Steele Group
-
David Cooke

Seller Co-Listing Agent in 2017
David Cooke
Long & Foster REALTORS
(804) 572-4219
12 in this area
324 Total Sales
Map
Source: Central Virginia Regional MLS
MLS Number: 1718685
APN: 707-68-55-29-600-000
- 5100 Lake Summer Loop
- 11600 Clear Bark Ln
- 4918 Lake Summer Loop
- 17601 Blue Island Place
- 17724 Flossmoore Ct
- 4660 Lake Summer Loop
- 4812 Lake Summer Loop
- 4806 Lake Summer Loop
- 4313 Nevil Bend Turn
- 4830 Tuscany Ct
- 4824 Tuscany Ct
- 4713 Lake Summer Loop
- 4818 Tuscany Ct
- 4831 Tuscany Ct
- 4806 Singing Bird Dr
- 4724 Tuscany Place
- 17662 Tuscany Rd
- 4718 Tuscany Place
- 4806 Tuscany Ct
- 4712 Tuscany Place
