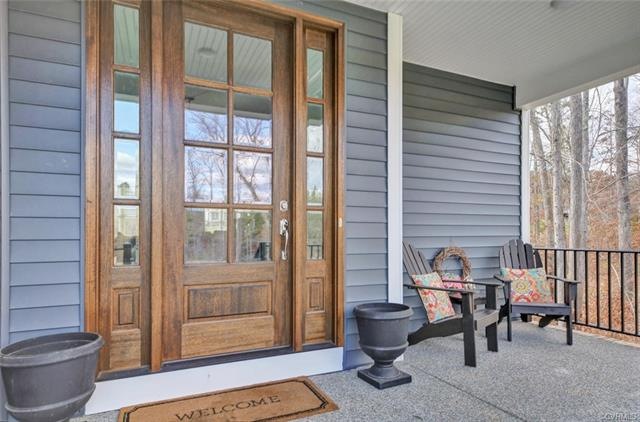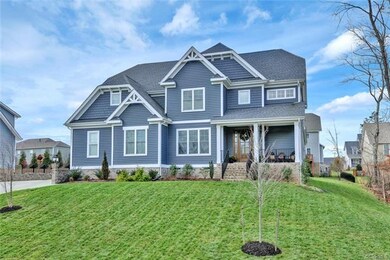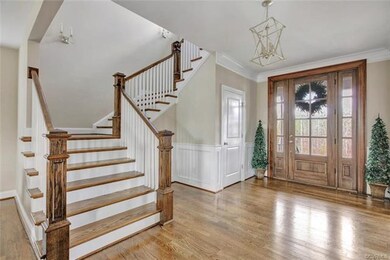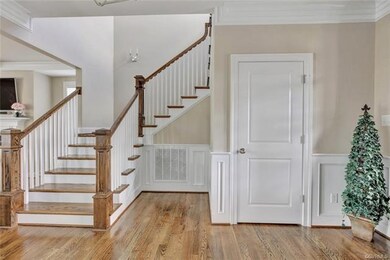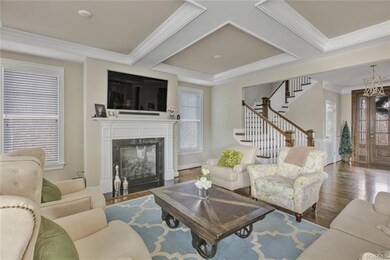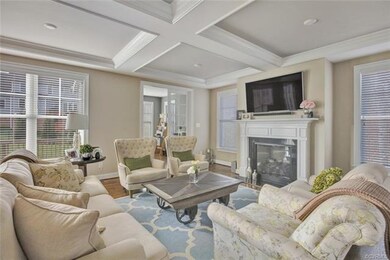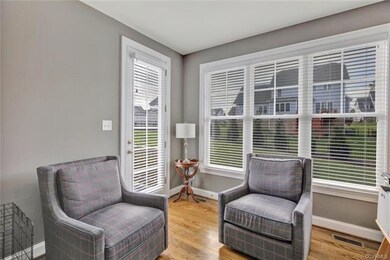
5154 Lake Summer Loop Chesterfield, VA 23120
Moseley NeighborhoodHighlights
- Fitness Center
- Concrete Pool
- Clubhouse
- Cosby High School Rated A
- Custom Home
- Wood Flooring
About This Home
As of November 2019MOTIVATED SELLER...PRICE REDUCTION!! These sellers MUST move quickly for a career opportunity- your chance to snap up this pristine, gently loved newer home at a great price. The trim detail, coffered ceiling, updated fixtures- lighting, bath, hardware, cabinetry- are evident throughout this stunning custom home. Step through the oversized mahogany front door into a wide foyer open to the great room, dining and a wide turned staircase. Or come in through the covered side porch - or garage- into the drop zone room, closets and short hallway to the laundry with more cabinetry. Upstairs is a large loft area at the top of the stairs, three bedrooms, and a fabulous master suite- with a large spa like bathroom- complete with oversized shower, freestanding tub, and a huge walk in closet. Need more room? Finish the third floor-two more rooms, a full bath (roughed in), and more storage room. This seller added custom blinds throughout, a counter depth fridge in the kitchen (which conveys), and great garage shelving. A dream home and beautifully maintained. Hill in the front offers great view -Level backyard for a great outdoor space. Perfect!!
Last Agent to Sell the Property
Luxe Group LLC License #0225074129 Listed on: 05/10/2019
Home Details
Home Type
- Single Family
Est. Annual Taxes
- $4,797
Year Built
- Built in 2016
Lot Details
- 0.32 Acre Lot
- Back Yard Fenced
- Zoning described as R12
HOA Fees
- $100 Monthly HOA Fees
Parking
- 2 Car Garage
- Oversized Parking
- Rear-Facing Garage
- Garage Door Opener
- Driveway
Home Design
- Custom Home
- Craftsman Architecture
- Frame Construction
- Composition Roof
- Vinyl Siding
Interior Spaces
- 3,527 Sq Ft Home
- 2-Story Property
- High Ceiling
- Recessed Lighting
- Gas Fireplace
- French Doors
- Separate Formal Living Room
- Crawl Space
- Attic Fan
Kitchen
- Butlers Pantry
- Double Oven
- Gas Cooktop
- Microwave
- Dishwasher
- Granite Countertops
- Disposal
Flooring
- Wood
- Partially Carpeted
- Ceramic Tile
Bedrooms and Bathrooms
- 4 Bedrooms
Pool
- Concrete Pool
- In Ground Pool
- Above Ground Pool
Outdoor Features
- Patio
- Front Porch
Schools
- Grange Hall Elementary School
- Tomahawk Creek Middle School
- Cosby High School
Utilities
- Forced Air Zoned Heating and Cooling System
- Heating System Uses Propane
- Propane Water Heater
Listing and Financial Details
- Tax Lot 45
- Assessor Parcel Number 707-68-55-29-600-000
Community Details
Overview
- Summer Lake Subdivision
Amenities
- Clubhouse
Recreation
- Tennis Courts
- Community Basketball Court
- Community Playground
- Fitness Center
- Community Pool
Ownership History
Purchase Details
Purchase Details
Home Financials for this Owner
Home Financials are based on the most recent Mortgage that was taken out on this home.Purchase Details
Home Financials for this Owner
Home Financials are based on the most recent Mortgage that was taken out on this home.Purchase Details
Home Financials for this Owner
Home Financials are based on the most recent Mortgage that was taken out on this home.Purchase Details
Similar Homes in Chesterfield, VA
Home Values in the Area
Average Home Value in this Area
Purchase History
| Date | Type | Sale Price | Title Company |
|---|---|---|---|
| Deed | -- | Stiles Ewing Powers Pc | |
| Warranty Deed | $530,000 | Attorney | |
| Warranty Deed | $525,000 | Attorney | |
| Warranty Deed | $70,000 | Attorney | |
| Warranty Deed | $80,000 | -- |
Mortgage History
| Date | Status | Loan Amount | Loan Type |
|---|---|---|---|
| Previous Owner | $347,500 | New Conventional | |
| Previous Owner | $515,490 | FHA | |
| Previous Owner | $1,100,000 | Land Contract Argmt. Of Sale |
Property History
| Date | Event | Price | Change | Sq Ft Price |
|---|---|---|---|---|
| 07/10/2025 07/10/25 | Pending | -- | -- | -- |
| 07/03/2025 07/03/25 | For Sale | $800,000 | +50.9% | $227 / Sq Ft |
| 11/25/2019 11/25/19 | Sold | $530,000 | -3.6% | $150 / Sq Ft |
| 10/15/2019 10/15/19 | Pending | -- | -- | -- |
| 07/14/2019 07/14/19 | Price Changed | $550,000 | -1.6% | $156 / Sq Ft |
| 05/21/2019 05/21/19 | Price Changed | $559,000 | -1.8% | $158 / Sq Ft |
| 05/10/2019 05/10/19 | For Sale | $569,000 | +8.4% | $161 / Sq Ft |
| 09/14/2017 09/14/17 | Sold | $525,000 | -0.8% | $153 / Sq Ft |
| 07/30/2017 07/30/17 | Pending | -- | -- | -- |
| 07/21/2017 07/21/17 | Price Changed | $529,000 | -1.9% | $154 / Sq Ft |
| 06/08/2017 06/08/17 | For Sale | $539,000 | -- | $157 / Sq Ft |
Tax History Compared to Growth
Tax History
| Year | Tax Paid | Tax Assessment Tax Assessment Total Assessment is a certain percentage of the fair market value that is determined by local assessors to be the total taxable value of land and additions on the property. | Land | Improvement |
|---|---|---|---|---|
| 2025 | $6,433 | $720,000 | $115,000 | $605,000 |
| 2024 | $6,433 | $702,900 | $105,000 | $597,900 |
| 2023 | $5,760 | $633,000 | $100,000 | $533,000 |
| 2022 | $5,299 | $576,000 | $94,000 | $482,000 |
| 2021 | $4,999 | $519,300 | $89,000 | $430,300 |
| 2020 | $4,881 | $506,900 | $87,000 | $419,900 |
| 2019 | $4,797 | $504,900 | $85,000 | $419,900 |
| 2018 | $4,802 | $504,900 | $85,000 | $419,900 |
| 2017 | $4,758 | $493,000 | $85,000 | $408,000 |
| 2016 | $787 | $82,000 | $82,000 | $0 |
| 2015 | $778 | $81,000 | $81,000 | $0 |
| 2014 | $768 | $80,000 | $80,000 | $0 |
Agents Affiliated with this Home
-
Heather Valentine

Seller's Agent in 2025
Heather Valentine
Valentine Properties
(804) 405-9486
58 in this area
305 Total Sales
-
Patti Williams

Seller's Agent in 2019
Patti Williams
Luxe Group LLC
(804) 914-0820
4 in this area
58 Total Sales
-
C
Seller's Agent in 2017
Cindy Peter
The Steele Group
-
David Cooke

Seller Co-Listing Agent in 2017
David Cooke
Long & Foster REALTORS
(804) 572-4219
12 in this area
324 Total Sales
Map
Source: Central Virginia Regional MLS
MLS Number: 1915491
APN: 707-68-55-29-600-000
- 5100 Lake Summer Loop
- 11600 Clear Bark Ln
- 4918 Lake Summer Loop
- 17601 Blue Island Place
- 17724 Flossmoore Ct
- 4660 Lake Summer Loop
- 4812 Lake Summer Loop
- 4806 Lake Summer Loop
- 4313 Nevil Bend Turn
- 4830 Tuscany Ct
- 4824 Tuscany Ct
- 4713 Lake Summer Loop
- 4818 Tuscany Ct
- 4831 Tuscany Ct
- 4806 Singing Bird Dr
- 4724 Tuscany Place
- 17662 Tuscany Rd
- 4718 Tuscany Place
- 4806 Tuscany Ct
- 4712 Tuscany Place
