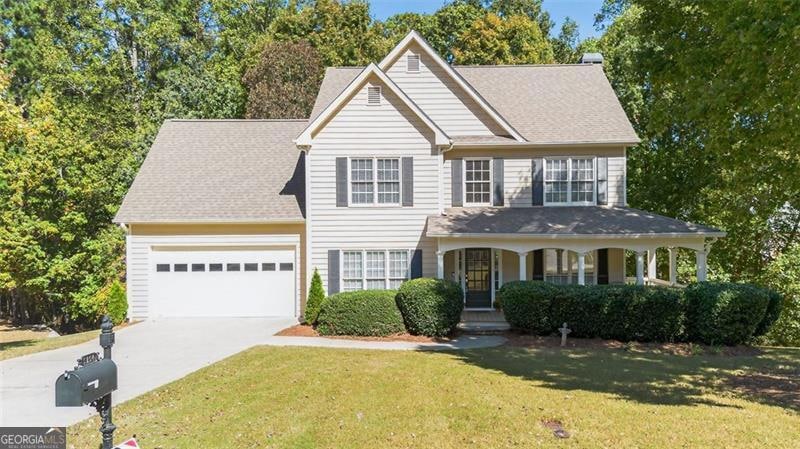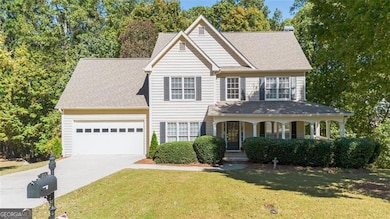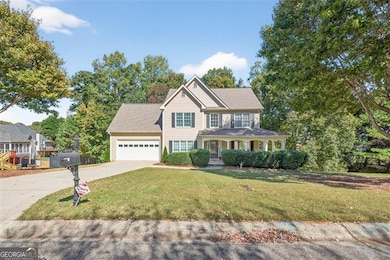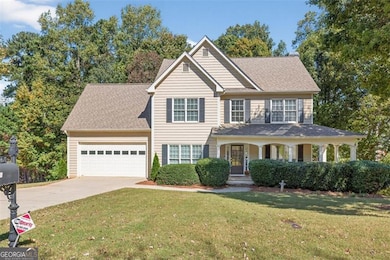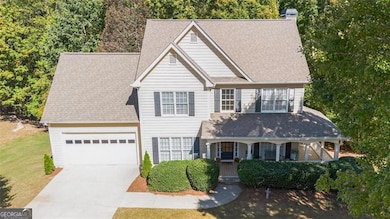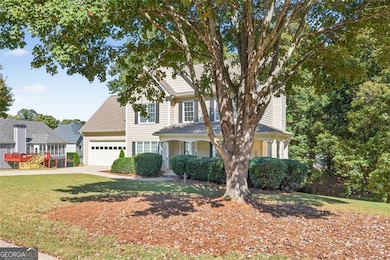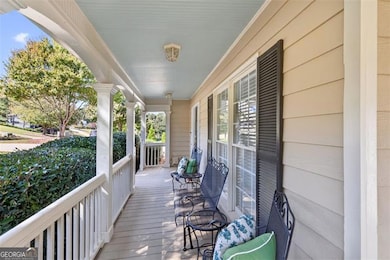5154 Maplewood Ln Gainesville, GA 30504
Estimated payment $3,213/month
Highlights
- Traditional Architecture
- Whirlpool Bathtub
- Bonus Room
- Wood Flooring
- 1 Fireplace
- High Ceiling
About This Home
This beautiful, well-built home stands apart from typical production builds, offering exceptional quality and character throughout. From the inviting wrap around rocking chair front porch to the thoughtful architectural details, craftsmanship and care are evident in every corner. Fresh paint inside and out, the home feels bright and welcoming. Refinished hardwood floors grace the foyer, kitchen, and powder room, while brand-new carpet adds comfort to the living areas and bedrooms. The spacious family room features a stunning stacked-stone fireplace with gas logs - a perfect gathering spot on cool evenings. The sunny kitchen is a true highlight, featuring granite countertops, stainless steel appliances, custom cabinetry, and a cheerful eat-in breakfast area overlooking the wooded backyard. Elegant moldings and solid construction showcase the home's superior build quality. The large primary suite provides a peaceful retreat with its own ensuite bath, and upstairs you'll find three additional bedrooms, including a huge bonus/bedroom offering flexible living space. Downstairs, a full unfinished basement - already stubbed for a bath - offers endless potential for future expansion or storage. Set on a large wooded lot in a wonderful sought after neighborhood, this home blends timeless craftsmanship, comfort, and charm - a truly distinctive place to call home. Owners are related to agent
Home Details
Home Type
- Single Family
Est. Annual Taxes
- $1,699
Year Built
- Built in 2000
Lot Details
- 0.6 Acre Lot
HOA Fees
- $15 Monthly HOA Fees
Home Design
- Traditional Architecture
- Composition Roof
Interior Spaces
- 2-Story Property
- Bookcases
- Tray Ceiling
- High Ceiling
- Ceiling Fan
- 1 Fireplace
- Two Story Entrance Foyer
- Bonus Room
- Laundry on upper level
Kitchen
- Breakfast Area or Nook
- Oven or Range
- Microwave
- Dishwasher
- Stainless Steel Appliances
Flooring
- Wood
- Carpet
- Tile
Bedrooms and Bathrooms
- 4 Bedrooms
- Walk-In Closet
- Double Vanity
- Whirlpool Bathtub
- Bathtub Includes Tile Surround
- Separate Shower
Unfinished Basement
- Basement Fills Entire Space Under The House
- Interior and Exterior Basement Entry
- Stubbed For A Bathroom
- Natural lighting in basement
Parking
- 2 Car Garage
- Garage Door Opener
Schools
- West Hall Middle School
- West Hall High School
Utilities
- Central Heating and Cooling System
- Heating System Uses Natural Gas
- Underground Utilities
- Gas Water Heater
- Septic Tank
- High Speed Internet
- Phone Available
- Cable TV Available
Community Details
- Association fees include ground maintenance
- Timbercrest Subdivision
Listing and Financial Details
- Tax Lot 14
Map
Home Values in the Area
Average Home Value in this Area
Tax History
| Year | Tax Paid | Tax Assessment Tax Assessment Total Assessment is a certain percentage of the fair market value that is determined by local assessors to be the total taxable value of land and additions on the property. | Land | Improvement |
|---|---|---|---|---|
| 2024 | $1,699 | $194,320 | $15,320 | $179,000 |
| 2023 | $1,532 | $186,600 | $15,320 | $171,280 |
| 2022 | $1,445 | $149,800 | $15,320 | $134,480 |
| 2021 | $1,266 | $122,280 | $12,880 | $109,400 |
| 2020 | $1,229 | $115,640 | $12,880 | $102,760 |
| 2019 | $1,210 | $110,960 | $12,880 | $98,080 |
| 2018 | $3,129 | $107,680 | $12,880 | $94,800 |
| 2017 | $3,048 | $105,960 | $12,880 | $93,080 |
| 2016 | $2,400 | $84,776 | $10,280 | $74,496 |
| 2015 | $2,414 | $84,776 | $10,280 | $74,496 |
| 2014 | $2,414 | $84,776 | $10,280 | $74,496 |
Property History
| Date | Event | Price | List to Sale | Price per Sq Ft |
|---|---|---|---|---|
| 10/27/2025 10/27/25 | For Sale | $579,900 | -- | $200 / Sq Ft |
Purchase History
| Date | Type | Sale Price | Title Company |
|---|---|---|---|
| Deed | $228,000 | -- | |
| Deed | $26,000 | -- | |
| Deed | -- | -- | |
| Deed | $32,500 | -- | |
| Deed | $34,000 | -- | |
| Deed | $34,000 | -- | |
| Deed | $387,900 | -- |
Mortgage History
| Date | Status | Loan Amount | Loan Type |
|---|---|---|---|
| Open | $174,000 | New Conventional | |
| Previous Owner | $172,500 | New Conventional |
Source: Georgia MLS
MLS Number: 10631100
APN: 08-00065-00-061
- 5029 Watchmans Cove
- 5623 High Harbor Point
- 5243 Noble Oak Cove
- 5209 Byers Rd
- 5227 Byers Rd
- 5188 Watchmans Cove
- 4955 Flat Creek Rd
- 5212 Watchmans Cove
- 5245 Flat Creek Rd
- 5257 Flat Creek Rd
- 5130 Jay Creek Rd
- 5127 Jay Creek Rd
- 5540 Stone Trace
- 5059 Whites Mill Dr
- 5724 Sallee Cir
- 5626 Sallee Ave
- 5704 Sallee Cir
- 4713 Ridge Valley Dr
- 5125 Fox Den Rd
- 5056 Silver Fox Trail
- 4713 Autumn Rose Trail
- 4708 Fairfax Dr
- 4663 Fullerton Dr
- 4655 Fullerton Dr
- 4542 Candlestick Ln
- 3983 Hidden River Ln
- 4300 McClure Springs Dr
- 1000 Forestview Dr Unit 3317.1411329
- 1000 Forestview Dr Unit 5103.1411322
- 1000 Forestview Dr Unit 4118.1411318
- 1000 Forestview Dr Unit 5301.1411328
- 1000 Forestview Dr Unit 5402.1411326
- 1000 Forestview Dr Unit 4207.1411327
- 1000 Forestview Dr Unit 2118.1411323
- 1000 Forestview Dr Unit 3218.1411325
- 1000 Forestview Dr Unit 4217.1411319
- 1000 Forestview Dr Unit 3306.1411320
