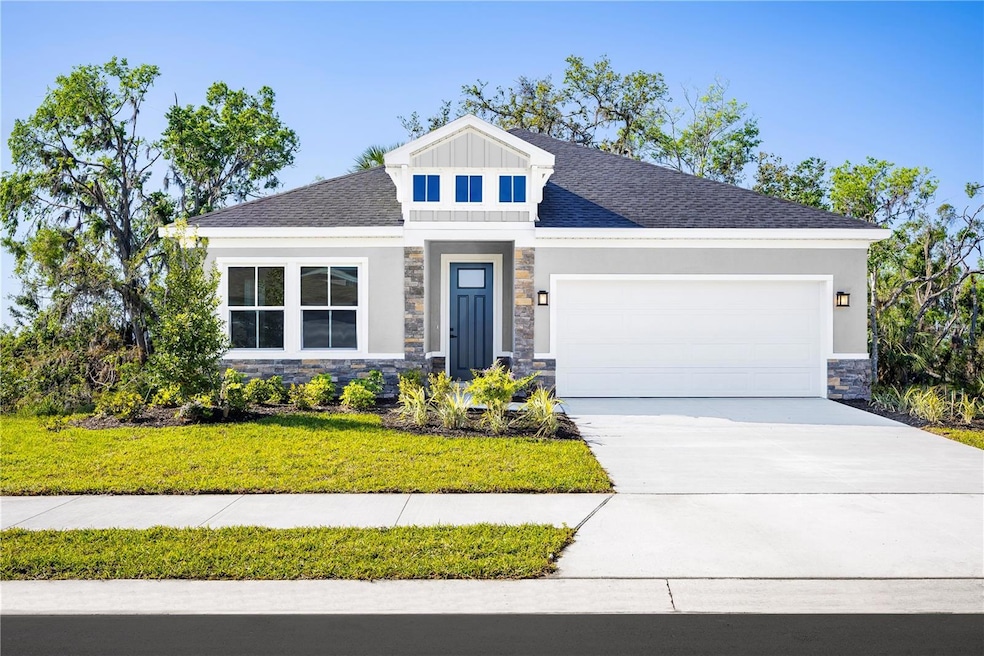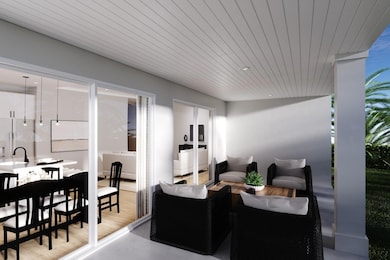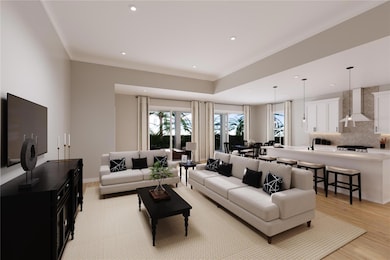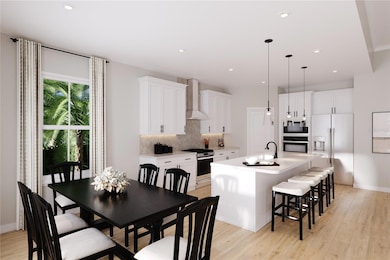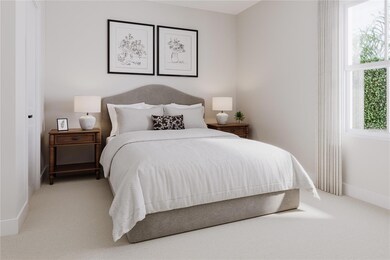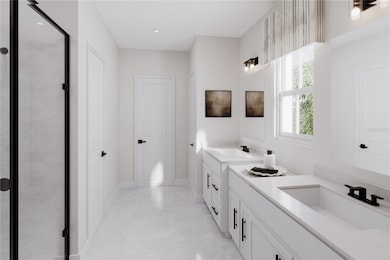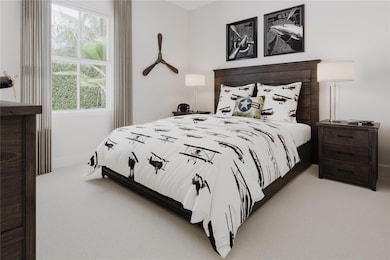
5155 Madras Dr NW Palm Bay, FL 32907
River Lakes NeighborhoodEstimated payment $2,315/month
Highlights
- New Construction
- Main Floor Primary Bedroom
- Great Room
- In Ground Pool
- High Ceiling
- Granite Countertops
About This Home
Pre-Construction. To be built. Welcome to the Patterson floorplan in the brand new Malabar Springs community across from the scenic Three Forks Area with 35,000 acres of conservation land! The Patterson is a stylish and thoughtfully designed home featuring 9'4" ceiling heights with a majestic 11'4" tray ceiling in the great room and two large 8' sliding doors leading to a spacious 24x10' lanai. Light pours through this home's wide hallway and lights up the gourmet kitchen with oversized island and walk-in pantry. All Ryan Homes now include WIFI-enabled garage opener and Ecobee thermostat. **Closing cost assistance is available with use of Builder’s affiliated lender**. DISCLAIMER: Prices, financing, promotion, and offers subject to change without notice. Offer valid on new sales only. See Community Sales and Marketing Representative for details. Promotions cannot be combined with any other offer. All uploaded photos are stock photos of this floor plan. Actual home may differ from photos. Schools: Elem: Jupiter Elementary School; Middle: Southwestern Middle School; HS: Heritage High School.
Listing Agent
MALTBIE REALTY GROUP Brokerage Phone: 813-819-5255 License #3493842 Listed on: 11/08/2025
Home Details
Home Type
- Single Family
Year Built
- New Construction
Lot Details
- 5,831 Sq Ft Lot
- Lot Dimensions are 50x120
- South Facing Home
- Native Plants
- Property is zoned 00
HOA Fees
- $20 Monthly HOA Fees
Parking
- 3 Car Attached Garage
- Garage Door Opener
- Driveway
Home Design
- Home in Pre-Construction
- Home is estimated to be completed on 5/31/26
- Slab Foundation
- Frame Construction
- Shingle Roof
- Block Exterior
- Stucco
Interior Spaces
- 2,080 Sq Ft Home
- High Ceiling
- ENERGY STAR Qualified Windows
- French Doors
- Great Room
- Dining Room
- Inside Utility
- Laundry in unit
- Hurricane or Storm Shutters
Kitchen
- Eat-In Kitchen
- Breakfast Bar
- Walk-In Pantry
- Range
- Microwave
- Dishwasher
- Granite Countertops
- Disposal
Flooring
- Carpet
- No or Low VOC Flooring
- Concrete
- Ceramic Tile
Bedrooms and Bathrooms
- 4 Bedrooms
- Primary Bedroom on Main
- Walk-In Closet
Eco-Friendly Details
- Energy-Efficient Appliances
- Energy-Efficient HVAC
- Energy-Efficient Lighting
- Energy-Efficient Thermostat
- No or Low VOC Paint or Finish
- Ventilation
- HVAC Filter MERV Rating 8+
- Drip Irrigation
Pool
- In Ground Pool
- Gunite Pool
- Child Gate Fence
Outdoor Features
- Patio
Utilities
- Central Heating and Cooling System
- Thermostat
- Electric Water Heater
- High Speed Internet
- Cable TV Available
Listing and Financial Details
- Home warranty included in the sale of the property
- Visit Down Payment Resource Website
- Legal Lot and Block 8 / I
- Assessor Parcel Number 28-36-32-25-I-8
- $1,872 per year additional tax assessments
Community Details
Overview
- Association fees include recreational facilities
- Ryan Homes Association
- Built by RYAN HOMES
- Malabar Springs Subdivision, Patterson Floorplan
- Association Owns Recreation Facilities
Recreation
- Community Playground
- Community Pool
- Park
Map
Home Values in the Area
Average Home Value in this Area
Property History
| Date | Event | Price | List to Sale | Price per Sq Ft |
|---|---|---|---|---|
| 11/08/2025 11/08/25 | For Sale | $365,990 | -- | $176 / Sq Ft |
About the Listing Agent
William's Other Listings
Source: Stellar MLS
MLS Number: W7880597
- 5154 Madras Dr NW
- 5164 Madras Dr NW
- 5165 Madras Dr NW
- 2638 Nilgiri St NW
- 496 Kylar Dr NW
- 2601 Pinwherry St NW
- Alexandria II Plan at
- Hannah Plan at
- Seagrass Plan at
- Plan 1720 at St. Johns Preserve - St. John Preserve
- Plan 2200 at St. Johns Preserve - St. John Preserve
- Plan 1940 at St. Johns Preserve - St. John Preserve
- Plan 1635 at St. Johns Preserve - St. John Preserve
- Plan 2335 at St. Johns Preserve - St. John Preserve
- Plan 2000 at St. Johns Preserve - St. John Preserve
- Plan 1780 at St. Johns Preserve - St. John Preserve
- Plan 1820 at St. Johns Preserve - St. John Preserve
- 2312 Carrick St
- 2382 Carrick St
- 2693 Pinwherry St NW
- 2592 Pinwherry St NW
- 2429 Bonnyton Ln NW
- 2482 Carrick St NW
- 1126 Kylar Dr NW
- 664 Veridian Cir NW
- 699 Veridian Cir NW
- 715 Veridian Cir NW
- 2243 Antarus Dr NW
- 1866 Pindo Ct NW
- 1790 Lantana Ct NW
- 1874 Delki St NW
- 1775 Diablo Cir SW
- 1760 Diablo Cir SW
- 1496 Diablo Cir SW
- 1475 Diablo Cir SW
- 1505 Diablo Cir SW
- 1810 Pace Dr NW
- 1338 Colebrook Cir SW
- 602 Papillon St SW
- 836 Dockside Dr SW
