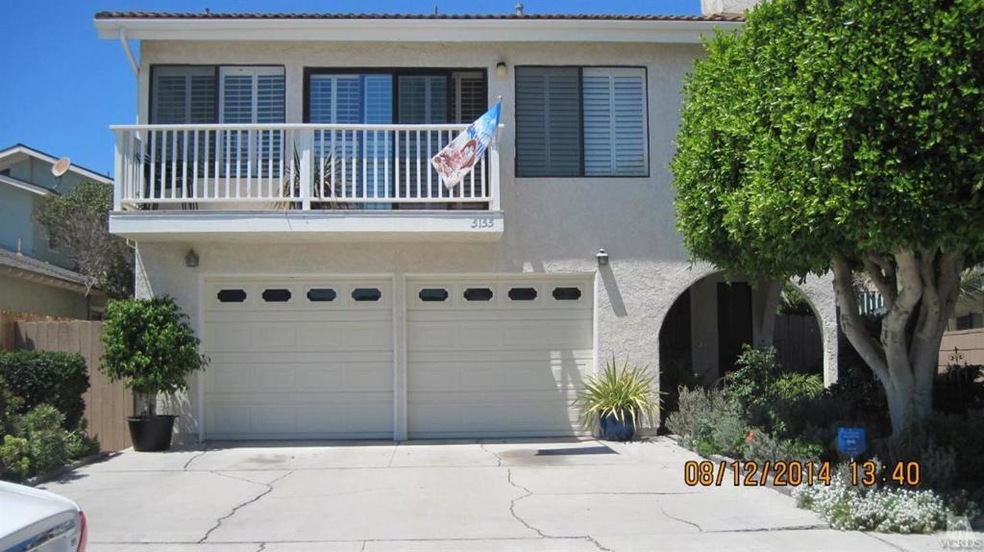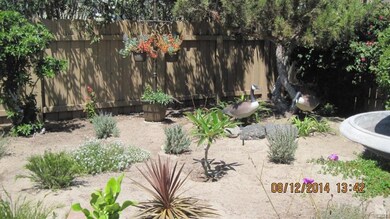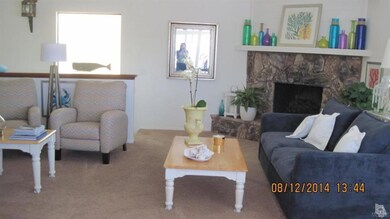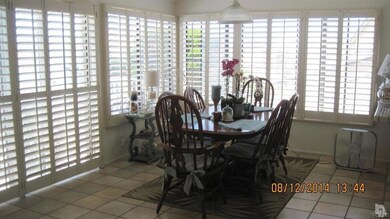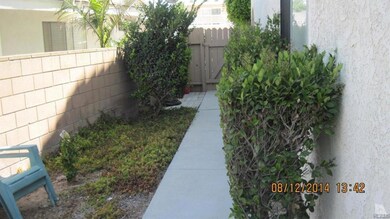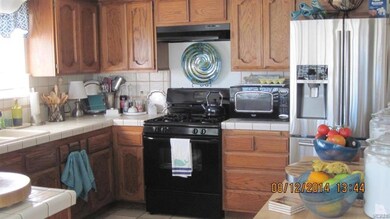
5155 Terramar Way Oxnard, CA 93035
Oxnard Shores NeighborhoodHighlights
- Ocean View
- Primary Bedroom Suite
- Open Floorplan
- Property has ocean access
- Ocean Side of Highway 1
- Cathedral Ceiling
About This Home
As of May 2016Come live the beach lifestyle in this 4 bedroom 3 bath home just a block from the sand. This home features 2 living areas, the main one upstairs with a fireplace and downstairs you have a family room with wet bar and slider going out to the oversized backyard. The master bedroom featuring a private large deck are upstairs, as is a secondary bedroom and a bath. The kitchen has tile counters and is large enough for multiple people to be cooking at the same time. There is are slider doors to a front patio. The living room has a stone fireplace. There is tons of natural light in the upstairs, and even a 'peek-a-boo' view toward the ocean. If your looking for the 'beach lifestyle' then this is the home for you.
Last Agent to Sell the Property
Hans Taylor
HBT Realty License #01196555 Listed on: 05/04/2016
Co-Listed By
Margit Taylor
HBT Realty License #00499918
Home Details
Home Type
- Single Family
Est. Annual Taxes
- $12,167
Year Built
- Built in 1980 | Remodeled
Lot Details
- 4,300 Sq Ft Lot
- South Facing Home
- Wood Fence
- Block Wall Fence
- Sprinklers on Timer
- Land Lease
- Property is zoned RB1
Parking
- 2 Car Garage
- Parking Available
- Side by Side Parking
- Garage Door Opener
Property Views
- Ocean
- Hills
Home Design
- Modern Architecture
- Slab Foundation
- Fire Rated Drywall
- Tile Roof
- Wood Siding
- Stucco
Interior Spaces
- 2,086 Sq Ft Home
- Open Floorplan
- Wet Bar
- Built-In Features
- Bar
- Cathedral Ceiling
- Plantation Shutters
- Great Room
- Family Room Off Kitchen
- Living Room with Fireplace
- Living Room with Attached Deck
- Dining Room
- Carpet
Kitchen
- Open to Family Room
- Breakfast Bar
- Gas Oven or Range
- Range Hood
- Dishwasher
- Tile Countertops
- Disposal
Bedrooms and Bathrooms
- 4 Bedrooms
- Main Floor Bedroom
- Primary Bedroom Suite
- 3 Full Bathrooms
- Linen Closet In Bathroom
Laundry
- Laundry Room
- Laundry in Garage
- Gas And Electric Dryer Hookup
Outdoor Features
- Property has ocean access
- Beach Access
- Ocean Side of Highway 1
- Balcony
- Concrete Porch or Patio
- Rain Gutters
Utilities
- Forced Air Heating System
- Heating System Uses Natural Gas
- 220 Volts in Garage
- Conventional Septic
Community Details
- No Home Owners Association
- Oxnard Shores 01 127701 Subdivision
Listing and Financial Details
- Assessor Parcel Number 1910102405
Ownership History
Purchase Details
Home Financials for this Owner
Home Financials are based on the most recent Mortgage that was taken out on this home.Purchase Details
Home Financials for this Owner
Home Financials are based on the most recent Mortgage that was taken out on this home.Purchase Details
Purchase Details
Home Financials for this Owner
Home Financials are based on the most recent Mortgage that was taken out on this home.Similar Homes in Oxnard, CA
Home Values in the Area
Average Home Value in this Area
Purchase History
| Date | Type | Sale Price | Title Company |
|---|---|---|---|
| Grant Deed | $850,000 | Fidelity National Title | |
| Interfamily Deed Transfer | -- | Calcounties Title Nation Co | |
| Interfamily Deed Transfer | -- | Calcounties Title Nation Co | |
| Interfamily Deed Transfer | -- | None Available | |
| Individual Deed | $480,000 | Gateway Title Company |
Mortgage History
| Date | Status | Loan Amount | Loan Type |
|---|---|---|---|
| Previous Owner | $410,000 | New Conventional | |
| Previous Owner | $417,000 | New Conventional | |
| Previous Owner | $250,000 | Unknown | |
| Previous Owner | $384,000 | Unknown | |
| Previous Owner | $384,000 | No Value Available |
Property History
| Date | Event | Price | Change | Sq Ft Price |
|---|---|---|---|---|
| 05/09/2016 05/09/16 | Sold | $850,000 | 0.0% | $407 / Sq Ft |
| 05/09/2016 05/09/16 | Sold | $850,000 | -5.0% | $407 / Sq Ft |
| 05/04/2016 05/04/16 | Pending | -- | -- | -- |
| 05/04/2016 05/04/16 | Pending | -- | -- | -- |
| 02/06/2016 02/06/16 | For Sale | $895,000 | -- | $429 / Sq Ft |
Tax History Compared to Growth
Tax History
| Year | Tax Paid | Tax Assessment Tax Assessment Total Assessment is a certain percentage of the fair market value that is determined by local assessors to be the total taxable value of land and additions on the property. | Land | Improvement |
|---|---|---|---|---|
| 2025 | $12,167 | $1,006,220 | $654,043 | $352,177 |
| 2024 | $12,167 | $986,491 | $641,219 | $345,272 |
| 2023 | $11,722 | $967,149 | $628,647 | $338,502 |
| 2022 | $11,368 | $948,186 | $616,321 | $331,865 |
| 2021 | $11,277 | $929,595 | $604,237 | $325,358 |
| 2020 | $11,488 | $920,066 | $598,043 | $322,023 |
| 2019 | $11,163 | $902,026 | $586,317 | $315,709 |
| 2018 | $11,006 | $884,340 | $574,821 | $309,519 |
| 2017 | $10,443 | $867,000 | $563,550 | $303,450 |
| 2016 | $7,113 | $598,995 | $411,811 | $187,184 |
| 2015 | $7,188 | $589,999 | $405,626 | $184,373 |
| 2014 | $7,109 | $578,443 | $397,681 | $180,762 |
Agents Affiliated with this Home
-
H
Seller's Agent in 2016
Hans Taylor
HBT Realty
-
M
Seller Co-Listing Agent in 2016
Margit Taylor
HBT Realty
-

Buyer's Agent in 2016
Susan Studebaker
RE/MAX Gold Coast Realtors
(805) 794-5700
9 in this area
45 Total Sales
Map
Source: Ventura County Regional Data Share
MLS Number: V0-216001145
APN: 191-0-102-405
- 5150 Moonstone Way
- 5125 W Wooley Rd Unit 5
- 5109 W Wooley Rd
- 5103 W Wooley Rd
- 5270 W Wooley Rd
- 5000 Terramar Way
- 1135 Capri Way
- 1211 Capri Way
- 5222 Whitecap St
- 1364 Neptune Square
- 5123 Neptune Square
- 1101 Capri Way
- 5304 Whitecap St
- 5113 Whitecap St
- 941 Dunes St
- 5114 Marlin Way
- 1020 Dunes St
- 5120 Seabreeze Way
- 1011 Dunes St
- 5331 Wavecrest Way
