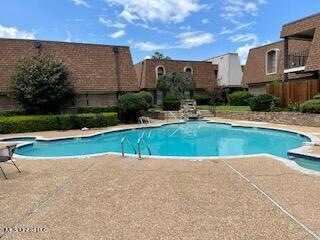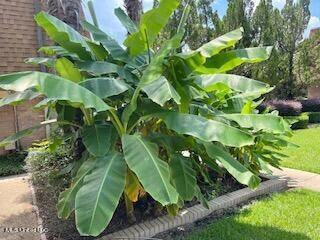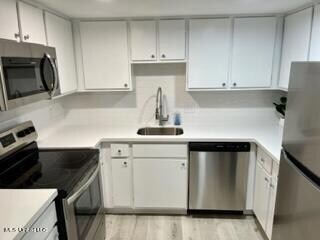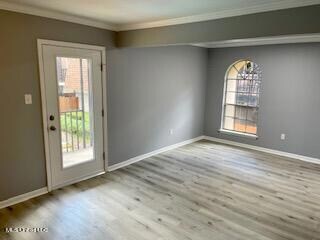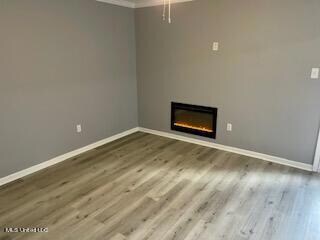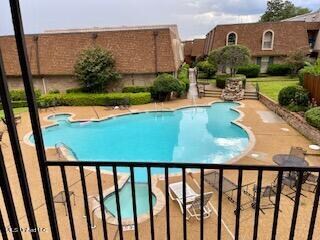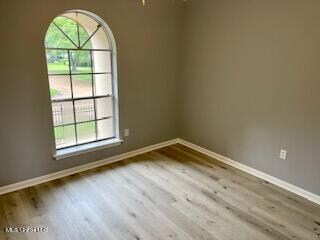
5155 Wayneland Dr Unit A1 Jackson, MS 39211
North Jackson NeighborhoodEstimated Value: $107,000 - $136,000
Highlights
- Pool House
- Gated Community
- Multiple Fireplaces
- Gated Parking
- Clubhouse
- Traditional Architecture
About This Home
As of September 2022BACK ON THE MARKET! BUYER'S FINANCING FELL THROUGH. Are You Looking For A Condo That Is FHA Eligible? Why rent when you can BUY? WELCOME HOME to Chateau Royal! This 2-bedroom/2-bathroom condominium overlooking the swimming pool is in a secure, gated community in Northeast Jackson, near Highland Village and just East of I-55. The condo has been completely renovated with NEW FURNANCE, NEW AC UNIT, NEW WATER HEATER, NEW LIGHTING, NEW CROWN MOLDING, NEW LUXURY VINYL FLOORING, NEW STAINLESS STEEL APPLIANCES (REFRIGERATOR, STOVE, DISHWASHER, MICROWAVE), NEW PAINT, NEW VENTLESS ELECTRIC FIREPLACE, NEW QUARTZ COUNTERTOPS, NEW BATHROOM VENTS, NEW CEILING FANS, NEW DOORS, NEW KITCHEN SINK, NEW GARBAGE DISPOSAL, EVEN THE TOILETS ARE NEW. The seller did not cut any corners with top-of-the-line renovations. This is a second-floor condo. This building only has 3 condos, all on the second floor. The first-floor units are reserved for an office, storage, laundry room, and community room that is available upon request. This condo is the only condo that is not directly connected to another condo. There is not a condo above, below, or connected to this condo. Come one, come all! CALL YOUR REALTOR TODAY!
Last Agent to Sell the Property
Zakk Varughese
NextHome Realty Experience Listed on: 09/13/2022
Property Details
Home Type
- Condominium
Est. Annual Taxes
- $2,085
Year Built
- Built in 1970
Lot Details
- Security Fence
- Property is Fully Fenced
- Perimeter Fence
- Landscaped
HOA Fees
- $230 Monthly HOA Fees
Home Design
- Traditional Architecture
- Flat Roof Shape
- Brick Exterior Construction
- Slab Foundation
- Shingle Roof
Interior Spaces
- 1,144 Sq Ft Home
- 2-Story Property
- Crown Molding
- Ceiling Fan
- Recessed Lighting
- Multiple Fireplaces
- Ventless Fireplace
- Electric Fireplace
- Blinds
- Aluminum Window Frames
- Living Room with Fireplace
- Storage
- Property Views
Kitchen
- Electric Oven
- Self-Cleaning Oven
- Electric Range
- Recirculated Exhaust Fan
- Microwave
- Dishwasher
- Stainless Steel Appliances
- Quartz Countertops
- Disposal
Flooring
- Ceramic Tile
- Vinyl
Bedrooms and Bathrooms
- 2 Bedrooms
- Dual Closets
- 2 Full Bathrooms
- Soaking Tub
- Bathtub Includes Tile Surround
Laundry
- Laundry Room
- Laundry on lower level
- Sink Near Laundry
Home Security
- Security Gate
- Closed Circuit Camera
Parking
- 2 Parking Spaces
- Common or Shared Parking
- Gated Parking
- Parking Lot
Pool
- Pool House
- Pool and Spa
- In Ground Pool
Outdoor Features
- Balcony
- Patio
- Exterior Lighting
- Rain Gutters
Location
- City Lot
Schools
- Spann Elementary School
- Chastain Middle School
- Murrah High School
Utilities
- Central Heating and Cooling System
- Underground Utilities
- Water Heater
- High Speed Internet
- Cable TV Available
Listing and Financial Details
- Assessor Parcel Number 507-601
Community Details
Overview
- Association fees include accounting/legal, insurance, ground maintenance, management, pest control, pool service, security
- Low-Rise Condominium
- Chateau Royal Subdivision
- The community has rules related to covenants, conditions, and restrictions
Amenities
- Clubhouse
- Laundry Facilities
Recreation
- Community Pool
Pet Policy
- Dogs and Cats Allowed
Security
- Card or Code Access
- Gated Community
- Fire and Smoke Detector
Similar Homes in Jackson, MS
Home Values in the Area
Average Home Value in this Area
Property History
| Date | Event | Price | Change | Sq Ft Price |
|---|---|---|---|---|
| 09/21/2022 09/21/22 | Sold | -- | -- | -- |
| 09/21/2022 09/21/22 | Off Market | -- | -- | -- |
| 09/13/2022 09/13/22 | For Sale | $135,000 | 0.0% | $118 / Sq Ft |
| 08/16/2022 08/16/22 | Pending | -- | -- | -- |
| 08/11/2022 08/11/22 | For Sale | $135,000 | -- | $118 / Sq Ft |
Tax History Compared to Growth
Tax History
| Year | Tax Paid | Tax Assessment Tax Assessment Total Assessment is a certain percentage of the fair market value that is determined by local assessors to be the total taxable value of land and additions on the property. | Land | Improvement |
|---|---|---|---|---|
| 2024 | $1,390 | $7,224 | $1,875 | $5,349 |
| 2023 | $2,085 | $10,837 | $2,813 | $8,024 |
| 2022 | $2,085 | $10,837 | $2,813 | $8,024 |
| 2021 | $2,085 | $10,837 | $2,813 | $8,024 |
| 2020 | $2,053 | $10,733 | $2,813 | $7,920 |
| 2019 | $2,055 | $10,733 | $2,813 | $7,920 |
| 2018 | $2,032 | $10,733 | $2,813 | $7,920 |
| 2017 | $1,980 | $10,733 | $2,813 | $7,920 |
| 2016 | $1,980 | $10,733 | $2,813 | $7,920 |
| 2015 | $1,946 | $10,867 | $2,813 | $8,054 |
| 2014 | $1,943 | $10,867 | $2,813 | $8,054 |
Agents Affiliated with this Home
-
Z
Seller's Agent in 2022
Zakk Varughese
NextHome Realty Experience
-
Jonathan Gibson
J
Buyer's Agent in 2022
Jonathan Gibson
Jonathan's Realty
(601) 212-1700
5 in this area
10 Total Sales
Map
Source: MLS United
MLS Number: 4026024
APN: 0507-0601-000
- 5155 Wayneland Dr Unit F6
- 5155 Wayneland Dr Unit L3
- 5155 Wayneland Dr Unit L4
- 5155 Wayneland Dr Unit G1
- 5025 Wayneland Dr Unit G5
- 5025 Wayneland Dr Unit J4
- 5402 Interstate 55
- 5350 Jamaica Dr
- 5064 Old Canton Rd
- 5360 Wayneland Dr
- 908 Newland St
- 0 Ridgewood Rd Unit 23615963
- 5438 Pine Lane Dr
- 5457 Suffolk Dr
- 5316 Kaywood Dr
- 5405 Kaywood Dr
- 5415 Kaywood Dr
- 5435 Kaywood Dr
- 363 Reed Ave
- 5517 Keele St
- 5155 Wayneland Dr
- 5155 Wayneland Dr Unit M5
- 5155 Wayneland Dr Unit M4
- 5155 Wayneland Dr Unit M2
- 5155 Wayneland Dr Unit L5
- 5155 Wayneland Dr Unit L2
- 5155 Wayneland Dr Unit L1
- 5155 Wayneland Dr Unit K5
- 5155 Wayneland Dr Unit K4
- 5155 Wayneland Dr Unit K3
- 5155 Wayneland Dr Unit K2
- 5155 Wayneland Dr Unit K1
- 5155 Wayneland Dr Unit J1
- 5155 Wayneland Dr Unit I7
- 5155 Wayneland Dr Unit I6
- 5155 Wayneland Dr Unit I5
- 5155 Wayneland Dr Unit I4
- 5155 Wayneland Dr Unit I2
- 5155 Wayneland Dr Unit I1
- 5155 Wayneland Dr Unit H5
