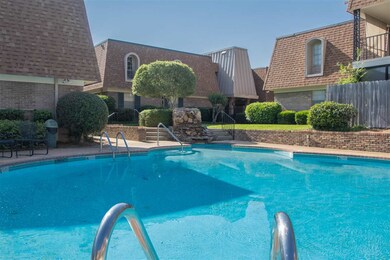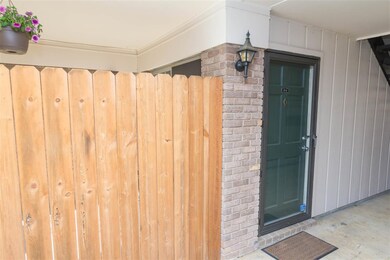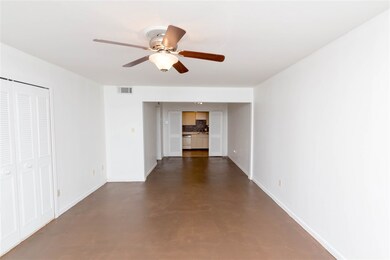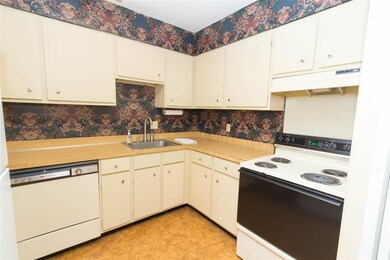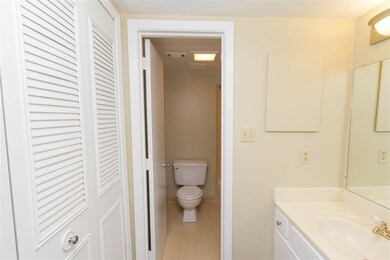
5155 Wayneland Dr Unit F1 Jackson, MS 39211
North Jackson NeighborhoodHighlights
- Gated Community
- Community Pool
- Patio
- Traditional Architecture
- Walk-In Closet
- 1-Story Property
About This Home
As of August 2024MOVE-IN READY 2 bedroom/2 bath entry level condo in gated Chateau Royal with a fabulous POOL! Conveniently located in NE Jackson near Highland Village with easy access to I-55, MC Law school, and UMMC. Large living area features stained concrete floors and opens to the dining room and kitchen, creating great flow throughout the home. Spacious, sunny bedrooms with brand new carpet and walk-in closets. The covered, private patio can be accessed from the great room and is perfect for entertaining! HOA fee includes cable, water, garbage, all exterior and common area maintenance, exterior insurance, gate, and pool maintenance. Schedule your showing today!
Co-Listed By
Mariclaire Putman
David Ingram Real Estate
Last Buyer's Agent
Elie Rogers
Guckert Realty Group, LLC License #S43922
Property Details
Home Type
- Condominium
Est. Annual Taxes
- $1,072
Year Built
- Built in 1970
Lot Details
- Property is Fully Fenced
- Wood Fence
HOA Fees
- $220 Monthly HOA Fees
Home Design
- Traditional Architecture
- Brick Exterior Construction
- Slab Foundation
- Architectural Shingle Roof
Interior Spaces
- 1,100 Sq Ft Home
- 1-Story Property
- Insulated Windows
Kitchen
- Electric Oven
- Electric Cooktop
- Recirculated Exhaust Fan
- Dishwasher
Flooring
- Carpet
- Concrete
Bedrooms and Bathrooms
- 2 Bedrooms
- Walk-In Closet
- 2 Full Bathrooms
Laundry
- Dryer
- Washer
Home Security
Outdoor Features
- Patio
Schools
- Spann Elementary School
- Chastain Middle School
- Murrah High School
Utilities
- Central Heating and Cooling System
- Electric Water Heater
Listing and Financial Details
- Assessor Parcel Number 507-632
Community Details
Overview
- Association fees include insurance, ground maintenance, management, pool service, security
- Chateau Royal Subdivision
Recreation
- Community Pool
Security
- Gated Community
- Fire and Smoke Detector
Ownership History
Purchase Details
Home Financials for this Owner
Home Financials are based on the most recent Mortgage that was taken out on this home.Map
Similar Home in Jackson, MS
Home Values in the Area
Average Home Value in this Area
Purchase History
| Date | Type | Sale Price | Title Company |
|---|---|---|---|
| Warranty Deed | -- | Attorney |
Mortgage History
| Date | Status | Loan Amount | Loan Type |
|---|---|---|---|
| Open | $44,416 | FHA |
Property History
| Date | Event | Price | Change | Sq Ft Price |
|---|---|---|---|---|
| 08/23/2024 08/23/24 | Sold | -- | -- | -- |
| 07/10/2024 07/10/24 | Pending | -- | -- | -- |
| 07/04/2024 07/04/24 | For Sale | $115,000 | +66.7% | $105 / Sq Ft |
| 10/07/2016 10/07/16 | Sold | -- | -- | -- |
| 07/28/2016 07/28/16 | Pending | -- | -- | -- |
| 05/13/2016 05/13/16 | For Sale | $69,000 | -- | $63 / Sq Ft |
Tax History
| Year | Tax Paid | Tax Assessment Tax Assessment Total Assessment is a certain percentage of the fair market value that is determined by local assessors to be the total taxable value of land and additions on the property. | Land | Improvement |
|---|---|---|---|---|
| 2024 | $1,072 | $7,002 | $1,800 | $5,202 |
| 2023 | $1,072 | $10,503 | $2,700 | $7,803 |
| 2022 | $1,347 | $7,002 | $1,800 | $5,202 |
| 2021 | $1,347 | $7,002 | $1,800 | $5,202 |
| 2020 | $1,327 | $6,935 | $1,800 | $5,135 |
| 2019 | $1,328 | $6,935 | $1,800 | $5,135 |
| 2018 | $0 | $6,935 | $1,800 | $5,135 |
| 2017 | $997 | $6,935 | $1,800 | $5,135 |
| 2016 | $997 | $6,935 | $1,800 | $5,135 |
| 2015 | $962 | $6,948 | $1,800 | $5,148 |
| 2014 | $960 | $6,948 | $1,800 | $5,148 |
Source: MLS United
MLS Number: 1286149
APN: 0507-0632-000
- 5155 Wayneland Dr Unit L3
- 5155 Wayneland Dr Unit G1
- 5025 Wayneland Dr Unit G5
- 5025 Wayneland Dr Unit J4
- 5025 Wayneland Dr Unit B3
- 5402 Interstate 55
- 5341 Jamaica Dr
- 5350 Jamaica Dr
- 5064 Old Canton Rd
- 5315 Pine Lane Dr
- 5322 Pine Lane Dr
- 5360 Wayneland Dr
- 5108 Mccoy Dr
- 908 Newland St
- 5175 Reddoch Dr
- 5438 Pine Lane Dr
- 5326 Canton Heights Dr
- 5316 Kaywood Dr
- 5405 Kaywood Dr
- 5415 Kaywood Dr

