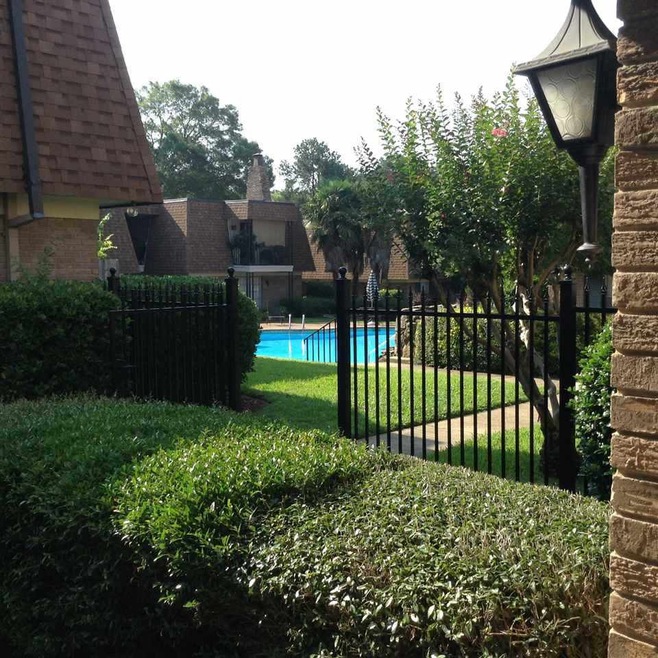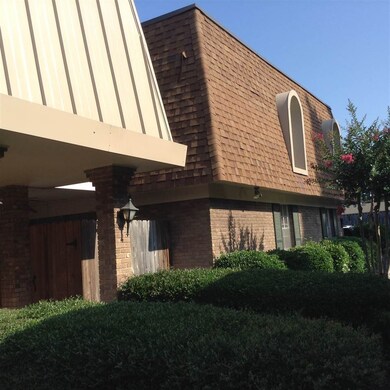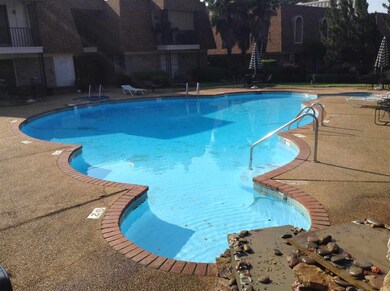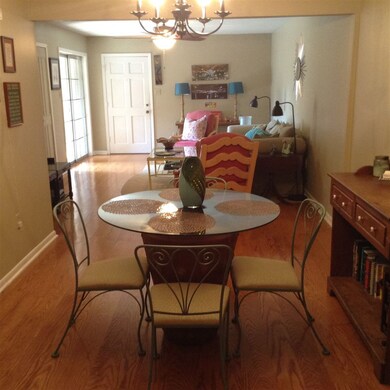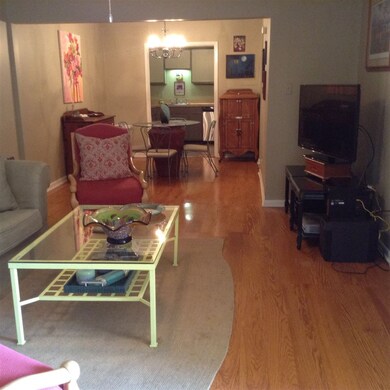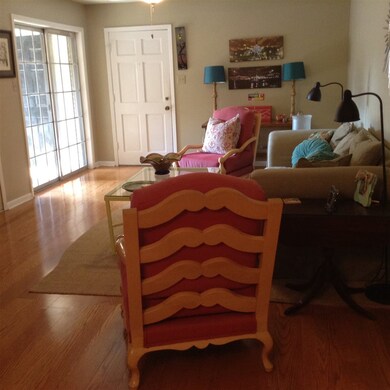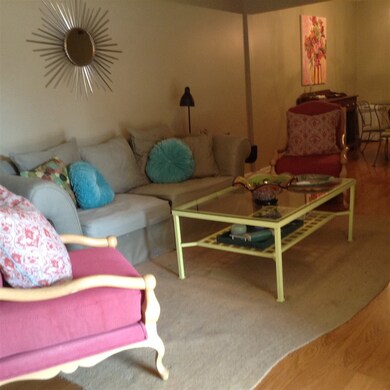
5155 Wayneland Dr Unit F6 Jackson, MS 39211
North Jackson NeighborhoodHighlights
- In Ground Pool
- Traditional Architecture
- Double Vanity
- Gated Community
- Wood Flooring
- Walk-In Closet
About This Home
As of August 2016JUST IN TIME FOR SUMMER! Updated condo in GATED Chateau Royal with beautiful POOL! Perfect for those with no time for maintenance AND conveniently located to UMMC, other hospitals & MC Law! Only a couple of blocks from Highland Village, Whole Foods, restaurants, shopping, & so much more! Located upstairs with great balcony and storage room! Approximately 1118 SF! Features include a large living area and dining area with wood floors! Kitchen has Mexican tile & updated appliances! Spacious bedrooms with walk-in closet in each! Wonderful master bath with huge tiled walk-in rain shower! Space for washer and dryer! All of this just a few steps from the POOL! This is a rare find at a "cheaper than rent" price for a move-in ready condo with 2 bedrooms & 2 full baths! PERFECT FOR ROOMMATES! Call for an appointment today! You will love living here! (Condo fee of $220 per month covers outside building maintenance & insurance including roof, garbage pickup at your door 3 days per week, basic cable, water, gates, pool, & grounds! Owner only has to have condo insurance which covers from walls in & contents for only around $35 per month)
Last Agent to Sell the Property
Guckert Realty Group, LLC License #B18935 Listed on: 04/11/2016
Property Details
Home Type
- Condominium
Est. Annual Taxes
- $962
Year Built
- Built in 1970
HOA Fees
- $220 Monthly HOA Fees
Home Design
- Traditional Architecture
- Brick Exterior Construction
- Slab Foundation
- Asphalt Shingled Roof
Interior Spaces
- 1,118 Sq Ft Home
- 1-Story Property
- Aluminum Window Frames
- Wood Flooring
- Electric Dryer Hookup
Kitchen
- Electric Oven
- Electric Cooktop
- Recirculated Exhaust Fan
- Dishwasher
- Disposal
Bedrooms and Bathrooms
- 2 Bedrooms
- Walk-In Closet
- 2 Full Bathrooms
- Double Vanity
Schools
- Spann Elementary School
- Chastain Middle School
- Murrah High School
Utilities
- Central Heating and Cooling System
- Heating System Uses Natural Gas
- Gas Water Heater
Additional Features
- Patio
- Property is Fully Fenced
Community Details
Overview
- Association fees include insurance, ground maintenance, pool service, security
- Chateau Royal Subdivision
Recreation
- Community Pool
Security
- Gated Community
Ownership History
Purchase Details
Home Financials for this Owner
Home Financials are based on the most recent Mortgage that was taken out on this home.Purchase Details
Home Financials for this Owner
Home Financials are based on the most recent Mortgage that was taken out on this home.Similar Homes in Jackson, MS
Home Values in the Area
Average Home Value in this Area
Purchase History
| Date | Type | Sale Price | Title Company |
|---|---|---|---|
| Warranty Deed | -- | Attorney | |
| Warranty Deed | -- | -- |
Mortgage History
| Date | Status | Loan Amount | Loan Type |
|---|---|---|---|
| Open | $51,000 | VA | |
| Previous Owner | $88,804 | No Value Available |
Property History
| Date | Event | Price | Change | Sq Ft Price |
|---|---|---|---|---|
| 06/04/2025 06/04/25 | For Sale | $104,999 | +28.0% | $94 / Sq Ft |
| 08/26/2016 08/26/16 | Sold | -- | -- | -- |
| 08/20/2016 08/20/16 | Pending | -- | -- | -- |
| 04/11/2016 04/11/16 | For Sale | $82,000 | -- | $73 / Sq Ft |
Tax History Compared to Growth
Tax History
| Year | Tax Paid | Tax Assessment Tax Assessment Total Assessment is a certain percentage of the fair market value that is determined by local assessors to be the total taxable value of land and additions on the property. | Land | Improvement |
|---|---|---|---|---|
| 2024 | $2,030 | $10,503 | $2,700 | $7,803 |
| 2023 | $2,030 | $10,503 | $2,700 | $7,803 |
| 2022 | $2,021 | $10,503 | $2,700 | $7,803 |
| 2021 | $2,021 | $10,503 | $2,700 | $7,803 |
| 2020 | $1,990 | $10,403 | $2,700 | $7,703 |
| 2019 | $1,992 | $10,403 | $2,700 | $7,703 |
| 2018 | $1,970 | $10,403 | $2,700 | $7,703 |
| 2017 | $997 | $10,403 | $2,700 | $7,703 |
| 2016 | $997 | $6,935 | $1,800 | $5,135 |
| 2015 | $962 | $6,948 | $1,800 | $5,148 |
| 2014 | $960 | $6,948 | $1,800 | $5,148 |
Agents Affiliated with this Home
-
Dwight Barnes

Seller's Agent in 2025
Dwight Barnes
The Agency Haus LLC DBA Agency
(601) 720-8821
28 in this area
217 Total Sales
-
Janice Guckert

Seller's Agent in 2016
Janice Guckert
Guckert Realty Group, LLC
(601) 624-8390
20 in this area
68 Total Sales
-
Geanitta Jackson
G
Buyer's Agent in 2016
Geanitta Jackson
Genuine Living Realty, LLC
(601) 850-2788
6 in this area
61 Total Sales
Map
Source: MLS United
MLS Number: 1284949
APN: 0507-0637-000
- 5155 Wayneland Dr Unit L4
- 5155 Wayneland Dr Unit G1
- 5025 Wayneland Dr Unit G5
- 5025 Wayneland Dr Unit J4
- 5402 Interstate 55
- 5064 Old Canton Rd
- 5317 Venetian Way
- 5360 Wayneland Dr
- 5072 Harling Place
- 908 Newland St
- 916 Newland St
- 5347 Cedar Park Dr
- 5145 Canton Heights Dr
- 0 Ridgewood Rd Unit 23615963
- 5438 Pine Lane Dr
- 5457 Suffolk Dr
- 1018 Newland St
- 5125 Old Canton Rd Unit 201
- 5508 Wayneland Dr
- 5316 Kaywood Dr
