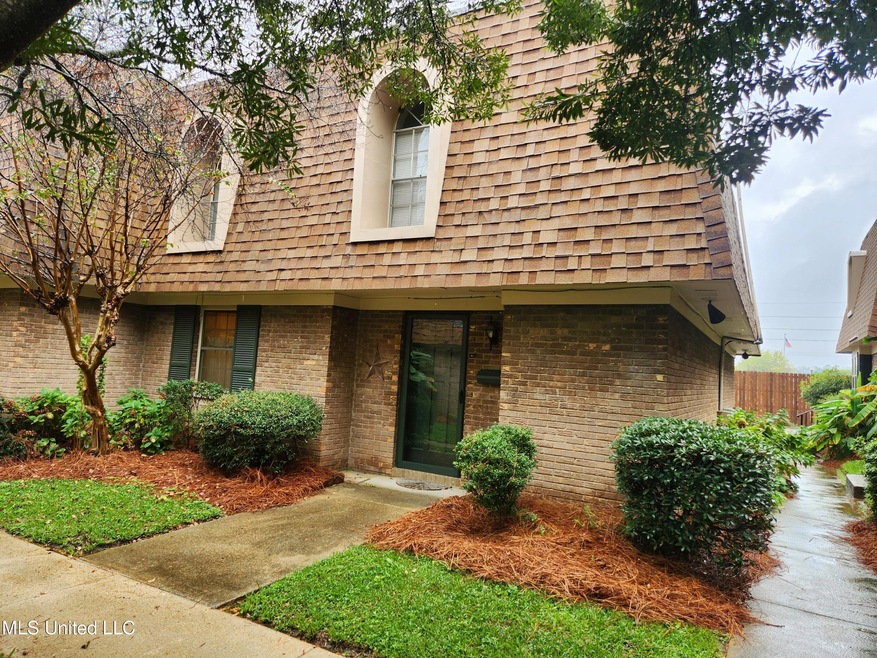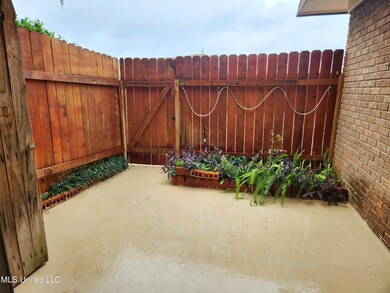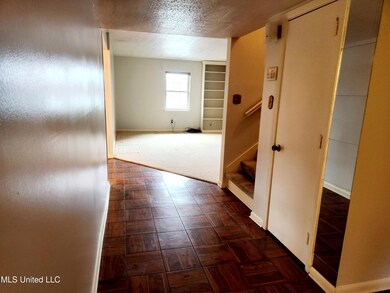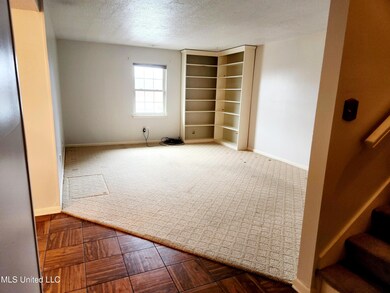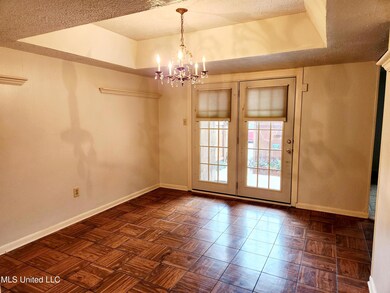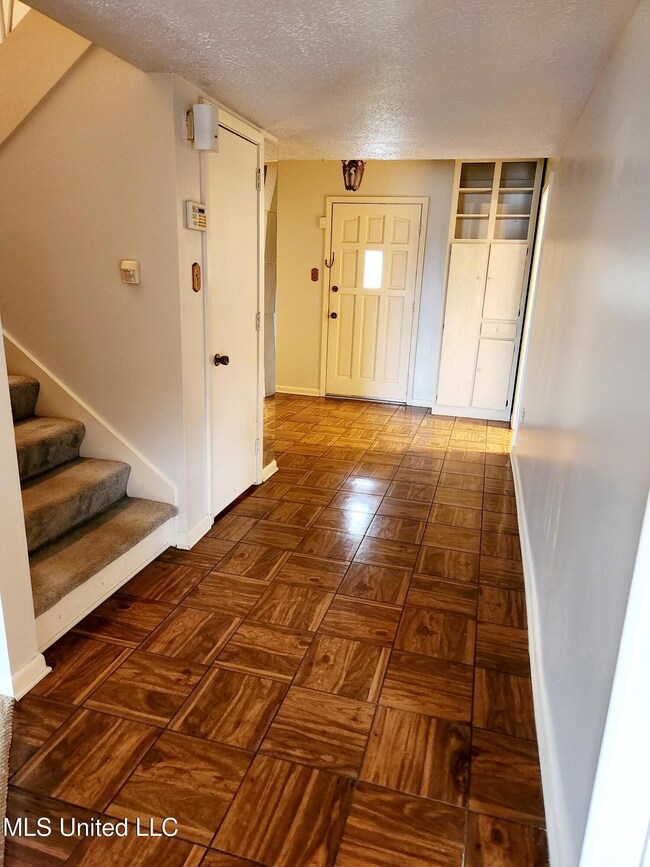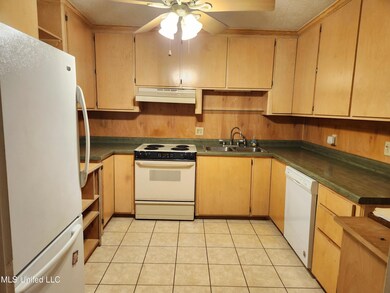
5155 Wayneland Dr Unit M1 Jackson, MS 39211
North Jackson NeighborhoodHighlights
- In Ground Pool
- Traditional Architecture
- Plantation Shutters
- Gated Community
- Wood Flooring
- Enclosed patio or porch
About This Home
As of March 2025Great 3 bedroom and 2 1/2 bedroom condo at Chateau Royal Condominiums. Freshly painted throughout. Nice den, formal dining room, large kitchen with custom cabinets. Fenced in patio for entertaining and cookouts. Beautiful pool to enjoy. Refrigerator remains. Washer remains. Wired for Pennington Trim alarm system. Carpet could need replacing. Monthly HOA is $341.00 and includes water, pest control, termite contract, management, gated community, pool, landscaping. Come see! Sold AS IS..
Townhouse Details
Home Type
- Townhome
Est. Annual Taxes
- $476
Year Built
- Built in 1970
Lot Details
- Wood Fence
HOA Fees
- $341 Monthly HOA Fees
Home Design
- Traditional Architecture
- Brick Exterior Construction
- Slab Foundation
- Architectural Shingle Roof
Interior Spaces
- 1,467 Sq Ft Home
- 2-Story Property
- Bookcases
- Ceiling Fan
- Plantation Shutters
- Aluminum Window Frames
- French Doors
- Closed Circuit Camera
Kitchen
- Electric Oven
- Electric Cooktop
- Dishwasher
- Built-In or Custom Kitchen Cabinets
- Disposal
Flooring
- Wood
- Carpet
- Ceramic Tile
Bedrooms and Bathrooms
- 3 Bedrooms
- Dual Closets
- Bathtub Includes Tile Surround
Laundry
- Laundry in Hall
- Washer
Parking
- 2 Parking Spaces
- Common or Shared Parking
- Driveway
- Paved Parking
Outdoor Features
- In Ground Pool
- Enclosed patio or porch
- Exterior Lighting
Schools
- Spann Elementary School
- Chastain Middle School
- Murrah High School
Utilities
- Central Heating and Cooling System
- Vented Exhaust Fan
- Natural Gas Not Available
- Water Heater
- Cable TV Available
Listing and Financial Details
- Assessor Parcel Number 0507-0676-000
Community Details
Overview
- Association fees include accounting/legal, ground maintenance, management, pool service, security
- Chateau Royal Subdivision
- The community has rules related to covenants, conditions, and restrictions
Recreation
- Community Pool
Security
- Gated Community
Similar Homes in Jackson, MS
Home Values in the Area
Average Home Value in this Area
Property History
| Date | Event | Price | Change | Sq Ft Price |
|---|---|---|---|---|
| 03/26/2025 03/26/25 | Sold | -- | -- | -- |
| 02/19/2025 02/19/25 | Pending | -- | -- | -- |
| 01/24/2025 01/24/25 | Price Changed | $120,000 | -8.7% | $82 / Sq Ft |
| 11/14/2024 11/14/24 | For Sale | $131,500 | -- | $90 / Sq Ft |
Tax History Compared to Growth
Tax History
| Year | Tax Paid | Tax Assessment Tax Assessment Total Assessment is a certain percentage of the fair market value that is determined by local assessors to be the total taxable value of land and additions on the property. | Land | Improvement |
|---|---|---|---|---|
| 2024 | $479 | $9,977 | $2,820 | $7,157 |
| 2023 | $479 | $9,977 | $2,820 | $7,157 |
| 2022 | $1,920 | $9,977 | $2,820 | $7,157 |
| 2021 | $477 | $9,977 | $2,820 | $7,157 |
| 2020 | $456 | $9,883 | $2,820 | $7,063 |
| 2019 | $456 | $9,883 | $2,820 | $7,063 |
| 2018 | $451 | $9,883 | $2,820 | $7,063 |
| 2017 | $440 | $9,883 | $2,820 | $7,063 |
| 2016 | $440 | $9,883 | $2,820 | $7,063 |
| 2015 | $442 | $9,968 | $2,820 | $7,148 |
| 2014 | $441 | $9,968 | $2,820 | $7,148 |
Agents Affiliated with this Home
-
Mary Denton
M
Seller's Agent in 2025
Mary Denton
Powers Properties
(601) 317-2200
15 in this area
35 Total Sales
-
Ronnie Nowell

Buyer's Agent in 2025
Ronnie Nowell
Nix-Tann & Associates, Inc.
(601) 497-5845
6 in this area
22 Total Sales
Map
Source: MLS United
MLS Number: 4096798
APN: 0507-0676-000
- 5155 Wayneland Dr Unit F6
- 5155 Wayneland Dr Unit L3
- 5155 Wayneland Dr Unit L4
- 5155 Wayneland Dr Unit G1
- 5025 Wayneland Dr Unit G5
- 5025 Wayneland Dr Unit J4
- 5402 Interstate 55
- 5350 Jamaica Dr
- 5064 Old Canton Rd
- 5360 Wayneland Dr
- 908 Newland St
- 5145 Canton Heights Dr
- 0 Ridgewood Rd Unit 23615963
- 5438 Pine Lane Dr
- 5457 Suffolk Dr
- 5316 Kaywood Dr
- 5405 Kaywood Dr
- 5415 Kaywood Dr
- 5435 Kaywood Dr
- 363 Reed Ave
