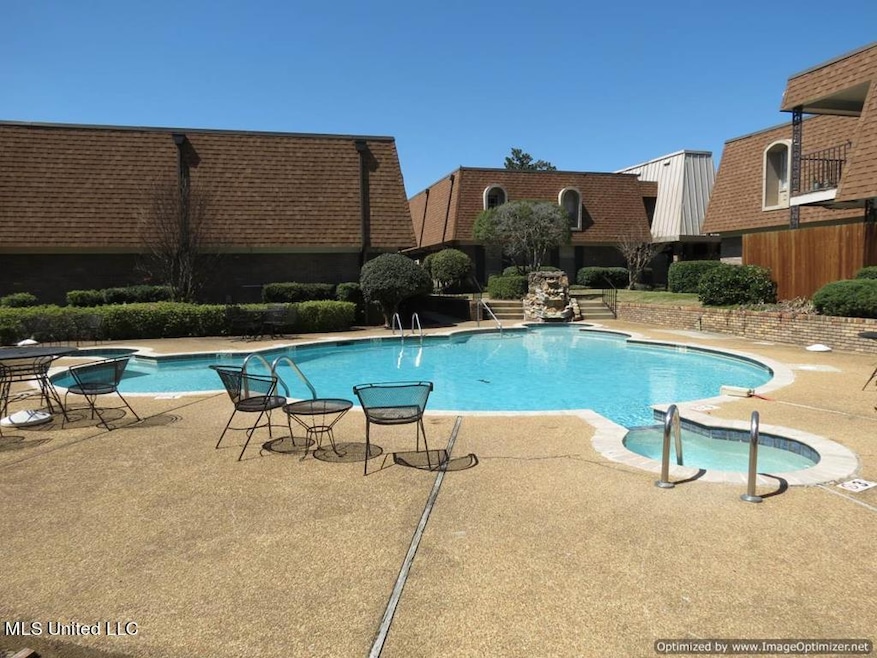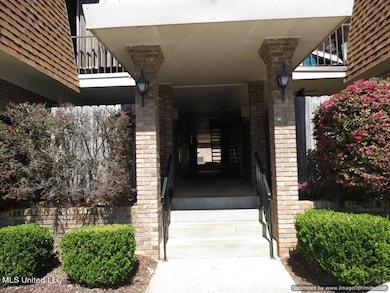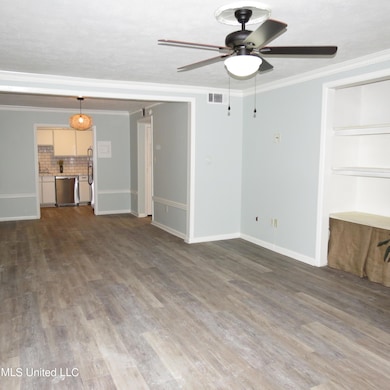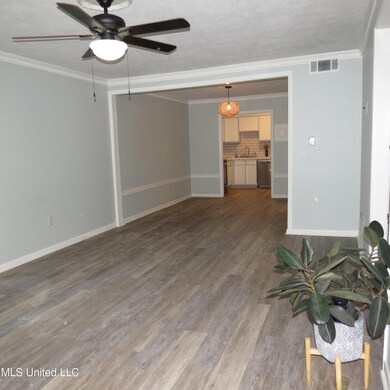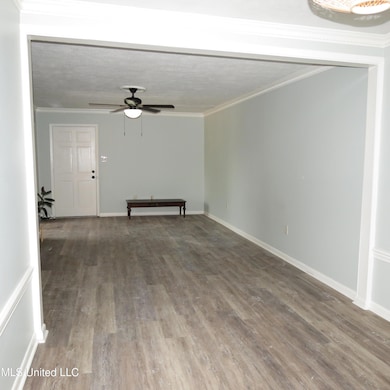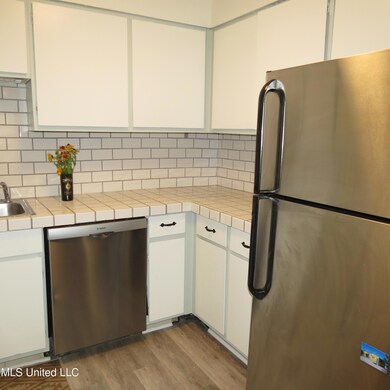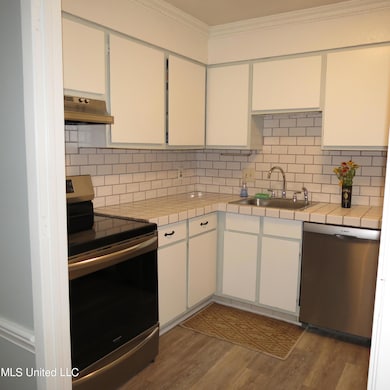
5155 Wayneland Dr Jackson, MS 39211
North Jackson NeighborhoodHighlights
- In Ground Pool
- Gated Community
- Balcony
- Gated Parking
- Combination Kitchen and Living
- Walk-In Closet
About This Home
As of August 2022Welcome to the gated community of Chateau Royal! Newly renovated 2 bedroom 2 bath condo, no outside maintenance, easy living, with a huge community pool to relax and cool off! Located in the heart of NE Jackson, close to everything you want and need! Newly laid laminate flooring, fresh paint, s/s appliances, and new light fixtures, large walk-in closets Large open living area with cozy balcony to enjoy the cool breeze! Monthly HOA dues of $220 include water, trash pickup, use of pool, security gates, outdoor pest control, and grounds upkeep.
Last Agent to Sell the Property
Lila Robin
4 Corner Properties, LLC License #21950 Listed on: 05/11/2022
Property Details
Home Type
- Condominium
Est. Annual Taxes
- $1,990
Year Built
- Built in 1970
Lot Details
- Security Fence
- Perimeter Fence
HOA Fees
- $220 Monthly HOA Fees
Home Design
- Brick Exterior Construction
- Slab Foundation
- Asphalt Roof
Interior Spaces
- 1,118 Sq Ft Home
- 1-Story Property
- Ceiling Fan
- Blinds
- Aluminum Window Frames
- Sliding Doors
- Combination Kitchen and Living
- Storage
- Laminate Flooring
- Security Lights
Kitchen
- Free-Standing Electric Oven
- Free-Standing Electric Range
- Dishwasher
Bedrooms and Bathrooms
- 2 Bedrooms
- Walk-In Closet
- 2 Full Bathrooms
Laundry
- Laundry in Bathroom
- Washer and Electric Dryer Hookup
Parking
- 2 Parking Spaces
- Common or Shared Parking
- Gated Parking
- Secured Garage or Parking
- Paved Parking
- Parking Lot
Pool
- In Ground Pool
- Outdoor Pool
- Fence Around Pool
Outdoor Features
- Balcony
- Exterior Lighting
- Rain Gutters
Schools
- Spann Elementary School
- Chastain Middle School
- Murrah High School
Utilities
- Central Heating and Cooling System
- High Speed Internet
- Phone Available
- Cable TV Available
Listing and Financial Details
- Assessor Parcel Number 0507-0646-000
Community Details
Overview
- Association fees include ground maintenance, pest control, pool service, security
- Low-Rise Condominium
- Chateau Royal Subdivision
- The community has rules related to covenants, conditions, and restrictions
Recreation
- Community Pool
Pet Policy
- Limit on the number of pets
- Breed Restrictions
Security
- Gated Community
Ownership History
Purchase Details
Similar Homes in Jackson, MS
Home Values in the Area
Average Home Value in this Area
Purchase History
| Date | Type | Sale Price | Title Company |
|---|---|---|---|
| Warranty Deed | -- | -- |
Property History
| Date | Event | Price | Change | Sq Ft Price |
|---|---|---|---|---|
| 08/31/2022 08/31/22 | Sold | -- | -- | -- |
| 08/31/2022 08/31/22 | Off Market | -- | -- | -- |
| 06/30/2022 06/30/22 | Pending | -- | -- | -- |
| 06/06/2022 06/06/22 | For Sale | $124,900 | -3.8% | $112 / Sq Ft |
| 05/16/2022 05/16/22 | Sold | -- | -- | -- |
| 04/03/2022 04/03/22 | Pending | -- | -- | -- |
| 03/28/2022 03/28/22 | For Sale | $129,900 | +75.8% | $116 / Sq Ft |
| 02/23/2018 02/23/18 | Sold | -- | -- | -- |
| 02/20/2018 02/20/18 | Pending | -- | -- | -- |
| 11/30/2017 11/30/17 | For Sale | $73,900 | -- | $65 / Sq Ft |
Tax History Compared to Growth
Tax History
| Year | Tax Paid | Tax Assessment Tax Assessment Total Assessment is a certain percentage of the fair market value that is determined by local assessors to be the total taxable value of land and additions on the property. | Land | Improvement |
|---|---|---|---|---|
| 2024 | $1,072 | $7,002 | $1,800 | $5,202 |
| 2023 | $1,072 | $7,002 | $1,800 | $5,202 |
| 2022 | $1,347 | $7,002 | $1,800 | $5,202 |
| 2021 | $1,065 | $7,002 | $1,800 | $5,202 |
| 2020 | $1,990 | $10,403 | $2,700 | $7,703 |
| 2019 | $1,992 | $10,403 | $2,700 | $7,703 |
| 2018 | $1,970 | $10,403 | $2,700 | $7,703 |
| 2017 | $1,919 | $10,403 | $2,700 | $7,703 |
| 2016 | $1,919 | $10,403 | $2,700 | $7,703 |
| 2015 | $1,866 | $10,422 | $2,700 | $7,722 |
| 2014 | $1,863 | $10,422 | $2,700 | $7,722 |
Agents Affiliated with this Home
-
L
Seller's Agent in 2022
Lila Robin
4 Corner Properties, LLC
-
Kelly Lindsay
K
Buyer's Agent in 2022
Kelly Lindsay
BHHS Gateway Real Estate
(601) 594-9469
1 in this area
40 Total Sales
-
Irish Griffin-Potts

Buyer's Agent in 2022
Irish Griffin-Potts
Elite Realty
(601) 454-1465
15 in this area
75 Total Sales
-
Henry LaRose

Seller's Agent in 2018
Henry LaRose
Henry LaRose, Broker
(601) 454-6645
2 in this area
17 Total Sales
Map
Source: MLS United
MLS Number: 4017188
APN: 0507-0646-000
- 5155 Wayneland Dr Unit F6
- 5155 Wayneland Dr Unit L4
- 5155 Wayneland Dr Unit G1
- 5025 Wayneland Dr Unit G5
- 5025 Wayneland Dr Unit J4
- 5402 Interstate 55
- 5064 Old Canton Rd
- 5317 Venetian Way
- 5360 Wayneland Dr
- 5072 Harling Place
- 908 Newland St
- 916 Newland St
- 5347 Cedar Park Dr
- 5145 Canton Heights Dr
- 0 Ridgewood Rd Unit 23615963
- 5438 Pine Lane Dr
- 5457 Suffolk Dr
- 1018 Newland St
- 5125 Old Canton Rd Unit 201
- 5508 Wayneland Dr
