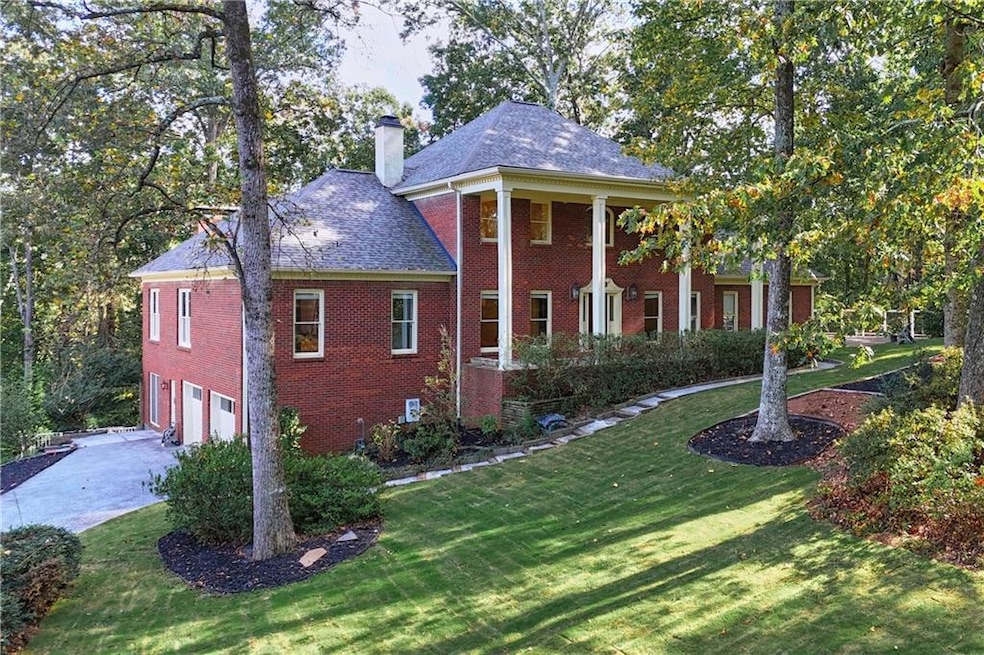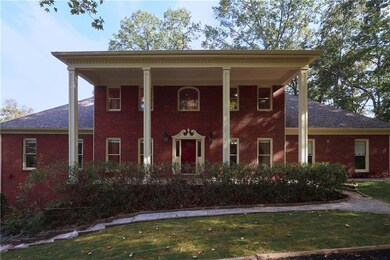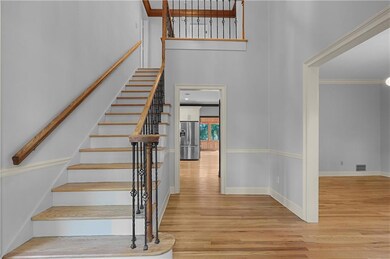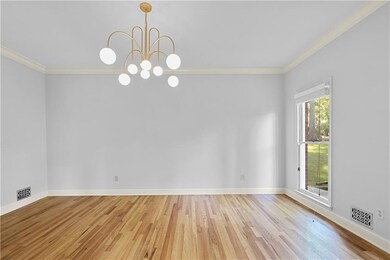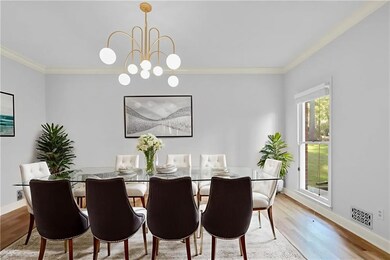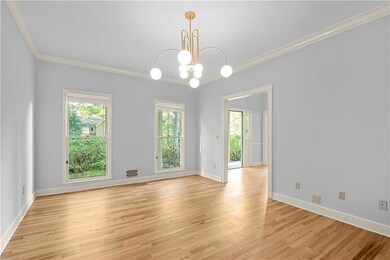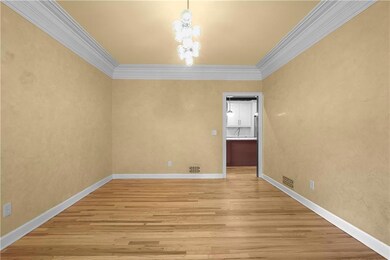5157 Forest Brook Pkwy Marietta, GA 30068
East Cobb NeighborhoodEstimated payment $6,645/month
Highlights
- Fireplace in Primary Bedroom
- Deck
- Wood Flooring
- Mount Bethel Elementary School Rated A
- Traditional Architecture
- Sun or Florida Room
About This Home
Welcome to 5157 Forest Brook Pkwy – a rare find in East Cobb! Built by the original Tally Green builder for himself, this stately, custom-designed home offers unmatched square footage, thoughtful design, and a prime location in an active swim/tennis community zoned for top-ranked Walton High School.
Boasting truly expansive living spaces, this home features 6 bedrooms, including 3 upstairs, 1 on the main, and 2 in the finished basement—ideal for large families, multigenerational living, or work-from-home flexibility.
Enjoy newly finished hardwood floors throughout the foyer, living room, dining room, kitchen, sunroom, primary suite, and all upstairs bedrooms. The home also features new light fixtures, fresh interior paint, all-new landscaping, all-new luxury bathrooms, and a fully renovated gourmet kitchen with a dramatic waterfall island, custom cabinetry, and premium finishes.
The standout feature? Two stately columned driveways, each leading to its own 2-car garage—with space for up to 6 vehicles total. Really hard to find a home like this!
The finished basement includes a true in-law suite with its own full kitchen, family room, bedroom(s), and garage access—perfect for guests, teens, or rental potential.
Enjoy a bright sunroom, multiple entertaining areas, and the convenience of living just minutes from the Chattahoochee River, with access to nature trails, parks, and endless outdoor activities. Commuters will love the easy access to Midtown and Downtown Atlanta, making this the perfect blend of suburban serenity and city accessibility.
This is a one-of-a-kind opportunity to own a builder’s personal residence in one of East Cobb’s most desirable neighborhoods—fully updated, move-in ready, and offering space, flexibility, and luxury in every corner.
Home Details
Home Type
- Single Family
Est. Annual Taxes
- $9,334
Year Built
- Built in 1985
Lot Details
- 0.55 Acre Lot
- Private Yard
- Back Yard
HOA Fees
- $69 Monthly HOA Fees
Parking
- 4 Car Garage
Home Design
- Traditional Architecture
- Composition Roof
- Four Sided Brick Exterior Elevation
- Concrete Perimeter Foundation
Interior Spaces
- 2-Story Property
- Sound System
- Dry Bar
- Crown Molding
- Ceiling height of 9 feet on the main level
- Brick Fireplace
- Double Pane Windows
- Window Treatments
- Family Room with Fireplace
- 3 Fireplaces
- Formal Dining Room
- Sun or Florida Room
- Wood Flooring
- Fire and Smoke Detector
- Laundry on main level
Kitchen
- Breakfast Bar
- Gas Cooktop
- Microwave
- Dishwasher
- Kitchen Island
- White Kitchen Cabinets
- Disposal
Bedrooms and Bathrooms
- Fireplace in Primary Bedroom
- Double Vanity
- Separate Shower in Primary Bathroom
Finished Basement
- Walk-Out Basement
- Garage Access
- Exterior Basement Entry
- Fireplace in Basement
- Natural lighting in basement
Outdoor Features
- Deck
Schools
- Mount Bethel Elementary School
- Dickerson Middle School
- Walton High School
Utilities
- Central Heating and Cooling System
- 220 Volts
- 110 Volts
- Gas Water Heater
- Cable TV Available
Listing and Financial Details
- Assessor Parcel Number 01021100160
Community Details
Overview
- $825 Initiation Fee
- Tally Green Subdivision
Recreation
- Tennis Courts
- Community Pool
Map
Home Values in the Area
Average Home Value in this Area
Tax History
| Year | Tax Paid | Tax Assessment Tax Assessment Total Assessment is a certain percentage of the fair market value that is determined by local assessors to be the total taxable value of land and additions on the property. | Land | Improvement |
|---|---|---|---|---|
| 2025 | $9,327 | $363,448 | $68,000 | $295,448 |
| 2024 | $9,334 | $363,448 | $68,000 | $295,448 |
| 2023 | $7,204 | $290,284 | $56,000 | $234,284 |
| 2022 | $6,832 | $245,916 | $48,000 | $197,916 |
| 2021 | $6,191 | $216,644 | $40,000 | $176,644 |
| 2020 | $6,191 | $216,644 | $40,000 | $176,644 |
| 2019 | $5,914 | $204,000 | $40,000 | $164,000 |
| 2018 | $5,914 | $204,000 | $40,000 | $164,000 |
| 2017 | $5,606 | $204,000 | $40,000 | $164,000 |
| 2016 | $6,104 | $226,520 | $40,000 | $186,520 |
| 2015 | $5,200 | $185,340 | $40,000 | $145,340 |
| 2014 | $5,731 | $201,728 | $0 | $0 |
Property History
| Date | Event | Price | List to Sale | Price per Sq Ft |
|---|---|---|---|---|
| 10/21/2025 10/21/25 | For Sale | $1,100,000 | -- | $185 / Sq Ft |
Purchase History
| Date | Type | Sale Price | Title Company |
|---|---|---|---|
| Warranty Deed | $370,000 | -- | |
| Quit Claim Deed | -- | -- | |
| Deed | $272,300 | -- |
Mortgage History
| Date | Status | Loan Amount | Loan Type |
|---|---|---|---|
| Open | $296,000 | New Conventional | |
| Previous Owner | $215,000 | No Value Available |
Source: First Multiple Listing Service (FMLS)
MLS Number: 7649402
APN: 01-0211-0-016-0
- 5197 Forest Brook Pkwy
- 1129 Topaz Way
- 5122 Sapphire Dr
- 5473 Heyward Square Place
- 1382 Huntingford Dr Unit 2
- 1279 Colony Place
- 5184 Deering Trail Unit 2
- 1281 Riversound Dr
- 931 New Bedford Dr
- 914 Saints Ct
- 1294 Waterford Green Trail
- 5290 Lower Roswell Rd
- 5409 Saint Lyonn Place
- 5000 Lakeland Dr
- 889 Waterford Green
- 957 Saint Lyonn Courts
- 5216 Willow Point Pkwy
- 1303 Colony Dr Unit ID1345546P
- 1303 Colony Dr Unit ID1047361P
- 1303 Colony Dr Unit ID1345545P
- 1303 Colony Dr Unit FL1-ID1345544P
- 1303 Colony Dr Unit C
- 1303 Colony Dr
- 1366 Lake Colony Dr Unit ID1047362P
- 5201 Sunset Trail
- 2004 Parkaire Crossing
- 581 Autumn Ln
- 915 Woodlawn Dr NE
- 514 Park Ridge Cir Unit 514
- 401 Park Ridge Cir
- 694 Serramonte Dr
- 4939 Kentwood Dr
- 5053 Gardenia Cir
- 4512 Woodlawn Lake Dr
- 4984 Meadow Ln Unit 4984
- 1386 Heritage Glen Dr
