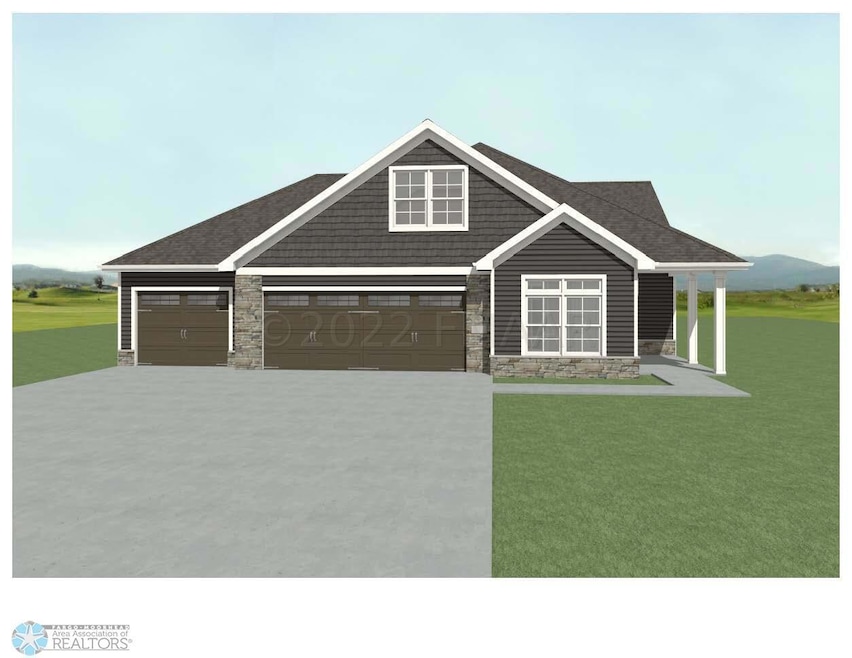
5157 Mira Way W West Fargo, ND 58078
The Wilds NeighborhoodEstimated Value: $658,000 - $933,279
Highlights
- New Construction
- Den
- Patio
- Legacy Elementary School Rated A-
- 3 Car Attached Garage
- Living Room
About This Home
As of December 2022Pre-Sold Verona Floorplan. Owner/Agent
Last Agent to Sell the Property
Berkshire Hathaway HomeServices Premier Properties Listed on: 10/07/2021
Last Buyer's Agent
Berkshire Hathaway HomeServices Premier Properties Listed on: 10/07/2021
Home Details
Home Type
- Single Family
Est. Annual Taxes
- $1,086
Year Built
- Built in 2022 | New Construction
Lot Details
- 7,255
HOA Fees
- $275 Monthly HOA Fees
Parking
- 3 Car Attached Garage
Interior Spaces
- 3,321 Sq Ft Home
- 1.5-Story Property
- Entrance Foyer
- Family Room
- Living Room
- Den
- Storage Room
- Utility Room Floor Drain
- Basement
Kitchen
- Range
- Microwave
- Dishwasher
- Disposal
Bedrooms and Bathrooms
- 3 Bedrooms
Additional Features
- Patio
- 7,255 Sq Ft Lot
- Forced Air Heating and Cooling System
Community Details
- Built by HERITAGE HOMES
- The Ranch At The Wilds Subdivision
Listing and Financial Details
- Assessor Parcel Number 02590000640000
Ownership History
Purchase Details
Home Financials for this Owner
Home Financials are based on the most recent Mortgage that was taken out on this home.Similar Homes in the area
Home Values in the Area
Average Home Value in this Area
Purchase History
| Date | Buyer | Sale Price | Title Company |
|---|---|---|---|
| Storhaug Nicholas J | $933,851 | The Title Company | |
| Heritage Homes | -- | The Title Company |
Mortgage History
| Date | Status | Borrower | Loan Amount |
|---|---|---|---|
| Closed | Storhaug Nicholas J | $500,000 |
Property History
| Date | Event | Price | Change | Sq Ft Price |
|---|---|---|---|---|
| 12/29/2022 12/29/22 | Sold | -- | -- | -- |
| 11/29/2022 11/29/22 | Pending | -- | -- | -- |
| 10/07/2021 10/07/21 | For Sale | $933,851 | -- | $281 / Sq Ft |
Tax History Compared to Growth
Tax History
| Year | Tax Paid | Tax Assessment Tax Assessment Total Assessment is a certain percentage of the fair market value that is determined by local assessors to be the total taxable value of land and additions on the property. | Land | Improvement |
|---|---|---|---|---|
| 2024 | $8,308 | $302,550 | $57,500 | $245,050 |
| 2023 | $8,699 | $300,300 | $57,500 | $242,800 |
| 2022 | $1,880 | $40,250 | $40,250 | $0 |
| 2021 | $1,436 | $26,150 | $26,150 | $0 |
| 2020 | $737 | $200 | $200 | $0 |
Agents Affiliated with this Home
-
Kayla Bates
K
Seller's Agent in 2022
Kayla Bates
Berkshire Hathaway HomeServices Premier Properties
(701) 356-3600
28 in this area
69 Total Sales
Map
Source: NorthstarMLS
MLS Number: 7422397
APN: 02-5900-00640-000
- 5157 Mira Way W
- 5161 Mira Way
- 5135 Mira Way
- 5129 Mira Way W
- 5125 Mira Way W
- 5117 Mira Way W
- 5179 Mira Way W
- 5136 Mira Way
- 5128 Mira Way
- 5113 Mira Way W
- 671 Rania Way W
- 5182 Mira Way W
- 677 Rania Way W
- 683 Rania Way W
- 689 Rania Way W
- 5105 Mira Way W
- 705 Rania Way W
- 819 Rania Way W
- 5252 8th Ct W
- 5248 8th Ct W
