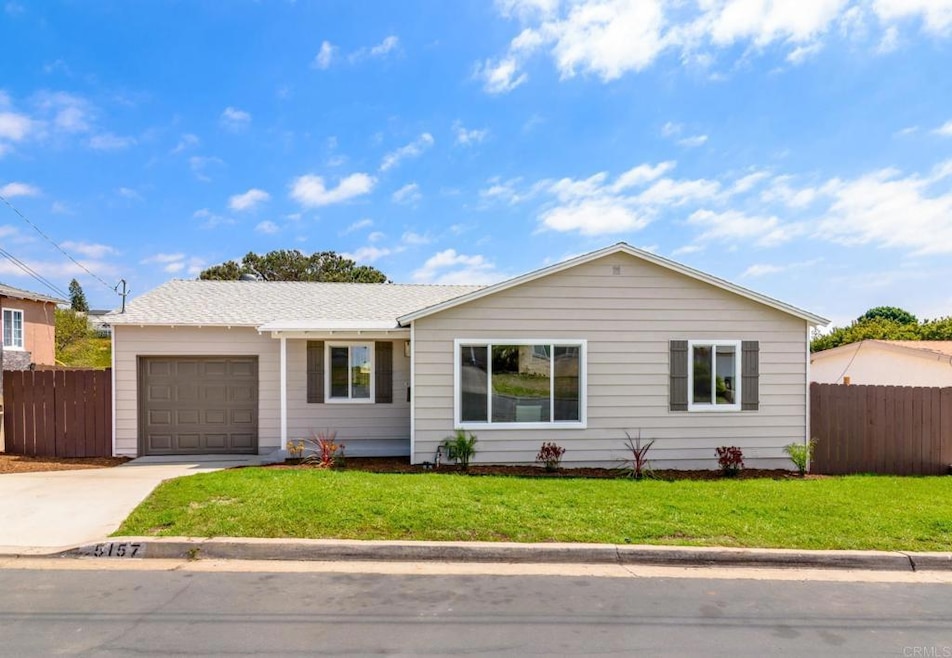
PENDING
$41K PRICE DROP
5157 Trinidad Way San Diego, CA 92114
Valencia Park NeighborhoodEstimated payment $4,153/month
Total Views
8,910
3
Beds
1
Bath
1,050
Sq Ft
$704
Price per Sq Ft
Highlights
- Updated Kitchen
- Main Floor Bedroom
- No HOA
- View of Hills
- Quartz Countertops
- 1 Car Direct Access Garage
About This Home
Charming 3-bedroom home on nearly a quarter acre.
Listing Agent
Pacific Sotheby's Int'l Realty Brokerage Email: teamranddouglas@gmail.com License #01794748 Listed on: 05/08/2025

Home Details
Home Type
- Single Family
Est. Annual Taxes
- $622
Year Built
- Built in 1952 | Remodeled
Lot Details
- 10,200 Sq Ft Lot
- Rectangular Lot
- Property is zoned R-1:SINGLE FAM-RES
Parking
- 1 Car Direct Access Garage
- 1 Open Parking Space
- Parking Available
Property Views
- Hills
- Neighborhood
Interior Spaces
- 1,050 Sq Ft Home
- 1-Story Property
- Ceiling Fan
- Recessed Lighting
- Living Room
- Dining Room
Kitchen
- Updated Kitchen
- Gas Range
- Microwave
- Dishwasher
- Quartz Countertops
Bedrooms and Bathrooms
- 3 Main Level Bedrooms
- Walk-In Closet
- Remodeled Bathroom
- 1 Full Bathroom
Laundry
- Laundry Room
- Laundry in Garage
- Washer and Gas Dryer Hookup
Additional Features
- Exterior Lighting
- Wall Furnace
Community Details
- No Home Owners Association
Listing and Financial Details
- Tax Tract Number 2752
- Assessor Parcel Number 5484141600
- $35 per year additional tax assessments
- Seller Considering Concessions
Map
Create a Home Valuation Report for This Property
The Home Valuation Report is an in-depth analysis detailing your home's value as well as a comparison with similar homes in the area
Home Values in the Area
Average Home Value in this Area
Tax History
| Year | Tax Paid | Tax Assessment Tax Assessment Total Assessment is a certain percentage of the fair market value that is determined by local assessors to be the total taxable value of land and additions on the property. | Land | Improvement |
|---|---|---|---|---|
| 2024 | $622 | $54,750 | $19,219 | $35,531 |
| 2023 | $605 | $53,678 | $18,843 | $34,835 |
| 2022 | $588 | $52,626 | $18,474 | $34,152 |
| 2021 | $582 | $51,595 | $18,112 | $33,483 |
| 2020 | $575 | $51,067 | $17,927 | $33,140 |
| 2019 | $563 | $50,067 | $17,576 | $32,491 |
| 2018 | $527 | $49,086 | $17,232 | $31,854 |
| 2017 | $80 | $48,125 | $16,895 | $31,230 |
| 2016 | $501 | $47,182 | $16,564 | $30,618 |
| 2015 | $493 | $46,475 | $16,316 | $30,159 |
| 2014 | $485 | $45,566 | $15,997 | $29,569 |
Source: Public Records
Property History
| Date | Event | Price | Change | Sq Ft Price |
|---|---|---|---|---|
| 06/15/2025 06/15/25 | Pending | -- | -- | -- |
| 06/09/2025 06/09/25 | Price Changed | $739,000 | -1.3% | $704 / Sq Ft |
| 05/30/2025 05/30/25 | Price Changed | $749,000 | -3.2% | $713 / Sq Ft |
| 05/20/2025 05/20/25 | Price Changed | $774,000 | -0.8% | $737 / Sq Ft |
| 05/08/2025 05/08/25 | For Sale | $780,000 | -- | $743 / Sq Ft |
Source: California Regional Multiple Listing Service (CRMLS)
Purchase History
| Date | Type | Sale Price | Title Company |
|---|---|---|---|
| Grant Deed | $465,000 | Lawyers Title Company | |
| Quit Claim Deed | -- | None Listed On Document |
Source: Public Records
Mortgage History
| Date | Status | Loan Amount | Loan Type |
|---|---|---|---|
| Open | $513,700 | New Conventional |
Source: Public Records
Similar Homes in San Diego, CA
Source: California Regional Multiple Listing Service (CRMLS)
MLS Number: PTP2503342
APN: 548-414-16
Nearby Homes
- 362 Saint Rita Ct
- 5442 San Onofre Terrace
- 5528 San Onofre Terrace
- 5286 Churchward St
- 5463 San Onofre Terrace
- 5511 Trinidad Way
- 227 50th St Unit 12
- 229 50th St Unit 20
- 222 50th St
- 5259 Imperial Ave
- 5238 Cervantes Ave
- 5017 Reynolds St
- 247 Euclid Ave
- 5044 Pelusa St
- 5412 Cervantes Ave
- 5051 Pelusa St
- 343 Los Alamos Dr
- 410 S 58th St
- 330 Willie James Jones Ave
- 0 Cervantes Unit PTP2406053
