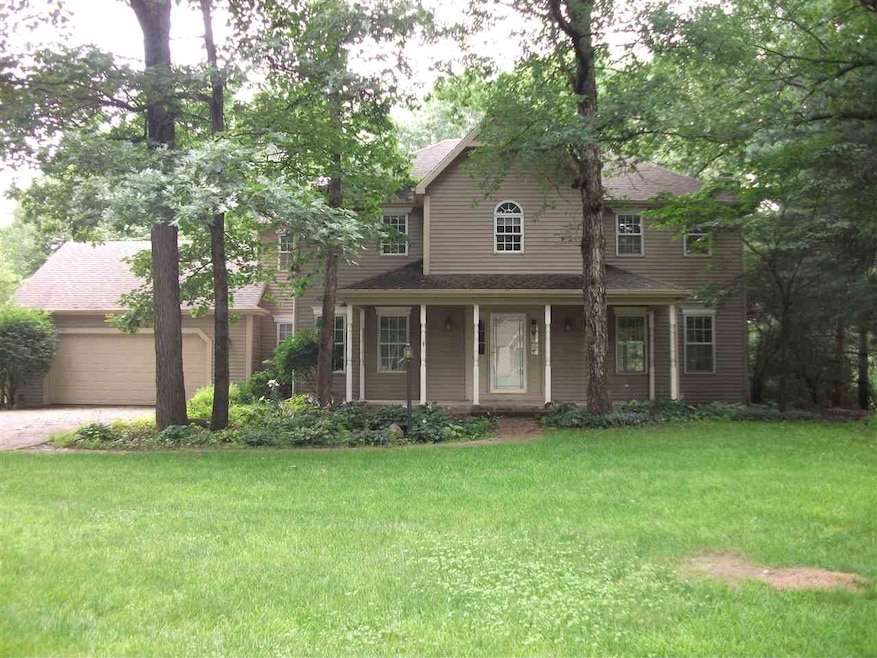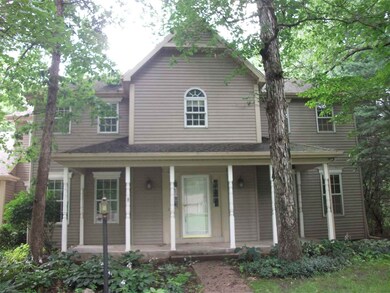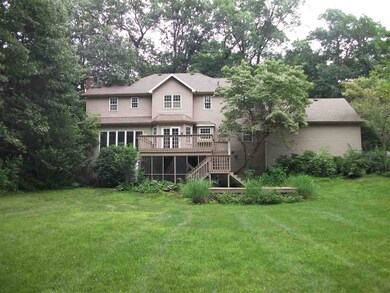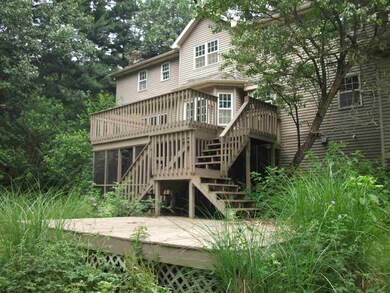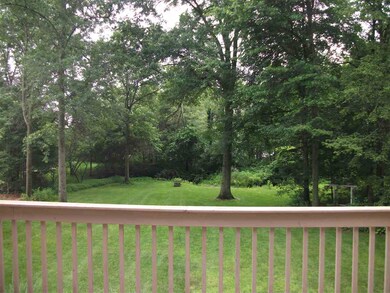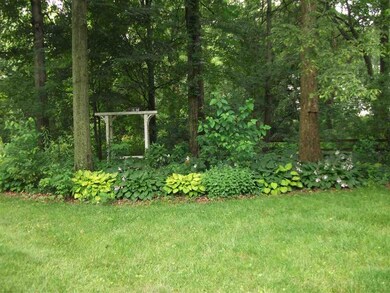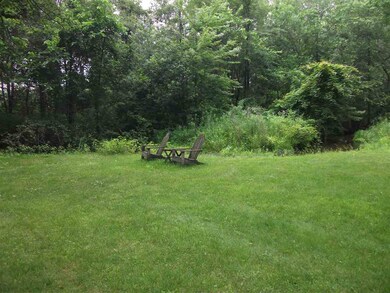
51577 Pebble Brooke Dr Granger, IN 46530
Estimated Value: $424,367 - $474,000
Highlights
- 60 Feet of Waterfront
- 2 Car Attached Garage
- Creek or Stream
- Partially Wooded Lot
- Forced Air Heating and Cooling System
- Wood Burning Fireplace
About This Home
As of September 2015Great home in a spectacular setting! Three stories of living with park-like back yard that backs up to Cobus Creek & even a little piece across the stream! Enter into the formal entry with hardwood floors, main level laundry, formal dining, eat-in kitchen, family room with fireplace wall; this home is great to entertain in! Upstairs features 4 bedrooms, including a master suite with a great closet organizer and a separate room that could be a nursery or a study. Other features include in some bedrooms built-in storage seats under windows, pocket door in hall bath separating shower & toilet from sink area, 6 panel doors throughout and crown molding. The lower level walkout has a den and a rec room that is somewhat finished. This home has a lot to offer and room for everyone! All appliances to remain. (Water frontage approximate. Please verify all measurements & sq. ft.) Taxes reflect no exemptions.
Home Details
Home Type
- Single Family
Est. Annual Taxes
- $4,175
Year Built
- Built in 1989
Lot Details
- 0.6 Acre Lot
- Lot Dimensions are 110 x 238
- 60 Feet of Waterfront
- Creek or Stream
- Sloped Lot
- Partially Wooded Lot
Parking
- 2 Car Attached Garage
Home Design
- Vinyl Construction Material
Interior Spaces
- 2-Story Property
- Wood Burning Fireplace
Bedrooms and Bathrooms
- 4 Bedrooms
Partially Finished Basement
- Walk-Out Basement
- Basement Fills Entire Space Under The House
- 2 Bedrooms in Basement
Utilities
- Forced Air Heating and Cooling System
- Heating System Uses Gas
- Well
- Septic System
Listing and Financial Details
- Assessor Parcel Number 20-01-15-326-005.000-005
Ownership History
Purchase Details
Home Financials for this Owner
Home Financials are based on the most recent Mortgage that was taken out on this home.Purchase Details
Home Financials for this Owner
Home Financials are based on the most recent Mortgage that was taken out on this home.Similar Homes in the area
Home Values in the Area
Average Home Value in this Area
Purchase History
| Date | Buyer | Sale Price | Title Company |
|---|---|---|---|
| Yankel Ii Eugene J | -- | Metropolitan Title In Llc | |
| Fosnaugh Lane E | -- | Lawyers Title |
Mortgage History
| Date | Status | Borrower | Loan Amount |
|---|---|---|---|
| Open | Yankel Eugene | $222,832 | |
| Closed | Yankel Ii Eugene J | $222,832 | |
| Previous Owner | Fosnaugh Lane E | $123,500 | |
| Previous Owner | Fosnaugh Lane E | $150,000 |
Property History
| Date | Event | Price | Change | Sq Ft Price |
|---|---|---|---|---|
| 09/03/2015 09/03/15 | Sold | $229,000 | 0.0% | $86 / Sq Ft |
| 08/07/2015 08/07/15 | Pending | -- | -- | -- |
| 07/14/2015 07/14/15 | For Sale | $229,000 | -- | $86 / Sq Ft |
Tax History Compared to Growth
Tax History
| Year | Tax Paid | Tax Assessment Tax Assessment Total Assessment is a certain percentage of the fair market value that is determined by local assessors to be the total taxable value of land and additions on the property. | Land | Improvement |
|---|---|---|---|---|
| 2024 | $3,291 | $346,600 | $25,200 | $321,400 |
| 2022 | $3,291 | $308,200 | $25,200 | $283,000 |
| 2021 | $2,445 | $251,800 | $25,200 | $226,600 |
| 2020 | $2,201 | $245,100 | $25,200 | $219,900 |
| 2019 | $2,635 | $249,200 | $25,200 | $224,000 |
| 2018 | $2,582 | $237,100 | $25,200 | $211,900 |
| 2017 | $2,445 | $222,800 | $25,200 | $197,600 |
| 2016 | $2,361 | $215,800 | $25,200 | $190,600 |
| 2014 | $4,160 | $195,000 | $25,200 | $169,800 |
| 2013 | $3,908 | $195,000 | $25,200 | $169,800 |
Agents Affiliated with this Home
-
Terrie Forrest

Seller's Agent in 2015
Terrie Forrest
McKinnies Realty, LLC Elkhart
(574) 320-7777
134 Total Sales
-
Amy Yankel

Buyer's Agent in 2015
Amy Yankel
Front Door Real Estate Team
(574) 329-2059
149 Total Sales
Map
Source: Indiana Regional MLS
MLS Number: 201533287
APN: 20-01-15-326-005.000-005
- 10026 Shadow Wood Dr
- 51178 Ashley Dr
- 10466 Glen Lee Trail
- 30788 Sandy Creek Dr
- 52073 Tifton Place
- 30860 Villa Dr
- 50717 Villa Dr
- 10085 Wescott Dr
- 29930 Prairieview Farms Blvd
- 10173 Halcyon Ct
- 71599 State Line Rd
- 29833 Dallas Dr
- 71326 Melvin Rd
- 52773 & 52701 Ash Rd
- 50713 Acorn Tr
- 50712 Acorn Tr
- 51558 Walerko Dr
- 50778 Brownstone Dr
- 29827 Bambi Tr
- 29791 Bambi Tr
- 51577 Pebble Brooke Dr
- 51601 Pebble Brooke Dr
- 51559 Pebble Brooke Dr
- 51602 Pebble Brooke Dr
- 30688 Raintree Dr
- 51639 Pebble Brooke Dr
- 30687 Raintree Dr
- 30661 Raintree Dr
- 51657 Pebble Brooke Dr
- 51654 Pebble Brooke Dr Unit 73
- 51654 Pebble Brooke Dr
- 30650 Raintree Dr
- 51587 Woodthrush Dr
- 51609 Woodthrush Dr
- 30639 Raintree Dr
- 51671 Pebble Brooke Dr
- 51676 Pebble Brooke Dr
- 30671 Foxboro Dr
- 30615 Raintree Dr
- 51622 Steeple Chase Dr
