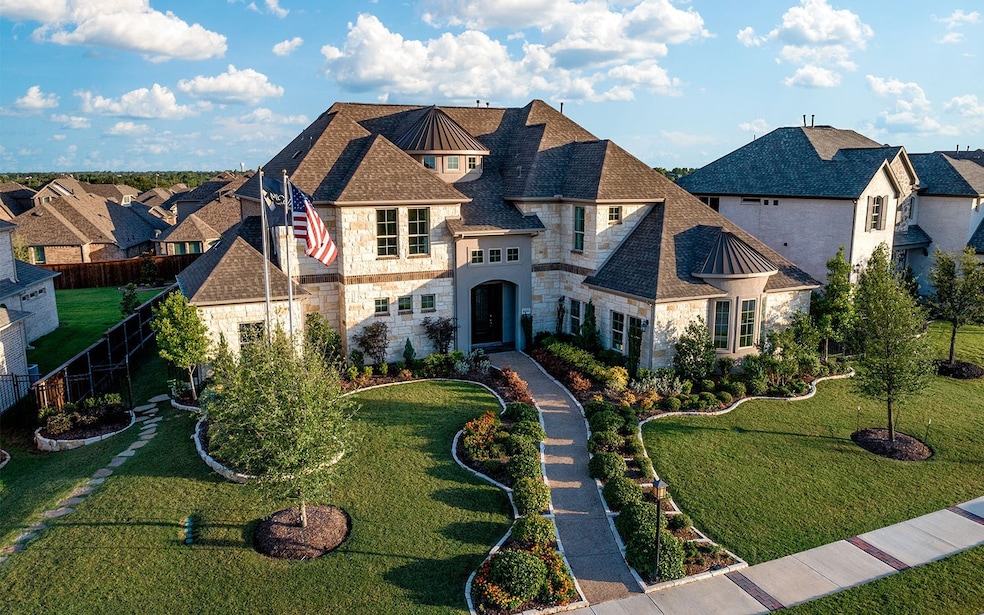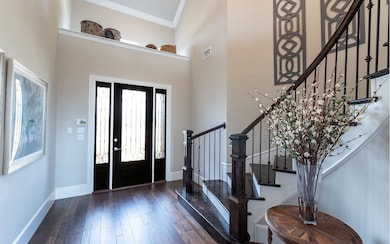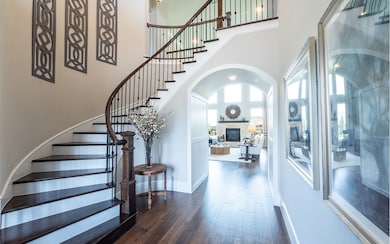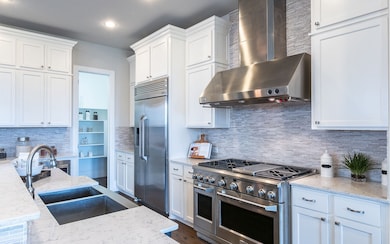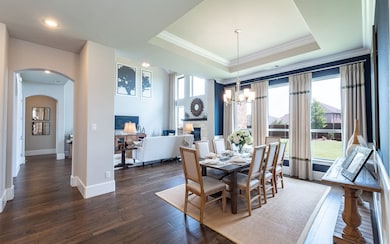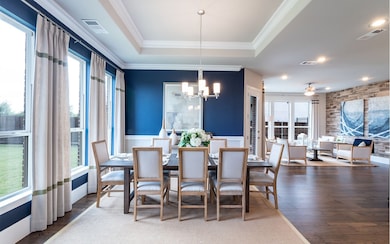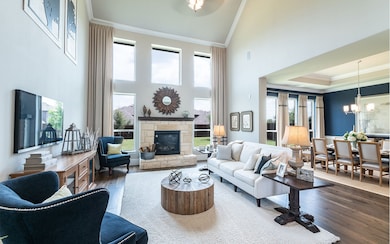5158 High Park Hill Dr Arrington, TN 37014
Triune Area NeighborhoodEstimated payment $6,936/month
Highlights
- Open Floorplan
- Wood Flooring
- Tennis Courts
- Trinity Elementary School Rated A
- High Ceiling
- Covered Patio or Porch
About This Home
This home is to be built. The photos shown are of a model home located in Texas and serve as a visual representation of the design. The attached floor plan corresponds to the C elevation. This home includes a variety of beautiful, designer-selected upgrades throughout. Kitchen has a Gourmet Chefs Kitchen Option
Listing Agent
Deborah Schott
CastleRock dba The Jones Company License #381520 Listed on: 11/14/2025
Home Details
Home Type
- Single Family
Est. Annual Taxes
- $6,000
Year Built
- 2026
Lot Details
- 0.3 Acre Lot
- Level Lot
HOA Fees
- $61 Monthly HOA Fees
Parking
- 3 Car Garage
- Side Facing Garage
- Garage Door Opener
Home Design
- Brick Exterior Construction
- Stone Siding
Interior Spaces
- 4,201 Sq Ft Home
- Property has 1 Level
- Open Floorplan
- High Ceiling
- Ceiling Fan
- Gas Fireplace
- ENERGY STAR Qualified Windows
- Entrance Foyer
- Fire and Smoke Detector
- Electric Dryer Hookup
Kitchen
- Gas Range
- Microwave
- Dishwasher
- Stainless Steel Appliances
- Trash Compactor
- Disposal
Flooring
- Wood
- Carpet
- Tile
Bedrooms and Bathrooms
- 4 Bedrooms | 1 Main Level Bedroom
- Walk-In Closet
Eco-Friendly Details
- Energy-Efficient Thermostat
- Air Purifier
Outdoor Features
- Balcony
- Covered Patio or Porch
Schools
- Arrington Elementary School
- Fred J Page Middle School
- Fred J Page High School
Utilities
- Air Filtration System
- Ducts Professionally Air-Sealed
- Central Air
- Heating System Uses Natural Gas
- High-Efficiency Water Heater
- STEP System includes septic tank and pump
- High Speed Internet
- Cable TV Available
Listing and Financial Details
- Property Available on 7/30/26
- Tax Lot 427
Community Details
Overview
- High Park Hill Subdivision
Recreation
- Tennis Courts
Map
Home Values in the Area
Average Home Value in this Area
Property History
| Date | Event | Price | List to Sale | Price per Sq Ft |
|---|---|---|---|---|
| 11/14/2025 11/14/25 | For Sale | $1,209,701 | -- | $288 / Sq Ft |
Source: Realtracs
MLS Number: 3045998
- 5170 High Park Hill Dr
- 5151 High Park Hill Dr
- 5143 High Park Hill Dr
- 5155 High Park Hill Dr
- 5159 High Park Hill Dr
- 6025 Elliott Ct
- 6009 Elliott Ct
- 5901 Luke Ct
- 5905 Luke Ct
- 5906 Luke Ct
- 5147 High Park Hill Dr
- 5178 High Park Hill Dr
- Colton Plan at High Park Hill - 85'
- Ballentine Plan at High Park Hill - 85'
- Marabelle Plan at High Park Hill - 85'
- Monroe Plan at High Park Hill - 85'
- Belterra Plan at High Park Hill - 85'
- Wilshire Plan at High Park Hill - 85'
- Belvidere Plan at High Park Hill - 85'
- Marshall Plan at High Park Hill - 85'
- 4174 Old Light Cir
- 3042 Old Murfreesboro Rd
- 7245 Sky Meadow Dr
- 7605 Nolensville Rd Unit 7609
- 6443 Cox Rd
- 8171 Horton Hwy
- 7143 Neills Branch Dr
- 3544 Barnsley Ln
- 7212 Shagbark Ln
- 6139 Christmas Dr
- 6013 Blackwell Ln
- 1350 Fairbanks St
- 8808 Edgecomb Dr
- 1162 Amelia Park Dr
- 1038 Amelia Park Dr
- 1132 Amelia Park Dr
- 3281 Locust Hollow
- 9561 Dresden Square
- 4514 Hyannis Ct
- 513 Barrington Dr
