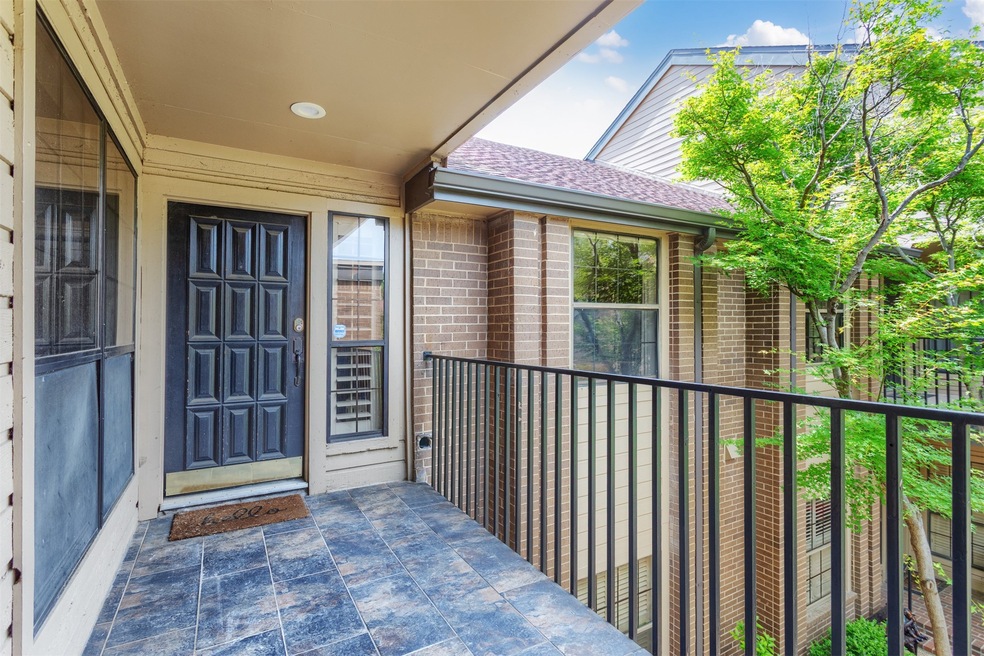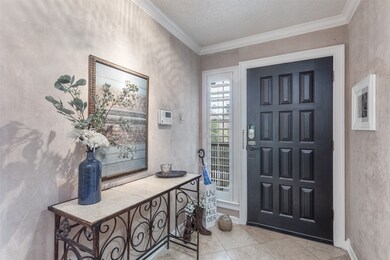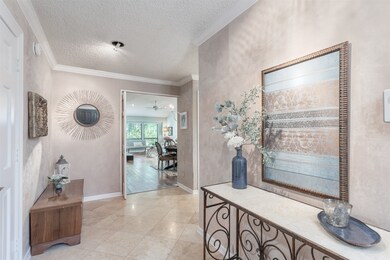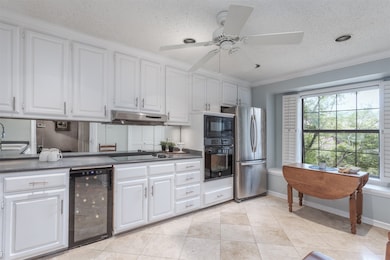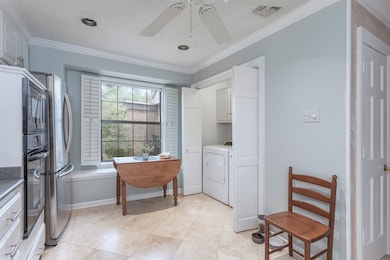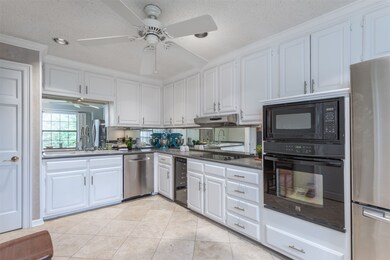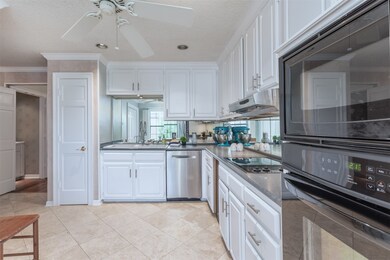5158 Westgrove Dr Unit 5158 Dallas, TX 75248
North Dallas NeighborhoodEstimated payment $3,115/month
Highlights
- On Golf Course
- 9.59 Acre Lot
- Vaulted Ceiling
- In Ground Pool
- Adjacent to Greenbelt
- Traditional Architecture
About This Home
Welcome to this elegant and spacious retreat in a prime location! Enjoy living in this quiet, convenient and full of charm home. This beautifully maintained 2 bed, 2 bath home offers a peaceful living close to the tollway and just a very short distance from the best restaurants, shopping and entertainment Addison has to offer. Step inside to a spacious, functional layout that suits both commuters and those working from home. The large primary suite is a standout, offering a generous bathroom with built-in storage, a dressing room, and plenty of closet space—a rare find at this price point. Regardless if you plan to commute or work from home, this unit is perfectly suited. Set in a quiet, well-kept community adjacent to a golf course, this unit offers serene surroundings (without the golf course premium), and a layout that’s both spacious and functional. The large primary suite features a huge bathroom with built-in storage, a dressing room, and plenty of closet space—a rare find at this price point! Two balconies let you unwind in the calm of the neighborhood, and yes—you can even watch Kaboom Town fireworks every 4th of July right from home! Living here means low-maintenance, high-comfort living in a safe, established gated area, just a short drive to everything you need.
Quiet. Convenient. Comfortable. Come see it for yourself—schedule a showing today!
Listing Agent
Epique Realty Brokerage Phone: 214-587-1363 License #0665312 Listed on: 05/15/2025

Property Details
Home Type
- Condominium
Est. Annual Taxes
- $7,809
Year Built
- Built in 1982
Lot Details
- On Golf Course
- Adjacent to Greenbelt
HOA Fees
- $576 Monthly HOA Fees
Parking
- 1 Car Garage
- 1 Carport Space
- Single Garage Door
- Additional Parking
- Assigned Parking
Home Design
- Traditional Architecture
- Brick Exterior Construction
Interior Spaces
- 1,519 Sq Ft Home
- 1-Story Property
- Built-In Features
- Vaulted Ceiling
- Ceiling Fan
- Chandelier
- Decorative Lighting
- Raised Hearth
- Gas Log Fireplace
- Living Room with Fireplace
- Security Gate
Kitchen
- Electric Oven
- Electric Cooktop
- Dishwasher
- Wine Cooler
- Disposal
Bedrooms and Bathrooms
- 2 Bedrooms
- 2 Full Bathrooms
- Double Vanity
Laundry
- Laundry in Kitchen
- Washer
Outdoor Features
- In Ground Pool
- Balcony
- Courtyard
Schools
- Jerry Junkins Elementary School
- White High School
Utilities
- Central Heating and Cooling System
- Heating System Uses Natural Gas
- Gas Water Heater
- High Speed Internet
- Cable TV Available
Listing and Financial Details
- Legal Lot and Block 1 / 8225
- Assessor Parcel Number 00C41870000105158
Community Details
Overview
- Association fees include insurance, ground maintenance
- Snl Associates Association
- Lakes Of Bent Tree Condo Subdivision
Amenities
- Community Mailbox
Map
Home Values in the Area
Average Home Value in this Area
Tax History
| Year | Tax Paid | Tax Assessment Tax Assessment Total Assessment is a certain percentage of the fair market value that is determined by local assessors to be the total taxable value of land and additions on the property. | Land | Improvement |
|---|---|---|---|---|
| 2025 | $4,680 | $349,370 | $82,300 | $267,070 |
| 2024 | $4,680 | $349,370 | $82,300 | $267,070 |
| 2023 | $4,680 | $273,420 | $82,300 | $191,120 |
| 2022 | $6,837 | $273,420 | $82,300 | $191,120 |
| 2021 | $6,612 | $250,640 | $82,300 | $168,340 |
| 2020 | $6,800 | $250,640 | $82,300 | $168,340 |
| 2019 | $7,131 | $250,640 | $82,300 | $168,340 |
| 2018 | $6,402 | $235,450 | $82,300 | $153,150 |
| 2017 | $6,196 | $227,850 | $49,380 | $178,470 |
| 2016 | $5,783 | $212,660 | $49,380 | $163,280 |
| 2015 | $3,512 | $164,050 | $41,150 | $122,900 |
| 2014 | $3,512 | $159,500 | $41,150 | $118,350 |
Property History
| Date | Event | Price | List to Sale | Price per Sq Ft |
|---|---|---|---|---|
| 11/12/2025 11/12/25 | Price Changed | $357,499 | 0.0% | $235 / Sq Ft |
| 10/03/2025 10/03/25 | Price Changed | $357,500 | -0.1% | $235 / Sq Ft |
| 08/05/2025 08/05/25 | Price Changed | $357,900 | 0.0% | $236 / Sq Ft |
| 05/15/2025 05/15/25 | For Sale | $358,000 | -- | $236 / Sq Ft |
Purchase History
| Date | Type | Sale Price | Title Company |
|---|---|---|---|
| Vendors Lien | -- | None Available | |
| Vendors Lien | -- | Attorney | |
| Interfamily Deed Transfer | -- | Chicago Title Insurance Co | |
| Warranty Deed | -- | -- |
Mortgage History
| Date | Status | Loan Amount | Loan Type |
|---|---|---|---|
| Open | $227,115 | New Conventional | |
| Previous Owner | $151,000 | New Conventional | |
| Previous Owner | $144,500 | Credit Line Revolving | |
| Previous Owner | $65,000 | No Value Available |
Source: North Texas Real Estate Information Systems (NTREIS)
MLS Number: 20936853
APN: 00C41870000105158
- 5082 Westgrove Dr Unit 5082
- 5038 Westgrove Dr Unit 5038
- 16701 Village Ln
- 5516 Bent Trail
- 5230 Westgrove Dr
- 5407 Westgrove Dr
- 5017 Briar Tree Dr
- 48 Kennington Ct
- 5200 Keller Springs Rd Unit 736
- 5200 Keller Springs Rd Unit 815
- 5200 Keller Springs Rd Unit 1125
- 5200 Keller Springs Rd Unit 632
- 5200 Keller Springs Rd Unit 711
- 5200 Keller Springs Rd Unit 313
- 5200 Keller Springs Rd Unit 820
- 5200 Keller Springs Rd Unit 110
- 5200 Keller Springs Rd Unit 824
- 5200 Keller Springs Rd Unit 821
- 5200 Keller Springs Rd Unit 535
- 5200 Keller Springs Rd Unit 1322
- 5036 Westgrove Dr Unit 5036
- 15935 Knoll Trail Dr
- 4820 Westgrove Dr
- 5200 Keller Springs Rd Unit 1527
- 5200 Keller Springs Rd Unit 615
- 5200 Keller Springs Rd Unit 824
- 5200 Keller Springs Rd Unit 637
- 5300 Keller Springs Rd Unit ID1019578P
- 16060 Dallas Pkwy
- 16301 Ledgemont Ln Unit 207
- 5300 Keller Springs Rd Unit 2080
- 5300 Keller Springs Rd Unit 1027
- 5300 Keller Springs Rd Unit 2020
- 5310 Keller Springs Rd
- 5310 Keller Springs Rd
- 5310 Keller Springs Rd Unit 413
- 5325 Bent Tree Forest Dr Unit 1102
- 5325 Bent Tree Forest Dr Unit 2228
- 5325 Bent Tree Forest Dr Unit 1104
- 4800 Keller Springs Rd
