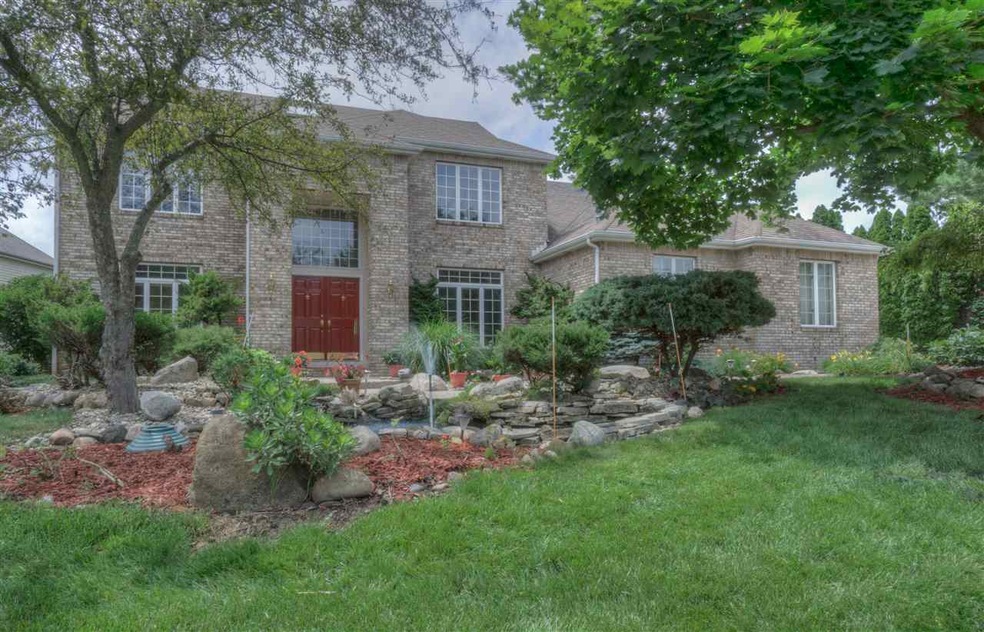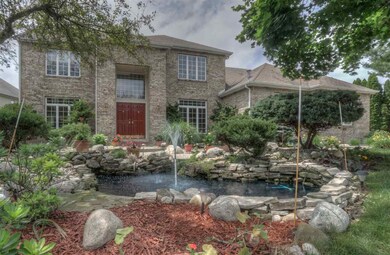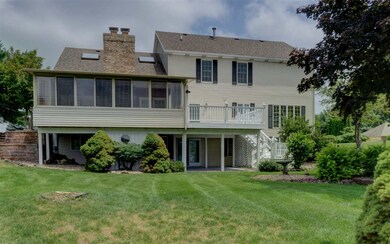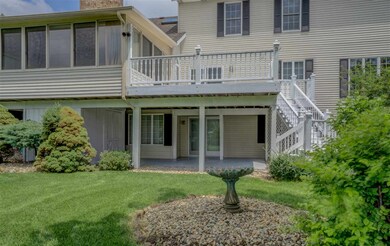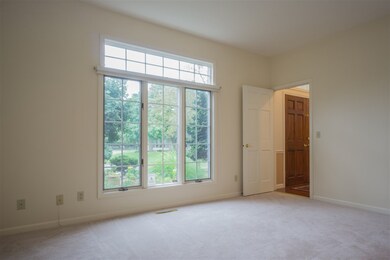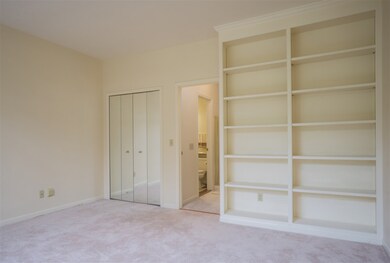
51581 Bluffside Ct Granger, IN 46530
Granger NeighborhoodEstimated Value: $533,000 - $805,000
Highlights
- Lake Front
- Open Floorplan
- Backs to Open Ground
- Prairie Vista Elementary School Rated A
- Vaulted Ceiling
- Wood Flooring
About This Home
As of August 2016Stately brick home, finely appointed with thoughtful attention to detail throughout to include spectacular show winning garden on beautiful Cinnamon Teal Lake in Quail Valley. From the moment you pull up into the long drive that can park 10 cars, you will see brick light pillars and gorgeous landscaping. As you proceed to the front door, you will pass a pond/fountain feature with a stream that flows under the sidewalk. There are also a couple pathways through the landscaping that leads out to the front lawn for guest to enter up to the front door. Once in the home you will find a grand two story open foyer & staircase. The foyer is opened to the formal living and dining room. There is a first floor bedroom with a full bath. This bedroom could also serve as an office/den w/custom built in shelves. The beautiful big bright Kitchen has white cabinetry, granite countertops w/ogee finished edges, stainless steel GE Monogram Appliances, island with prep sink, and a breakfast bar area with sliding doors that lead out to the deck that overlooks Cinnamon Teal Lake. There is a first floor laundry with laundry sink, cabinets, coat closet and the washer & dryer are included. The kitchen area is open to the family room. The family room has vaulted ceilings, skylights, fireplace, sliding doors that lead out to a four seasons room, and there is a back 2nd staircase that leads up to the open loft area. Once upstairs you will find 2 nice size bedrooms, a full bath with dbl sinks, and the Master Suite w/vaulted ceilings and his & her closets. The master bath offers dbl sinks, separate shower and jetted tub. The lower level is finished and offers a walk-out basement, a guest bedroom with daylight windows, wet-bar area, full bath, family room with fireplace, a kitchen room area and another room that could be used as a craft room or exercise room. The lower level walk-out has a patio, area under the four season room is prepped for a sauna and extra storage space plus a paddle boat for the lake. This home has 9' ceiling on the first floor and lots of windows that allows so much natural light in and beautiful views of the lake, all new carpet, hardwoods, light fixtures throughout, and tons of storage. There is a huge 3 car garage that has a staircase that leads down to the lower level family room. The kitchen has a RO system. Close to shopping, hospitals, and banks. Please call today for a private showing.
Home Details
Home Type
- Single Family
Est. Annual Taxes
- $7,981
Year Built
- Built in 1991
Lot Details
- 0.54 Acre Lot
- Lot Dimensions are 146x160
- Lake Front
- Backs to Open Ground
- Cul-De-Sac
- Landscaped
- Irrigation
HOA Fees
- $10 Monthly HOA Fees
Parking
- 3 Car Attached Garage
- Heated Garage
- Garage Door Opener
- Driveway
Home Design
- Brick Exterior Construction
- Poured Concrete
- Vinyl Construction Material
Interior Spaces
- 2-Story Property
- Open Floorplan
- Wet Bar
- Built-in Bookshelves
- Chair Railings
- Vaulted Ceiling
- Ceiling Fan
- Skylights
- 2 Fireplaces
- Fireplace With Gas Starter
- Entrance Foyer
- Great Room
- Formal Dining Room
- Water Views
Kitchen
- Eat-In Kitchen
- Breakfast Bar
- Gas Oven or Range
- Kitchen Island
- Solid Surface Countertops
- Built-In or Custom Kitchen Cabinets
- Utility Sink
- Disposal
Flooring
- Wood
- Carpet
- Tile
- Vinyl
Bedrooms and Bathrooms
- 5 Bedrooms
- En-Suite Primary Bedroom
- Walk-In Closet
- Bathtub With Separate Shower Stall
- Garden Bath
Laundry
- Laundry on main level
- Washer and Gas Dryer Hookup
Finished Basement
- Walk-Out Basement
- Basement Fills Entire Space Under The House
- Sump Pump
- Fireplace in Basement
- 1 Bathroom in Basement
- 1 Bedroom in Basement
- Natural lighting in basement
Utilities
- Forced Air Heating and Cooling System
- Heating System Uses Gas
- Private Company Owned Well
- Well
- Septic System
- Cable TV Available
Community Details
- $21 Other Monthly Fees
Listing and Financial Details
- Assessor Parcel Number 71-04-15-306-020.000-011
Ownership History
Purchase Details
Home Financials for this Owner
Home Financials are based on the most recent Mortgage that was taken out on this home.Similar Homes in the area
Home Values in the Area
Average Home Value in this Area
Purchase History
| Date | Buyer | Sale Price | Title Company |
|---|---|---|---|
| Patel Mayur A | -- | -- | |
| Patel Mayur A | -- | Metropolitan Title |
Mortgage History
| Date | Status | Borrower | Loan Amount |
|---|---|---|---|
| Open | Patel Mayur A | $100,000 | |
| Open | Patel Mayur A | $400,000 | |
| Closed | Patel Mayur A | $378,400 | |
| Previous Owner | Vijay Rao Geeth | $326,320 | |
| Previous Owner | Rao Geeth Vijay | $81,580 |
Property History
| Date | Event | Price | Change | Sq Ft Price |
|---|---|---|---|---|
| 08/12/2016 08/12/16 | Sold | $473,000 | -1.5% | $88 / Sq Ft |
| 07/02/2016 07/02/16 | Pending | -- | -- | -- |
| 06/29/2016 06/29/16 | For Sale | $480,000 | -- | $89 / Sq Ft |
Tax History Compared to Growth
Tax History
| Year | Tax Paid | Tax Assessment Tax Assessment Total Assessment is a certain percentage of the fair market value that is determined by local assessors to be the total taxable value of land and additions on the property. | Land | Improvement |
|---|---|---|---|---|
| 2024 | $5,142 | $645,500 | $152,300 | $493,200 |
| 2023 | $5,094 | $566,200 | $152,300 | $413,900 |
| 2022 | $5,662 | $566,200 | $152,300 | $413,900 |
| 2021 | $5,135 | $508,700 | $120,200 | $388,500 |
| 2020 | $4,906 | $485,800 | $114,800 | $371,000 |
| 2019 | $4,210 | $416,200 | $91,400 | $324,800 |
| 2018 | $3,964 | $391,100 | $85,300 | $305,800 |
| 2017 | $4,071 | $385,600 | $85,300 | $300,300 |
| 2016 | $4,300 | $397,100 | $85,300 | $311,800 |
| 2014 | $7,024 | $330,600 | $76,200 | $254,400 |
Agents Affiliated with this Home
-
Kristin Perkins

Seller's Agent in 2016
Kristin Perkins
RE/MAX
(574) 274-2104
4 in this area
21 Total Sales
-
F
Buyer's Agent in 2016
Francie Rosen
Weichert Rltrs-J.Dunfee&Assoc.
Map
Source: Indiana Regional MLS
MLS Number: 201630165
APN: 71-04-15-306-020.000-011
- 15626 Cold Spring Ct
- 51695 Fox Pointe Ln
- 51890 Foxdale Ln
- 51086 Woodcliff Ct
- 52040 Brendon Hills Dr
- 15870 N Lakeshore Dr
- 16166 Candlewycke Ct
- 16230 Oak Hill Blvd
- 51501 Stratton Ct
- 50866 Country Knolls Dr
- 51167 Huntington Ln
- 51336 Hunting Ridge Trail N
- 16056 Cobblestone Square Lot 21 Dr Unit 21
- 16042 Cobblestone Square Lot 20 Dr Unit 20
- 16094 Cobblestone Square Dr
- 16855 Brick Rd
- V/L Brick Rd Unit 2
- 52311 Monte Vista Dr
- 16133 Branchwood Ln
- 15258 Kerlin Dr
- 51581 Bluffside Ct
- 15758 Saddle Ridge Ln E
- 51605 Bluffside Ct
- 51590 Bluffside Ct
- 15770 Saddle Ridge Ln E
- 51610 Bluffside Ct
- 51566 Bluffside Ct
- 51619 Bluffside Ct
- 51550 Fox Pointe Ln
- 15755 Saddle Ridge Ln E
- 51538 Saddle Ridge Ln S
- 51630 Bluffside Ct
- 51613 Saddle Ridge Ln S
- 51591 Saddle Ridge Ln S
- 15733 Saddle Ridge Ln E
- 51561 Saddle Ridge Ln S
- 51633 Saddle Ridge Ln S
- 51541 Fox Pointe Ln
- 15711 Saddle Ridge Ln E
- 51564 Fox Pointe Ln
