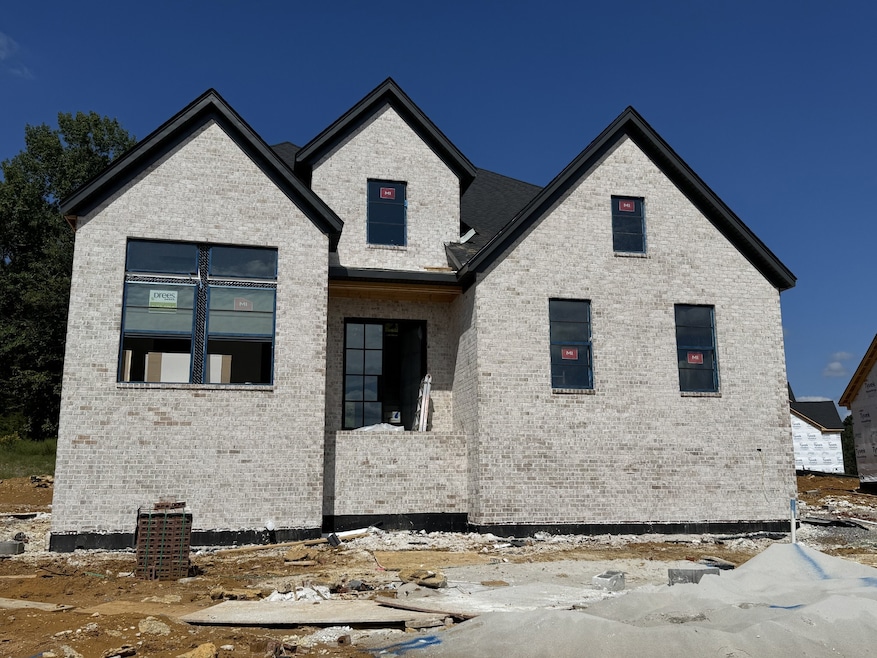5159 High Park Hill Dr Arrington, TN 37014
Triune Area NeighborhoodEstimated payment $8,143/month
Highlights
- Open Floorplan
- Clubhouse
- Wood Flooring
- Trinity Elementary School Rated A
- Family Room with Fireplace
- High Ceiling
About This Home
RECENT PRICE IMPROVEMENT- This popular Arydale plan is currently under construction and has an estimated completion of early 2026. Enjoy an abundance of square footage on the main level in the form of the Primary and Guest suites, Home Office, Flex Room and large Family Ready Room. A large Game room, Media room and three bedrooms and baths can be found on the second level. Outdoor covered, screened in patio with fireplace. Two story Family room and Foyer let light in from the front to the back of the home. HIGH END options-beautiful white brick exterior w/ black windows and iron front door. Two car side w/ one car carriage garage. Homesite backs to a private tree line. Enjoy connecting with your neighbors at the neighborhood tennis and pickle ball courts, playground or walking your dog through the sidewalk lined community. Optional pool and clubhouse membership available through Kings Chapel community. This community is located ten minutes from I-65 or five minutes to I-840. Popular Williamson county schools! Ask about our incentive through First Equity Mortgage.
Listing Agent
Drees Homes Brokerage Phone: 6159393666 License #265623 Listed on: 10/24/2025
Open House Schedule
-
Saturday, November 01, 202510:00 am to 5:00 pm11/1/2025 10:00:00 AM +00:0011/1/2025 5:00:00 PM +00:00Same floorplan as our beautiful community model home. Come tour both! We are open daily. Contact Susie Coles at 615-939-3666 for more details.Add to Calendar
-
Sunday, November 02, 202512:00 to 6:00 pm11/2/2025 12:00:00 PM +00:0011/2/2025 6:00:00 PM +00:00Same floorplan as our beautiful community model home. Come tour both! We are open daily. Contact Susie Coles at 615-939-3666 for more details.Add to Calendar
Home Details
Home Type
- Single Family
Est. Annual Taxes
- $6,000
Year Built
- Built in 2025
Lot Details
- 0.26 Acre Lot
- Irrigation
HOA Fees
- $54 Monthly HOA Fees
Parking
- 3 Car Garage
- Side Facing Garage
- Garage Door Opener
Home Design
- Brick Exterior Construction
Interior Spaces
- 4,325 Sq Ft Home
- Property has 2 Levels
- Open Floorplan
- High Ceiling
- Gas Fireplace
- Entrance Foyer
- Family Room with Fireplace
- 2 Fireplaces
- Crawl Space
- Washer and Electric Dryer Hookup
Kitchen
- Double Oven
- Gas Range
- Microwave
- Dishwasher
- Disposal
Flooring
- Wood
- Carpet
- Tile
Bedrooms and Bathrooms
- 5 Bedrooms | 2 Main Level Bedrooms
- Walk-In Closet
- Double Vanity
Home Security
- Smart Lights or Controls
- Indoor Smart Camera
- Smart Thermostat
- Carbon Monoxide Detectors
- Fire and Smoke Detector
Outdoor Features
- Covered Patio or Porch
Schools
- Arrington Elementary School
- Fred J Page Middle School
- Fred J Page High School
Utilities
- Cooling Available
- Heating System Uses Natural Gas
- Underground Utilities
- STEP System includes septic tank and pump
- High Speed Internet
- Cable TV Available
Listing and Financial Details
- Property Available on 1/14/26
Community Details
Overview
- $300 One-Time Secondary Association Fee
- High Park Hill Subdivision
Amenities
- Clubhouse
Recreation
- Community Playground
- Community Pool
Map
Home Values in the Area
Average Home Value in this Area
Property History
| Date | Event | Price | List to Sale | Price per Sq Ft |
|---|---|---|---|---|
| 10/30/2025 10/30/25 | Price Changed | $1,449,900 | -3.3% | $335 / Sq Ft |
| 08/28/2025 08/28/25 | For Sale | $1,499,900 | -- | $347 / Sq Ft |
Source: Realtracs
MLS Number: 3033424
- 5170 High Park Hill Dr
- 5151 High Park Hill Dr
- 5155 High Park Hill Dr
- 6025 Elliott Ct
- 6009 Elliott Ct
- 5901 Luke Ct
- 5905 Luke Ct
- 5906 Luke Ct
- 5147 High Park Hill Dr
- 5178 High Park Hill Dr
- 5171 High Park Hill Dr
- COLTON Plan at High Park Hill - 85'
- Ballentine Plan at High Park Hill - 85'
- Marabelle Plan at High Park Hill - 85'
- Monroe Plan at High Park Hill - 85'
- Belterra Plan at High Park Hill - 85'
- Wilshire Plan at High Park Hill - 85'
- Belvidere Plan at High Park Hill - 85'
- Marshall Plan at High Park Hill - 85'
- Somerville Plan at High Park Hill - 85'
- 4174 Old Light Cir
- 4155 Old Light Cir
- 7245 Sky Meadow Dr
- 7605 Nolensville Rd Unit 7609
- 6443 Cox Rd
- 8171 Horton Hwy
- 3544 Barnsley Ln
- 7212 Shagbark Ln
- 6139 Christmas Dr
- 1050 Nolencrest Way
- 5057 Falling Water Rd
- 6013 Blackwell Ln
- 8808 Edgecomb Dr
- 1162 Amelia Park Dr
- 1038 Amelia Park Dr
- 1132 Amelia Park Dr
- 3281 Locust Hollow
- 9561 Dresden Square
- 4016 Hebron Trace Dr
- 448 Oldenburg Rd







