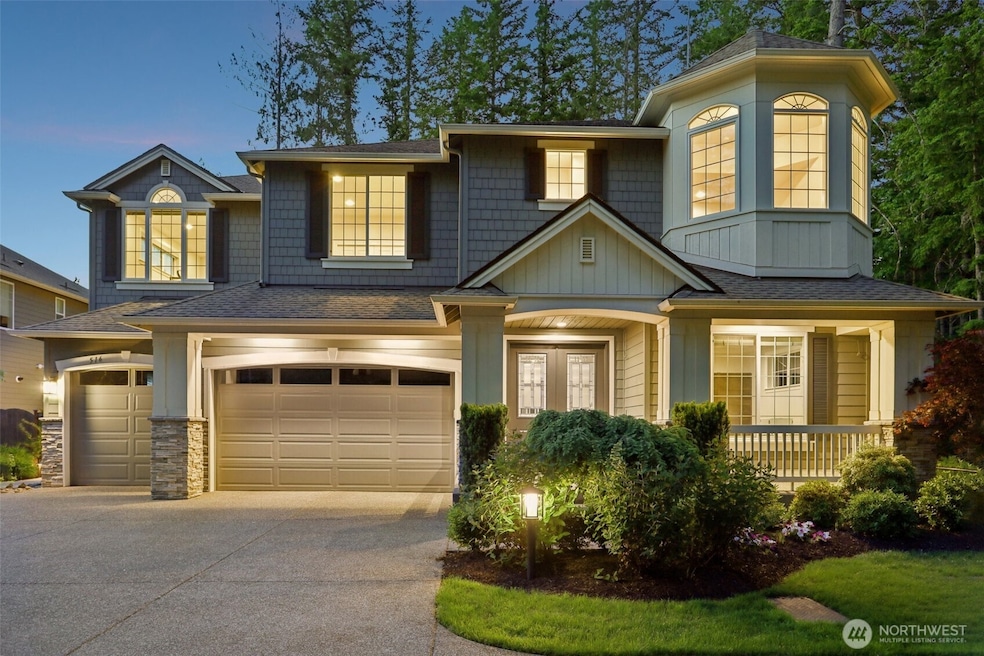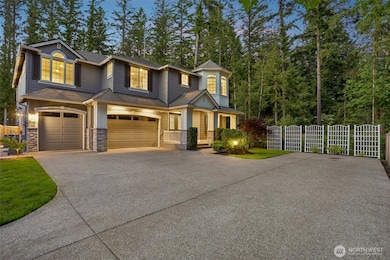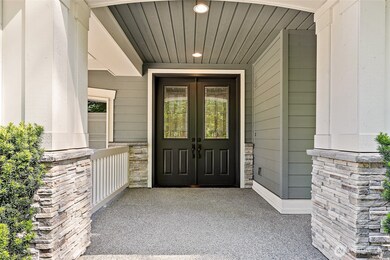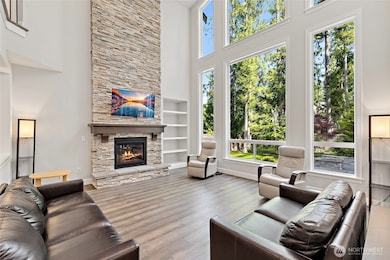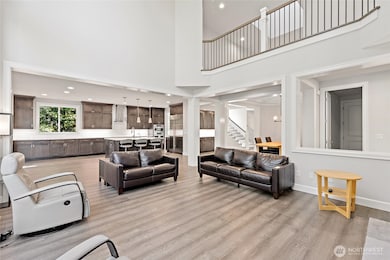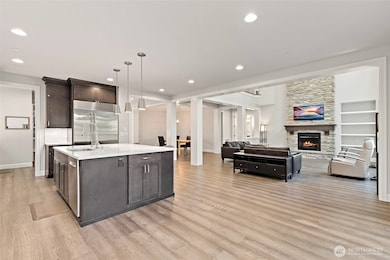
$3,400,000
- 6 Beds
- 5.5 Baths
- 5,250 Sq Ft
- 24564 NE 19th Place
- Sammamish, WA
Rare Murray Franklyn resale in coveted Kensington enclave! This home was part of the Premiere Gold Collection; one of only 3 built in the community. This elegant ARCADIA plan has an attractive exterior, & spacious open floorplan w/ huge skylights and a wall of windows! Elevated luxury features w/ high-end Thermador appliances, 2 dishwashers, extended hardwood floors on stairs and 2nd floor
Tom Covello Windermere Real Estate/East
