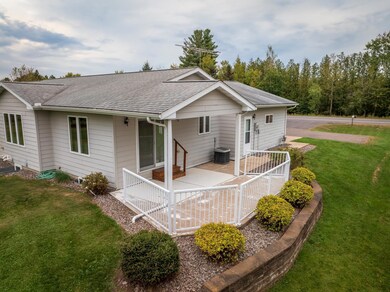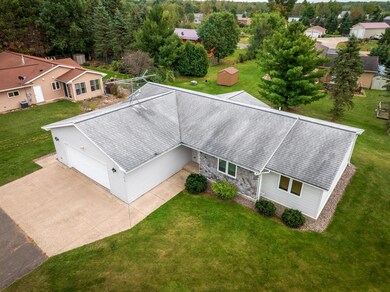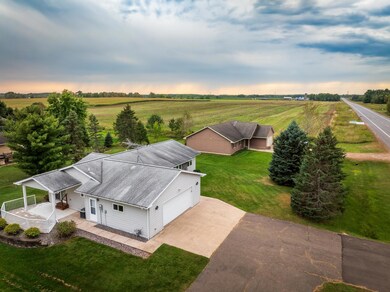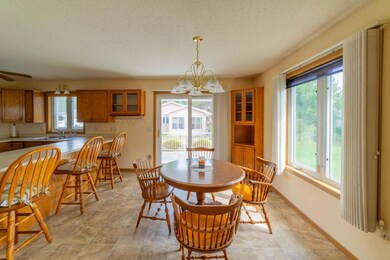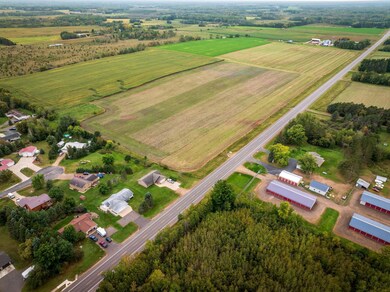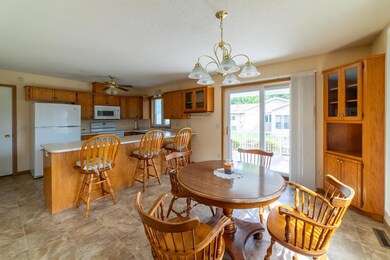
516 2nd St NW Hinckley, MN 55037
Highlights
- No HOA
- Walk-In Closet
- Living Room
- 2 Car Attached Garage
- Patio
- 1-Story Property
About This Home
As of April 2025Welcome to this beautiful 3bd/3bath HOME on the edge of Hinckley! Featuring an inviting open floor plan, this property is filled with natural light and custom shades for added privacy. The spacious living area seamlessly connects to the dining space and kitchen, complete with a convenient breakfast bar. Enjoy the ease of main-level laundry and step outside to a lovely patio, perfect for outdoor gatherings. The attached double car garage offers direct access to the basement, which includes a half bathroom with a rough-in for a shower and plenty of shelving for storage. An egress window in the partially finished basement provides the potential to create a 4th bedroom or additional living space. Located right on the edge of town, you'll have quick access to all amenities. Don’t miss the chance to make this beautiful property your own!
Home Details
Home Type
- Single Family
Est. Annual Taxes
- $2,758
Year Built
- Built in 2005
Lot Details
- 0.3 Acre Lot
- Lot Dimensions are 100x130
Parking
- 2 Car Attached Garage
- Insulated Garage
Home Design
- Unfinished Walls
Interior Spaces
- 1-Story Property
- Living Room
Kitchen
- Range
- Microwave
- Dishwasher
Bedrooms and Bathrooms
- 3 Bedrooms
- Walk-In Closet
Laundry
- Dryer
- Washer
Partially Finished Basement
- Sump Pump
- Basement Window Egress
Eco-Friendly Details
- Air Exchanger
Outdoor Features
- Patio
- Breezeway
Utilities
- Forced Air Heating and Cooling System
- 100 Amp Service
Community Details
- No Home Owners Association
- Sunset Estates 3Rd Add Subdivision
Listing and Financial Details
- Assessor Parcel Number 0405572000
Ownership History
Purchase Details
Home Financials for this Owner
Home Financials are based on the most recent Mortgage that was taken out on this home.Purchase Details
Similar Homes in Hinckley, MN
Home Values in the Area
Average Home Value in this Area
Purchase History
| Date | Type | Sale Price | Title Company |
|---|---|---|---|
| Warranty Deed | $247,000 | None Listed On Document | |
| Warranty Deed | $170,251 | First American Title |
Property History
| Date | Event | Price | Change | Sq Ft Price |
|---|---|---|---|---|
| 07/17/2025 07/17/25 | For Sale | $289,000 | +17.0% | $157 / Sq Ft |
| 04/14/2025 04/14/25 | Sold | $247,000 | -8.5% | $135 / Sq Ft |
| 03/29/2025 03/29/25 | Pending | -- | -- | -- |
| 03/17/2025 03/17/25 | Price Changed | $269,900 | -3.3% | $147 / Sq Ft |
| 03/01/2025 03/01/25 | For Sale | $279,000 | +13.0% | $152 / Sq Ft |
| 01/04/2025 01/04/25 | Off Market | $247,000 | -- | -- |
| 10/18/2024 10/18/24 | Price Changed | $279,000 | -3.8% | $152 / Sq Ft |
| 09/21/2024 09/21/24 | For Sale | $289,900 | -- | $158 / Sq Ft |
Tax History Compared to Growth
Tax History
| Year | Tax Paid | Tax Assessment Tax Assessment Total Assessment is a certain percentage of the fair market value that is determined by local assessors to be the total taxable value of land and additions on the property. | Land | Improvement |
|---|---|---|---|---|
| 2025 | $3,082 | $252,900 | $28,500 | $224,400 |
| 2024 | $2,758 | $281,400 | $24,200 | $257,200 |
| 2023 | $2,572 | $248,500 | $27,200 | $221,300 |
| 2022 | $2,416 | $225,500 | $21,900 | $203,600 |
| 2021 | $2,350 | $186,300 | $18,900 | $167,400 |
| 2020 | $2,296 | $176,400 | $18,900 | $157,500 |
| 2019 | $2,186 | $169,700 | $18,900 | $150,800 |
| 2018 | $1,988 | $161,800 | $18,600 | $143,200 |
| 2017 | $1,766 | $150,600 | $14,900 | $135,700 |
| 2016 | $1,488 | $139,500 | $14,900 | $124,600 |
| 2014 | $1,378 | $101,000 | $11,868 | $89,132 |
Agents Affiliated with this Home
-
Anna Degerstrom
A
Seller's Agent in 2025
Anna Degerstrom
Local Realty Inc.
(320) 279-0087
4 Total Sales
-
Alexis Hamalainen

Seller's Agent in 2025
Alexis Hamalainen
Local Realty Inc.
(320) 279-0818
48 Total Sales
Map
Source: NorthstarMLS
MLS Number: 6602853
APN: 040.5572.000
- 505 Main St W
- 105 Sullivan Ave S
- 204 Sullivan Ave S
- 305 Dunn Ave N
- 407 1st St NE
- 104 Birchview Ln
- 106 Birchview Ln
- 000 Grindstone Ct
- 1350 Carriage Hill Dr
- TBD Weber Ave
- xx Lone Pine Rd
- Parcel H Fox Rd
- TBD Parcel I Fox Rd
- 13949 Emma Rd
- 000 Hinckley Rd
- 40335 Government Rd
- 22910 Bear Rd
- 12399 Tower Rd
- 12385 Emma Rd
- 19814 Tie Rd

