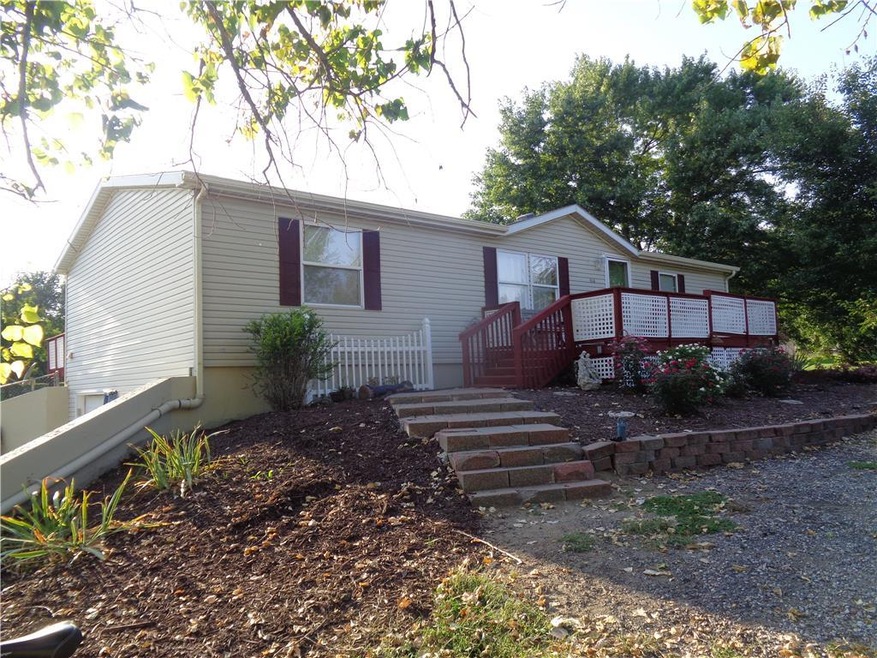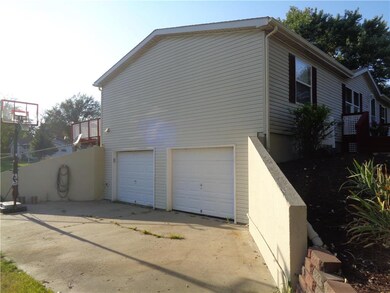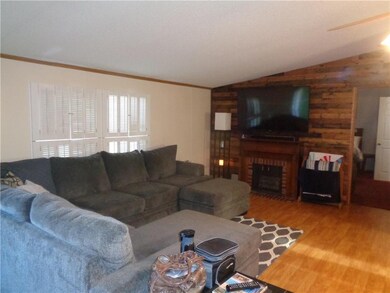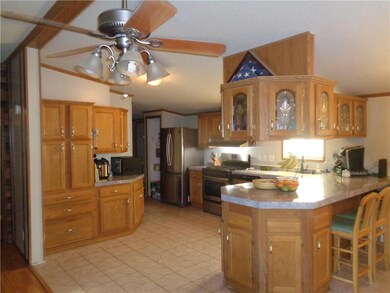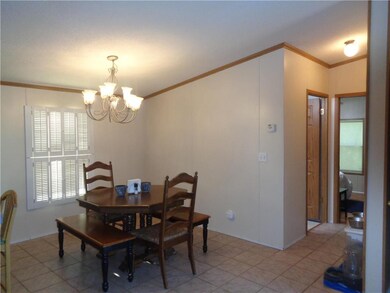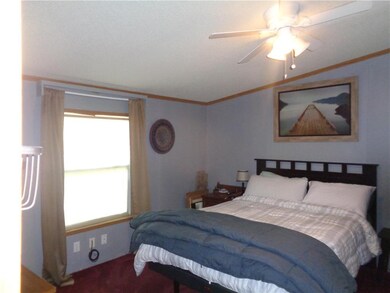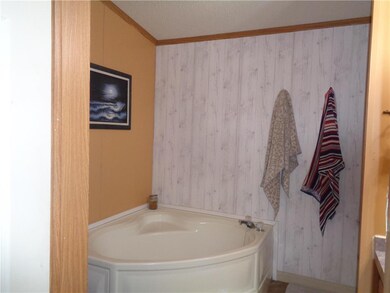
516 2nd St Winchester, KS 66097
Estimated Value: $183,805 - $213,000
Highlights
- Deck
- Traditional Architecture
- Granite Countertops
- Vaulted Ceiling
- Whirlpool Bathtub
- Stainless Steel Appliances
About This Home
As of October 2020Great 3 bedroom 2 bath Raised Ranch. Basement has Non-Conforming 4th Bedroom and Living Room. 2 Car Built in Garage. Nearly new SS Appliances. Great nearly 1 acre lot on Dead End Street, fenced for your pets. Storage shed and back and front decks. Lots of room to Play and Entertain. Large back Deck
Last Listed By
ReeceNichols -Johnson County West License #SP00043768 Listed on: 08/24/2020

Home Details
Home Type
- Single Family
Est. Annual Taxes
- $2,476
Year Built
- Built in 1998
Lot Details
- 0.91 Acre Lot
- Aluminum or Metal Fence
- Many Trees
Parking
- 2 Car Attached Garage
Home Design
- Traditional Architecture
- Composition Roof
- Vinyl Siding
Interior Spaces
- Wet Bar: Carpet, Built-in Features, Ceramic Tiles, Ceiling Fan(s), Laminate Counters, Walk-In Closet(s), Separate Shower And Tub, Vinyl
- Built-In Features: Carpet, Built-in Features, Ceramic Tiles, Ceiling Fan(s), Laminate Counters, Walk-In Closet(s), Separate Shower And Tub, Vinyl
- Vaulted Ceiling
- Ceiling Fan: Carpet, Built-in Features, Ceramic Tiles, Ceiling Fan(s), Laminate Counters, Walk-In Closet(s), Separate Shower And Tub, Vinyl
- Skylights
- Shades
- Plantation Shutters
- Drapes & Rods
- Combination Kitchen and Dining Room
- Basement
- Fireplace in Basement
- Fire and Smoke Detector
- Laundry on main level
Kitchen
- Electric Oven or Range
- Recirculated Exhaust Fan
- Dishwasher
- Stainless Steel Appliances
- Granite Countertops
- Laminate Countertops
- Disposal
Flooring
- Wall to Wall Carpet
- Linoleum
- Laminate
- Stone
- Ceramic Tile
- Luxury Vinyl Plank Tile
- Luxury Vinyl Tile
Bedrooms and Bathrooms
- 3 Bedrooms
- Cedar Closet: Carpet, Built-in Features, Ceramic Tiles, Ceiling Fan(s), Laminate Counters, Walk-In Closet(s), Separate Shower And Tub, Vinyl
- Walk-In Closet: Carpet, Built-in Features, Ceramic Tiles, Ceiling Fan(s), Laminate Counters, Walk-In Closet(s), Separate Shower And Tub, Vinyl
- 2 Full Bathrooms
- Double Vanity
- Whirlpool Bathtub
- Bathtub with Shower
Outdoor Features
- Deck
- Enclosed patio or porch
Schools
- Jefferson Co North Elementary School
- Jefferson Co North High School
Utilities
- Forced Air Heating and Cooling System
Community Details
- Winchester Subdivision
Listing and Financial Details
- Assessor Parcel Number 097-26-0-30-19-024-02-0
Ownership History
Purchase Details
Home Financials for this Owner
Home Financials are based on the most recent Mortgage that was taken out on this home.Purchase Details
Home Financials for this Owner
Home Financials are based on the most recent Mortgage that was taken out on this home.Similar Home in Winchester, KS
Home Values in the Area
Average Home Value in this Area
Purchase History
| Date | Buyer | Sale Price | Title Company |
|---|---|---|---|
| Gray Julie | $113,671 | Kansas Secured Title | |
| Tyson Funk E | $98,578 | -- |
Mortgage History
| Date | Status | Borrower | Loan Amount |
|---|---|---|---|
| Open | Gray Julie | $115,991 | |
| Previous Owner | Tyson Funk E | $78,863 |
Property History
| Date | Event | Price | Change | Sq Ft Price |
|---|---|---|---|---|
| 10/16/2020 10/16/20 | Sold | -- | -- | -- |
| 08/27/2020 08/27/20 | Pending | -- | -- | -- |
| 08/24/2020 08/24/20 | For Sale | $124,900 | +11.0% | $59 / Sq Ft |
| 12/17/2018 12/17/18 | Sold | -- | -- | -- |
| 09/25/2018 09/25/18 | For Sale | $112,500 | +19.7% | $53 / Sq Ft |
| 08/15/2016 08/15/16 | Sold | -- | -- | -- |
| 06/27/2016 06/27/16 | Pending | -- | -- | -- |
| 04/30/2016 04/30/16 | For Sale | $94,000 | -- | $45 / Sq Ft |
Tax History Compared to Growth
Tax History
| Year | Tax Paid | Tax Assessment Tax Assessment Total Assessment is a certain percentage of the fair market value that is determined by local assessors to be the total taxable value of land and additions on the property. | Land | Improvement |
|---|---|---|---|---|
| 2024 | $3,268 | $18,975 | $1,801 | $17,174 |
| 2023 | $3,156 | $18,066 | $1,880 | $16,186 |
| 2022 | $2,564 | $16,848 | $2,484 | $14,364 |
| 2021 | $2,564 | $15,792 | $2,421 | $13,371 |
| 2020 | $2,564 | $13,289 | $2,286 | $11,003 |
| 2019 | $2,476 | $12,691 | $1,817 | $10,874 |
| 2018 | $2,065 | $10,652 | $1,741 | $8,911 |
| 2017 | $2,146 | $10,704 | $1,741 | $8,963 |
| 2016 | $2,122 | $10,648 | $1,700 | $8,948 |
| 2015 | -- | $10,943 | $1,613 | $9,330 |
| 2014 | -- | $11,126 | $1,613 | $9,513 |
Agents Affiliated with this Home
-
Steve Gumm
S
Seller's Agent in 2020
Steve Gumm
ReeceNichols -Johnson County West
(913) 683-3566
4 Total Sales
-

Buyer's Agent in 2020
Pia Friend
Pia Friend Realty
(913) 426-1653
67 Total Sales
-
Joy Mestagh

Seller's Agent in 2018
Joy Mestagh
Pia Friend Realty
(816) 830-2731
159 Total Sales
-
Emily Malsbury

Seller Co-Listing Agent in 2018
Emily Malsbury
Town & Country Real Estate
(785) 863-3322
93 Total Sales
-
H
Buyer's Agent in 2018
House Non Member
SUNFLOWER ASSOCIATION OF REALT
Map
Source: Heartland MLS
MLS Number: 2239103
APN: 097-26-0-30-19-024-02-0
