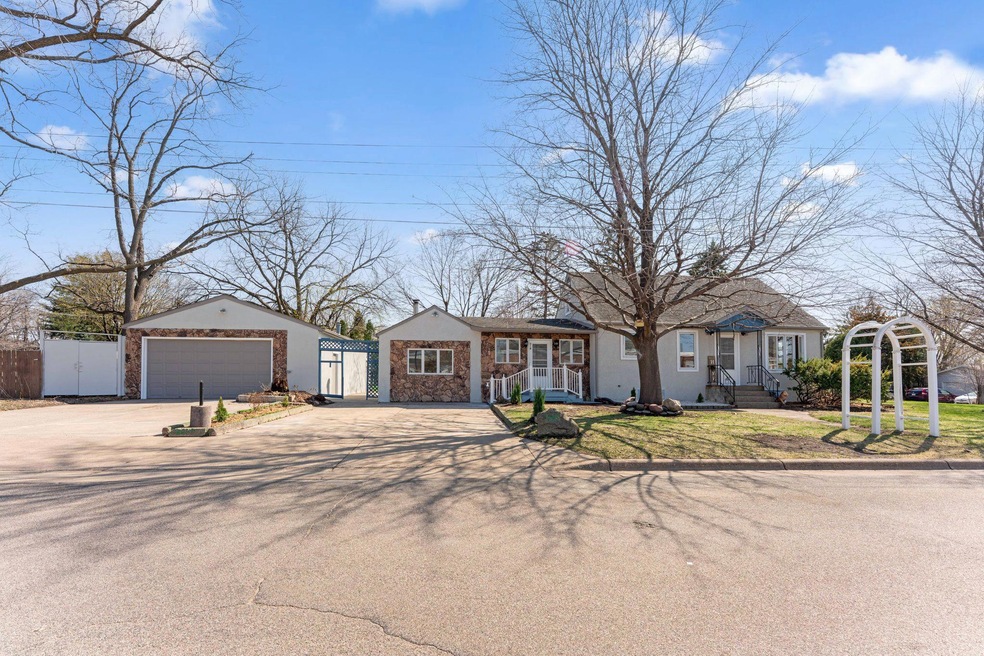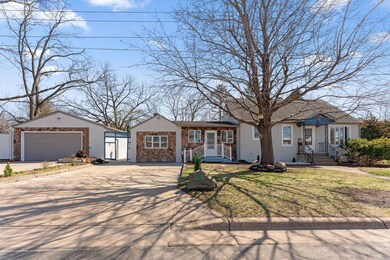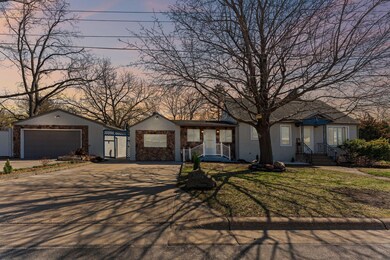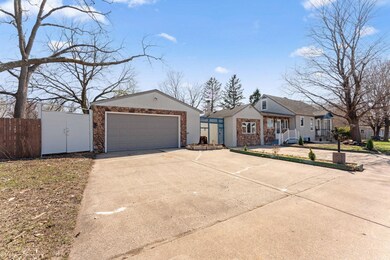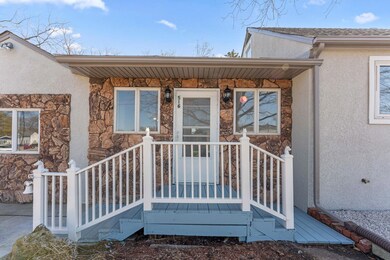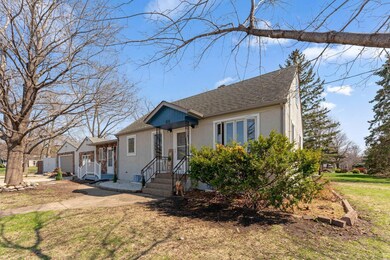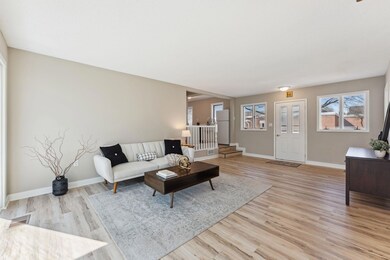
516 7th St Newport, MN 55055
Highlights
- 1 Fireplace
- Corner Lot
- The kitchen features windows
- East Ridge High School Rated A-
- No HOA
- Porch
About This Home
As of May 2025Welcome to 516 7th! Upon entering, the south facing three panel sliding doors with views of the beautiful back garden bring in tranquility, nature, and sunshine all day long. The modern features include: off-white cabinets with lower level drawers for efficiency, quartz countertops, farm-style sink, and enough space to add open shelving if desired; Warm Neutral pallet from Sherwin Williams on walls and lighter wood-like LPV design create a serene ambiance throughout. Enjoy the new flush carpet and original hardwood floors on main level preserved to create a unique blend of mid-century modern. Lastly, the 4-car garage can be finished for endless possibilities. Nestled on a beautiful three-quarter corner lot, and across Newport elementary school for easy commute to school for the little ones. Plus enjoy the short commute to freeways, shopping in Inver-grove Heights, Woodbury, and Saint Paul. Come see for yourself and make this your new home!
Home Details
Home Type
- Single Family
Est. Annual Taxes
- $3,764
Year Built
- Built in 1953
Lot Details
- 0.34 Acre Lot
- Lot Dimensions are 150x100
- Corner Lot
- Additional Parcels
Parking
- 4 Car Garage
Interior Spaces
- 1.5-Story Property
- 1 Fireplace
- Combination Dining and Living Room
- Finished Basement
- Natural lighting in basement
- Washer
Kitchen
- Range
- The kitchen features windows
Bedrooms and Bathrooms
- 4 Bedrooms
Outdoor Features
- Patio
- Porch
Utilities
- Forced Air Heating and Cooling System
Community Details
- No Home Owners Association
- Browns Add Subdivision
Listing and Financial Details
- Assessor Parcel Number 3602822330041
Ownership History
Purchase Details
Home Financials for this Owner
Home Financials are based on the most recent Mortgage that was taken out on this home.Similar Homes in Newport, MN
Home Values in the Area
Average Home Value in this Area
Purchase History
| Date | Type | Sale Price | Title Company |
|---|---|---|---|
| Warranty Deed | $363,000 | Title Specialists |
Mortgage History
| Date | Status | Loan Amount | Loan Type |
|---|---|---|---|
| Open | $337,590 | New Conventional |
Property History
| Date | Event | Price | Change | Sq Ft Price |
|---|---|---|---|---|
| 05/30/2025 05/30/25 | Sold | $363,000 | +6.8% | $186 / Sq Ft |
| 04/27/2025 04/27/25 | Pending | -- | -- | -- |
| 04/24/2025 04/24/25 | For Sale | $339,900 | +54.5% | $174 / Sq Ft |
| 12/12/2024 12/12/24 | Sold | $220,000 | +10.1% | $140 / Sq Ft |
| 11/19/2024 11/19/24 | Pending | -- | -- | -- |
| 11/12/2024 11/12/24 | For Sale | $199,900 | -- | $127 / Sq Ft |
Tax History Compared to Growth
Tax History
| Year | Tax Paid | Tax Assessment Tax Assessment Total Assessment is a certain percentage of the fair market value that is determined by local assessors to be the total taxable value of land and additions on the property. | Land | Improvement |
|---|---|---|---|---|
| 2024 | $3,764 | $258,700 | $57,000 | $201,700 |
| 2023 | $3,764 | $261,900 | $65,000 | $196,900 |
| 2022 | $2,934 | $243,200 | $66,300 | $176,900 |
| 2021 | $2,884 | $200,300 | $55,000 | $145,300 |
| 2020 | $2,770 | $201,300 | $61,000 | $140,300 |
| 2019 | $2,744 | $191,300 | $49,000 | $142,300 |
| 2018 | $2,636 | $182,300 | $49,000 | $133,300 |
| 2017 | $2,306 | $173,700 | $46,000 | $127,700 |
| 2016 | $2,228 | $157,800 | $35,000 | $122,800 |
| 2015 | $1,874 | $109,600 | $31,000 | $78,600 |
| 2013 | -- | $105,700 | $31,500 | $74,200 |
Agents Affiliated with this Home
-
Cecilia Giron

Seller's Agent in 2025
Cecilia Giron
RE/MAX Advantage Plus
(612) 383-7213
2 in this area
104 Total Sales
-
David Meyer

Buyer's Agent in 2025
David Meyer
RE/MAX Advantage Plus
(651) 272-4688
1 in this area
178 Total Sales
-
Michael Smith

Seller's Agent in 2024
Michael Smith
RE/MAX Results
(651) 402-0835
2 in this area
159 Total Sales
Map
Source: NorthstarMLS
MLS Number: 6701095
APN: 36-028-22-33-0041
- 3XX 2nd Ave
- 1102 10th Ave
- 1319 4th Ave
- 1401 2nd Ave
- 16XX Woodbury Rd
- 1684 3rd Ave
- 6148 Goodview Alcove Ave S
- 6238 62nd St S
- TBD Broadway Ave
- 1663 Concord St S
- 6255 Highland Hills Ln S
- 6259 Highland Hills Ln S
- 10501 Goodwin Ave S
- 10507 Goodwin Ave S
- 6254 Highland Hills Ln S
- 6263 Highland Hills Ln S
- 6266 Highland Hills Ln S
- 6361 Dawn Ave
- 6283 Highland Hills Ln S
- 6290 Highland Hills Ln S
