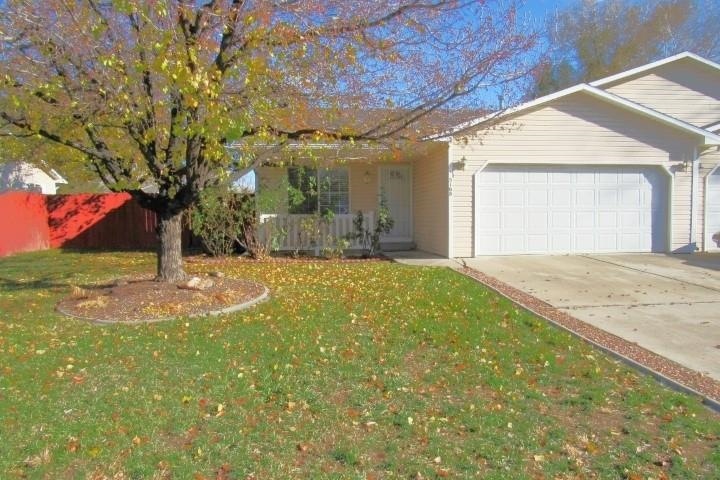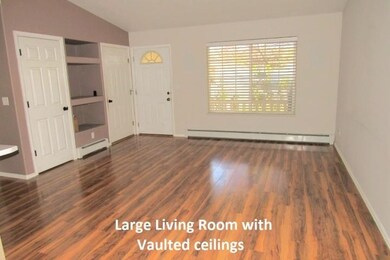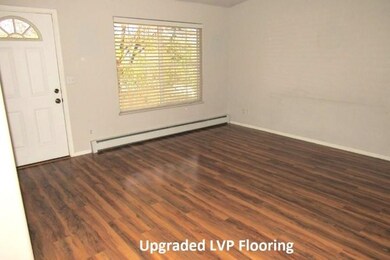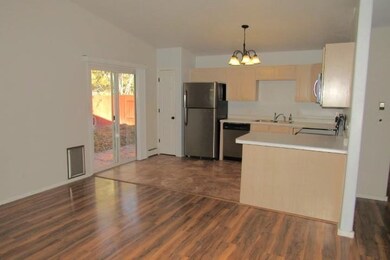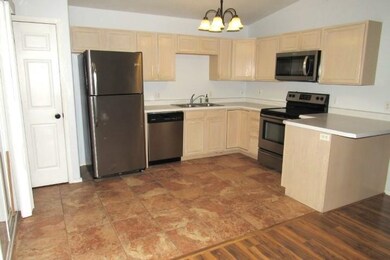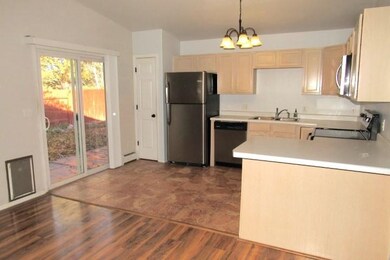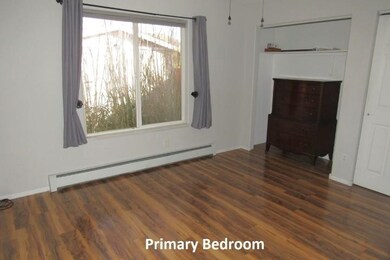
516 Amys Way Unit B Grand Junction, CO 81504
Northeast Grand Junction NeighborhoodHighlights
- Vaulted Ceiling
- 2 Car Attached Garage
- Open Patio
- Ranch Style House
- Living Room
- Shed
About This Home
As of January 2025Comfortable, clean, move-in ready home in popular, centrally located condominium neighborhood. Great outdoor space that is nicely landscaped, a patio off the kitchen and a large shed in yard with plenty of room for storage. Three bedrooms and two full bathrooms, Open concept in the living room, dining room and kitchen with vaulted ceilings. Recently upgraded with LVP flooring and appliances. Attached 2-car garage. Great home to make your own or as an investment.
Last Agent to Sell the Property
BRAY REAL ESTATE License #FA40047873 Listed on: 11/27/2024
Property Details
Home Type
- Condominium
Est. Annual Taxes
- $952
Year Built
- Built in 1998
Lot Details
- Privacy Fence
HOA Fees
- $162 Monthly HOA Fees
Home Design
- Ranch Style House
- Wood Frame Construction
- Asphalt Roof
- Vinyl Siding
Interior Spaces
- 1,034 Sq Ft Home
- Vaulted Ceiling
- Window Treatments
- Living Room
- Dining Room
- Luxury Vinyl Plank Tile Flooring
- Crawl Space
- Laundry on main level
Kitchen
- Electric Oven or Range
- Microwave
- Dishwasher
- Disposal
Bedrooms and Bathrooms
- 3 Bedrooms
- 2 Bathrooms
- Walk-in Shower
Parking
- 2 Car Attached Garage
- Garage Door Opener
Outdoor Features
- Open Patio
- Shed
Schools
- Nisley Elementary School
- Bookcliff Middle School
- Central High School
Utilities
- Evaporated cooling system
- Baseboard Heating
- Hot Water Heating System
Community Details
- Palace Estates Subdivision
Listing and Financial Details
- Assessor Parcel Number 2943-083-23-022
- Seller Concessions Offered
Ownership History
Purchase Details
Home Financials for this Owner
Home Financials are based on the most recent Mortgage that was taken out on this home.Purchase Details
Home Financials for this Owner
Home Financials are based on the most recent Mortgage that was taken out on this home.Purchase Details
Home Financials for this Owner
Home Financials are based on the most recent Mortgage that was taken out on this home.Purchase Details
Home Financials for this Owner
Home Financials are based on the most recent Mortgage that was taken out on this home.Similar Homes in Grand Junction, CO
Home Values in the Area
Average Home Value in this Area
Purchase History
| Date | Type | Sale Price | Title Company |
|---|---|---|---|
| Personal Reps Deed | $290,000 | None Listed On Document | |
| Warranty Deed | $165,000 | Colorado Title & Closing Svc | |
| Warranty Deed | $160,000 | Utc Colorado | |
| Quit Claim Deed | $75,999 | -- | |
| Quit Claim Deed | -- | -- |
Mortgage History
| Date | Status | Loan Amount | Loan Type |
|---|---|---|---|
| Open | $290,000 | VA | |
| Previous Owner | $131,433 | Commercial | |
| Previous Owner | $132,000 | New Conventional | |
| Previous Owner | $157,102 | FHA | |
| Previous Owner | $104,000 | Fannie Mae Freddie Mac | |
| Previous Owner | $103,500 | Unknown | |
| Previous Owner | $26,000 | Credit Line Revolving | |
| Previous Owner | $63,800 | FHA | |
| Closed | $12,920 | No Value Available |
Property History
| Date | Event | Price | Change | Sq Ft Price |
|---|---|---|---|---|
| 01/17/2025 01/17/25 | Sold | $290,000 | 0.0% | $280 / Sq Ft |
| 12/03/2024 12/03/24 | Pending | -- | -- | -- |
| 11/27/2024 11/27/24 | For Sale | $290,000 | +75.8% | $280 / Sq Ft |
| 07/11/2018 07/11/18 | Sold | $165,000 | 0.0% | $160 / Sq Ft |
| 06/13/2018 06/13/18 | Pending | -- | -- | -- |
| 06/10/2018 06/10/18 | For Sale | $165,000 | -- | $160 / Sq Ft |
Tax History Compared to Growth
Tax History
| Year | Tax Paid | Tax Assessment Tax Assessment Total Assessment is a certain percentage of the fair market value that is determined by local assessors to be the total taxable value of land and additions on the property. | Land | Improvement |
|---|---|---|---|---|
| 2024 | $952 | $13,160 | -- | $13,160 |
| 2023 | $952 | $13,160 | $0 | $13,160 |
| 2022 | $911 | $12,350 | $0 | $12,350 |
| 2021 | $888 | $12,700 | $0 | $12,700 |
| 2020 | $790 | $11,570 | $0 | $11,570 |
| 2019 | $720 | $11,570 | $0 | $11,570 |
| 2018 | $659 | $9,520 | $0 | $9,520 |
| 2017 | $656 | $9,520 | $0 | $9,520 |
| 2016 | $631 | $10,320 | $0 | $10,320 |
| 2015 | $636 | $10,320 | $0 | $10,320 |
| 2014 | $653 | $10,620 | $0 | $10,620 |
Agents Affiliated with this Home
-
John Duffy

Seller's Agent in 2025
John Duffy
BRAY REAL ESTATE
(970) 234-4830
6 in this area
129 Total Sales
-
Marie Ramstetter

Buyer's Agent in 2025
Marie Ramstetter
PAVLAKIS REALTY WEST,LLC
(970) 245-0769
2 in this area
29 Total Sales
-
Debra Maynard

Seller's Agent in 2018
Debra Maynard
COLORADO 970 REAL ESTATE, LLC
(970) 216-9531
1 in this area
24 Total Sales
-
Scott Roahrig

Buyer's Agent in 2018
Scott Roahrig
S.F.F. REALTY
(970) 261-7534
5 in this area
55 Total Sales
Map
Source: Grand Junction Area REALTOR® Association
MLS Number: 20245296
APN: 2943-083-23-022
