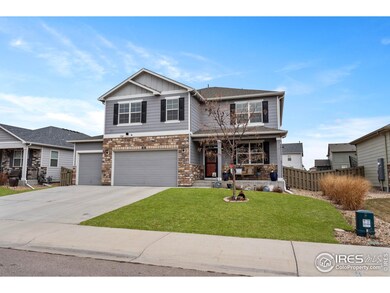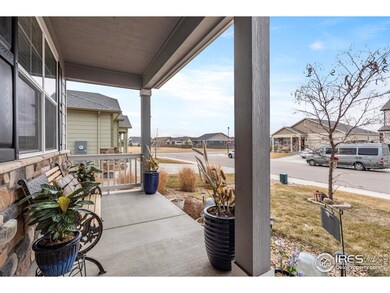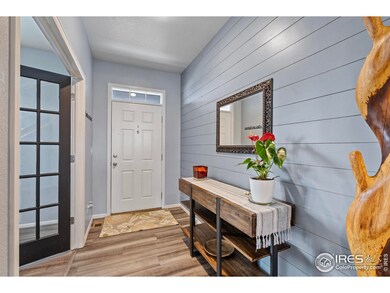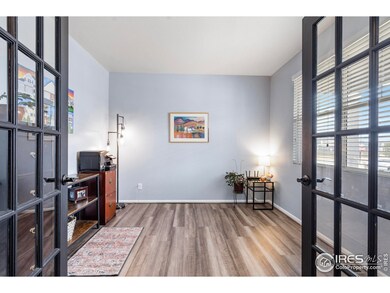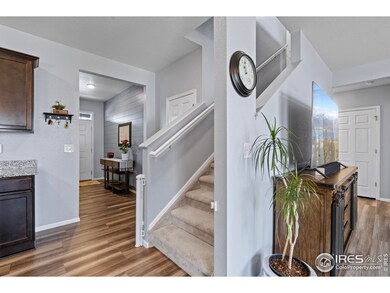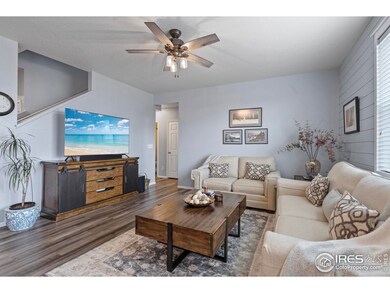
516 Buckrake St Severance, CO 80550
Highlights
- Open Floorplan
- Main Floor Bedroom
- No HOA
- Contemporary Architecture
- Loft
- Home Office
About This Home
As of May 2025Beautiful two-story home in the heart of Severance, offering over 2,700 sq ft of finished living space. This better than new home provides plenty of room to grow. The main floor features a spacious office with double doors, stylish LVP flooring, updated light fixtures, and charming shiplap details. The open kitchen is a chef's dream, with granite countertops, stainless steel appliances, a gas stove, a pantry, and ample space for entertaining. A convenient 5th bedroom with a walk-in closet completes the main level. Upstairs, you'll find four generous bedrooms, a loft area, and a laundry room. The primary suite is a private retreat, complete with a cozy sitting area, a large walk-in closet, and double vanities. Enjoy the fully fenced backyard that backs to a peaceful greenbelt, and take advantage of the three-car garage. Non-potable water is available from May to October.
Home Details
Home Type
- Single Family
Est. Annual Taxes
- $5,276
Year Built
- Built in 2018
Lot Details
- 7,150 Sq Ft Lot
- Open Space
- South Facing Home
- Wood Fence
- Level Lot
- Sprinkler System
Parking
- 3 Car Attached Garage
Home Design
- Contemporary Architecture
- Wood Frame Construction
- Composition Roof
- Composition Shingle
- Stone
Interior Spaces
- 2,737 Sq Ft Home
- 2-Story Property
- Open Floorplan
- Double Pane Windows
- Window Treatments
- Family Room
- Home Office
- Loft
- Unfinished Basement
- Partial Basement
- Fire and Smoke Detector
Kitchen
- Eat-In Kitchen
- Gas Oven or Range
- <<microwave>>
- Dishwasher
- Disposal
Flooring
- Carpet
- Luxury Vinyl Tile
Bedrooms and Bathrooms
- 5 Bedrooms
- Main Floor Bedroom
- Walk-In Closet
- Primary bathroom on main floor
Laundry
- Laundry on upper level
- Washer and Dryer Hookup
Outdoor Features
- Patio
Schools
- Range View Elementary School
- Severance Middle School
- Severance High School
Utilities
- Forced Air Heating and Cooling System
- Satellite Dish
- Cable TV Available
Listing and Financial Details
- Assessor Parcel Number R8947010
Community Details
Overview
- No Home Owners Association
- Association fees include common amenities, management
- Tailholt Subdivision
Recreation
- Park
Ownership History
Purchase Details
Home Financials for this Owner
Home Financials are based on the most recent Mortgage that was taken out on this home.Purchase Details
Home Financials for this Owner
Home Financials are based on the most recent Mortgage that was taken out on this home.Purchase Details
Home Financials for this Owner
Home Financials are based on the most recent Mortgage that was taken out on this home.Purchase Details
Home Financials for this Owner
Home Financials are based on the most recent Mortgage that was taken out on this home.Similar Homes in Severance, CO
Home Values in the Area
Average Home Value in this Area
Purchase History
| Date | Type | Sale Price | Title Company |
|---|---|---|---|
| Special Warranty Deed | $565,000 | Fntc (Fidelity National Title) | |
| Warranty Deed | $546,000 | First American Title | |
| Interfamily Deed Transfer | -- | None Available | |
| Special Warranty Deed | $400,000 | Heritage Title Co |
Mortgage History
| Date | Status | Loan Amount | Loan Type |
|---|---|---|---|
| Open | $532,367 | VA | |
| Previous Owner | $420,000 | Balloon | |
| Previous Owner | $362,000 | New Conventional | |
| Previous Owner | $360,000 | New Conventional |
Property History
| Date | Event | Price | Change | Sq Ft Price |
|---|---|---|---|---|
| 05/09/2025 05/09/25 | Sold | $565,000 | 0.0% | $206 / Sq Ft |
| 03/12/2025 03/12/25 | For Sale | $565,000 | +3.5% | $206 / Sq Ft |
| 06/19/2022 06/19/22 | Off Market | $546,000 | -- | -- |
| 03/18/2022 03/18/22 | Sold | $546,000 | +7.1% | $202 / Sq Ft |
| 01/27/2022 01/27/22 | For Sale | $510,000 | +27.5% | $189 / Sq Ft |
| 08/18/2019 08/18/19 | Off Market | $400,000 | -- | -- |
| 05/17/2019 05/17/19 | Sold | $400,000 | -0.5% | $155 / Sq Ft |
| 03/19/2019 03/19/19 | For Sale | $402,010 | -- | $156 / Sq Ft |
Tax History Compared to Growth
Tax History
| Year | Tax Paid | Tax Assessment Tax Assessment Total Assessment is a certain percentage of the fair market value that is determined by local assessors to be the total taxable value of land and additions on the property. | Land | Improvement |
|---|---|---|---|---|
| 2025 | $5,276 | $33,480 | $5,940 | $27,540 |
| 2024 | $5,276 | $33,480 | $5,940 | $27,540 |
| 2023 | $5,011 | $37,910 | $6,430 | $31,480 |
| 2022 | $4,089 | $26,600 | $5,490 | $21,110 |
| 2021 | $3,958 | $27,370 | $5,650 | $21,720 |
| 2020 | $3,996 | $27,960 | $5,220 | $22,740 |
| 2019 | $3,974 | $27,960 | $5,220 | $22,740 |
| 2018 | $277 | $1,960 | $1,960 | $0 |
| 2017 | $12 | $50 | $50 | $0 |
Agents Affiliated with this Home
-
Katie Robinson

Seller's Agent in 2025
Katie Robinson
RE/MAX
(970) 430-9630
61 Total Sales
-
Jaron Tate

Buyer's Agent in 2025
Jaron Tate
RE/MAX
(970) 443-2755
64 Total Sales
-
Roni Froelich

Seller's Agent in 2022
Roni Froelich
Group Harmony
(970) 691-0580
86 Total Sales
-
Kathy Beck

Seller's Agent in 2019
Kathy Beck
Group Harmony
(970) 213-8475
395 Total Sales
-
Brandice Garifi

Seller Co-Listing Agent in 2019
Brandice Garifi
Brandice A Garifi
(303) 587-0404
149 Total Sales
Map
Source: IRES MLS
MLS Number: 1028298
APN: R8947010
- 615 Sawyers Pond Dr
- 830 Elias Tarn Dr
- 831 Elias Tarn Dr
- 920 London Way
- 516 Broadview Dr
- 142 Hidden Lake Dr
- 356 Tailholt Ave
- 364 Tailholt Ave
- 1217 Bald Ridge Dr
- 884 Cliffrose Way
- 1121 Green Ridge Dr
- 1937 Mahogany Way
- 835 Cliffrose Way
- 833 Cliffrose Way
- 2015 Trail Ridge Dr
- 515 Limber Pine Ct
- 205 Timber Ridge Ct
- 201 Timber Ridge Ct
- 320 Windflower Way
- 273 Mt Harvard Ave

