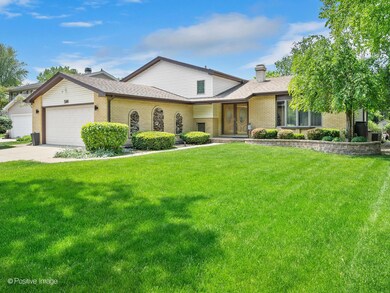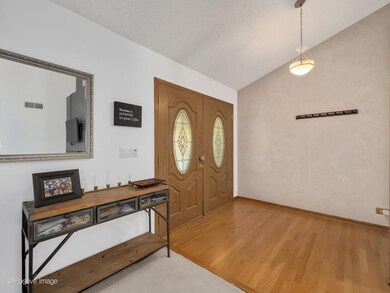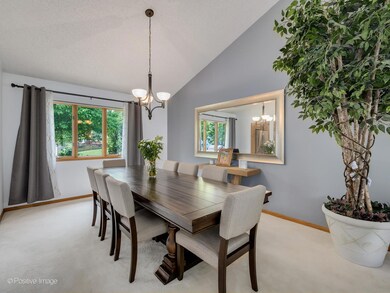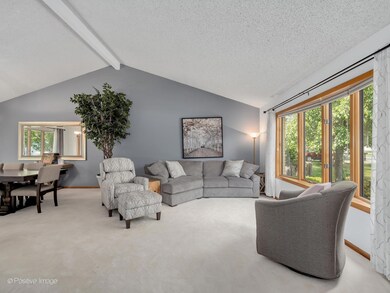
516 Camdon Cir Bartlett, IL 60103
South Tri Village NeighborhoodHighlights
- Wood Flooring
- Whirlpool Bathtub
- Photo Lab or Dark Room
- Bartlett High School Rated A-
- Granite Countertops
- Formal Dining Room
About This Home
As of October 2024Welcome to 516 Camdon Circle! This charming 4-bedroom, 2.5-bathroom tri-level home offers 2,453 square feet of move-in ready and comfortable living space. Upon entering, you're greeted by an open floor plan that seamlessly connects the living areas, creating a sense of spaciousness. The living room, featuring a cozy fireplace, is perfect for relaxing or gathering on chilly evenings. At the heart of the home is a modern kitchen designed for both style and functionality. It features granite countertops, stainless steel appliances, a gas stove, and ample counter space-ideal for cooking enthusiasts. The adjacent dining area flows effortlessly into the living room, making it perfect for entertaining or enjoying quiet dinner nights in. Upstairs, the generously sized primary bedroom offers a peaceful retreat with a spacious ensuite bathroom, providing the perfect place to unwind. The additional bedrooms are well-proportioned, offering flexibility and comfort for various needs. The lower level features an additional bedroom and versatile living space, ideal for use as a home office, media room, playroom, or whatever suits your needs. Step outside to a beautifully landscaped yard with a charming patio, ideal for outdoor entertaining, gardening, or simply enjoying the warmer months. Additional highlights include a basement with extra storage space, a room currently set up as a gym, and a two-car garage. Located in Bartlett, this home is part of a vibrant community known for its excellent schools, beautiful parks, and convenient access to shopping, dining, and major highways. Experience the best of suburban living!
Home Details
Home Type
- Single Family
Est. Annual Taxes
- $8,610
Year Built
- Built in 1986 | Remodeled in 2016
Lot Details
- 8,573 Sq Ft Lot
- Lot Dimensions are 67 x 125
- Cul-De-Sac
- Paved or Partially Paved Lot
Parking
- 2 Car Attached Garage
- Garage Transmitter
- Garage Door Opener
- Driveway
- Parking Included in Price
Home Design
- Tri-Level Property
- Asphalt Roof
- Concrete Perimeter Foundation
Interior Spaces
- 2,453 Sq Ft Home
- Central Vacuum
- Dry Bar
- Ceiling Fan
- Gas Log Fireplace
- Fireplace Features Masonry
- Blinds
- Entrance Foyer
- Family Room with Fireplace
- Living Room
- Formal Dining Room
- Photo Lab or Dark Room
- Storage Room
- Unfinished Attic
Kitchen
- Gas Oven
- Range with Range Hood
- Microwave
- Dishwasher
- Stainless Steel Appliances
- Granite Countertops
- Disposal
Flooring
- Wood
- Partially Carpeted
Bedrooms and Bathrooms
- 4 Bedrooms
- 4 Potential Bedrooms
- Walk-In Closet
- In-Law or Guest Suite
- Dual Sinks
- Whirlpool Bathtub
Laundry
- Laundry Room
- Laundry on main level
- Dryer
- Washer
- Sink Near Laundry
Finished Basement
- Partial Basement
- Sump Pump
- Sub-Basement
- Basement Storage
Home Security
- Storm Screens
- Storm Doors
- Carbon Monoxide Detectors
Outdoor Features
- Brick Porch or Patio
- Fire Pit
Schools
- Centennial Elementary School
- East View Middle School
- Bartlett High School
Utilities
- Central Air
- Humidifier
- Heating System Uses Natural Gas
- 200+ Amp Service
- Lake Michigan Water
- Cable TV Available
Community Details
- Country Creek Subdivision, Split Level Floorplan
Listing and Financial Details
- Homeowner Tax Exemptions
Ownership History
Purchase Details
Home Financials for this Owner
Home Financials are based on the most recent Mortgage that was taken out on this home.Purchase Details
Home Financials for this Owner
Home Financials are based on the most recent Mortgage that was taken out on this home.Purchase Details
Purchase Details
Home Financials for this Owner
Home Financials are based on the most recent Mortgage that was taken out on this home.Purchase Details
Similar Homes in the area
Home Values in the Area
Average Home Value in this Area
Purchase History
| Date | Type | Sale Price | Title Company |
|---|---|---|---|
| Warranty Deed | $451,000 | Chicago Title Insurance Compan | |
| Deed | $394,000 | Chicago Title Land Trust Co | |
| Warranty Deed | -- | Premier Title | |
| Deed | $275,000 | Lawyers Title Pick Up | |
| Interfamily Deed Transfer | -- | -- |
Mortgage History
| Date | Status | Loan Amount | Loan Type |
|---|---|---|---|
| Open | $373,925 | New Conventional | |
| Closed | $360,800 | New Conventional | |
| Previous Owner | $158,000 | New Conventional | |
| Previous Owner | $100,000 | New Conventional | |
| Previous Owner | $132,000 | New Conventional | |
| Previous Owner | $135,000 | New Conventional | |
| Previous Owner | $170,000 | Credit Line Revolving | |
| Previous Owner | $67,000 | Unknown | |
| Previous Owner | $15,000 | Credit Line Revolving | |
| Previous Owner | $107,200 | No Value Available | |
| Previous Owner | $50,000 | Credit Line Revolving |
Property History
| Date | Event | Price | Change | Sq Ft Price |
|---|---|---|---|---|
| 10/25/2024 10/25/24 | Sold | $451,000 | +6.1% | $184 / Sq Ft |
| 10/02/2024 10/02/24 | Pending | -- | -- | -- |
| 09/26/2024 09/26/24 | For Sale | $424,900 | +7.8% | $173 / Sq Ft |
| 11/30/2020 11/30/20 | Sold | $394,000 | -1.5% | $161 / Sq Ft |
| 10/25/2020 10/25/20 | Pending | -- | -- | -- |
| 10/18/2020 10/18/20 | Price Changed | $399,900 | -2.2% | $163 / Sq Ft |
| 09/26/2020 09/26/20 | For Sale | $409,000 | -- | $167 / Sq Ft |
Tax History Compared to Growth
Tax History
| Year | Tax Paid | Tax Assessment Tax Assessment Total Assessment is a certain percentage of the fair market value that is determined by local assessors to be the total taxable value of land and additions on the property. | Land | Improvement |
|---|---|---|---|---|
| 2023 | $9,246 | $120,190 | $39,210 | $80,980 |
| 2022 | $8,864 | $107,440 | $36,440 | $71,000 |
| 2021 | $8,610 | $101,990 | $34,590 | $67,400 |
| 2020 | $6,171 | $98,930 | $33,550 | $65,380 |
| 2019 | $6,328 | $95,400 | $32,350 | $63,050 |
| 2018 | $6,527 | $91,290 | $30,960 | $60,330 |
| 2017 | $6,623 | $87,660 | $29,730 | $57,930 |
| 2016 | $6,822 | $83,730 | $28,400 | $55,330 |
| 2015 | $7,221 | $79,260 | $26,880 | $52,380 |
| 2014 | $7,200 | $82,180 | $27,870 | $54,310 |
| 2013 | $8,656 | $84,150 | $28,540 | $55,610 |
Agents Affiliated with this Home
-
a
Seller's Agent in 2024
aaron kramer
Compass
-
M
Seller Co-Listing Agent in 2024
Megan Kramer
Compass
-
A
Buyer's Agent in 2024
Anthony Erangey
Baird Warner
-
G
Seller's Agent in 2020
Gerald Clinnin
Clinnin Associates, Inc.
Map
Source: Midwest Real Estate Data (MRED)
MLS Number: 12172694
APN: 01-02-106-011
- 805 Redwood Ln
- 825 Prairie Ave
- 833 Francine Dr
- 256 Mccook Ct
- 322 S Prospect Ave
- 829 Brookside Dr Unit 1
- 719 Coral Ave
- 278 Broadmoor Ln
- 385 Newport Ln Unit D1
- 665 Thorntree Ct Unit A1
- 620 Mallard Ct Unit C1
- 119 E Railroad Ave
- 753 Candleridge Ct Unit D1
- 116 Pipers Dr
- 192 Mary Ct Unit D
- 751 Sterling Ct Unit D1
- 162 S Hale Ave Unit 1
- 244 Ewell Ct Unit 2
- 122 E Sherman St
- 937 Sandpiper Ct






