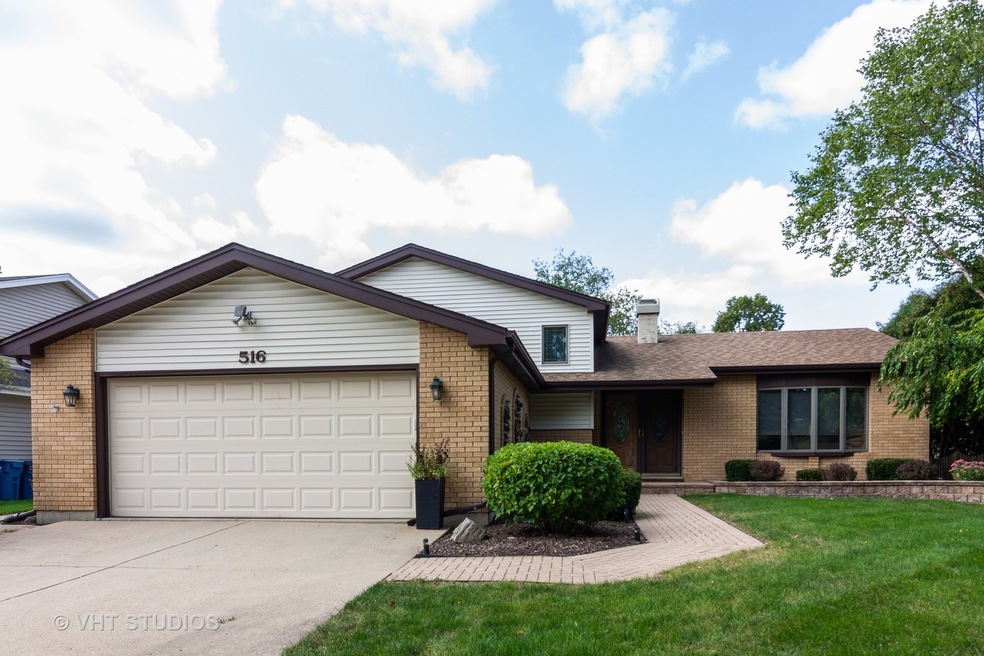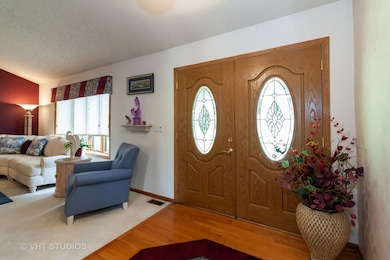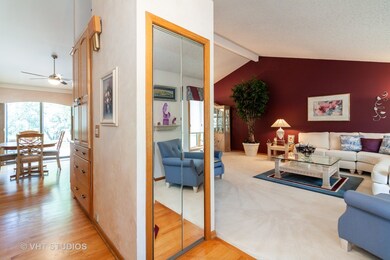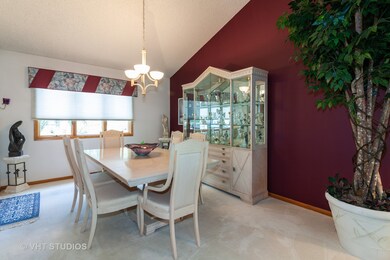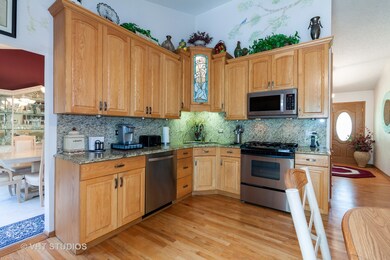
516 Camdon Cir Bartlett, IL 60103
South Tri Village NeighborhoodHighlights
- Updated Kitchen
- Wood Flooring
- Granite Countertops
- Bartlett High School Rated A-
- Whirlpool Bathtub
- Photo Lab or Dark Room
About This Home
As of October 2024Curb Appeal is good, but the Inside is very SPECIAL!! 4 Bedrooms, 2.5 Baths remodeled and a Kitchen with Hardwood Floors, Granite Counters, 42" Cabinets w/ a Stained Glass Door & SS Appliances. Oven is Convection and Backsplash is Granite + undermount lighting & large Pantry. Plush Carpeting, Designer lighting, Plantation Shutters & all Window Treatments & Appliances stay. Anderson casement Windows (Tinted), Gas, stone Fireplace & Trac Lighting in Fam Rm w/ built in Bar. Mstr Bath has Whirlpool Tub & large Shower & Guest Bath is remodeled also with Dble. Sinks & Ceramic Tile with a Cast Iron Tub. Laundry is on Fam Rm Level w/LG WD and has Cabinets, a Rinse Tub and a Window at the Garage entry. Equipment includes: New Water Htr, Central Vac. April Aire Humidifier, Sump Pump w/ Back up Battery & Furnace is 7 years old and there are 7 Ceiling Fans. There are 2 Storage Rooms and a Music Rm that was sound proofed for a Prof. Musician. Paver Patio is Dble Tiered and has a Fire Pit surrounded by Mature Trees. Close to Schools, Parks, Rec Center & Train. Bring the Family to this amazing home.
Last Agent to Sell the Property
Clinnin Associates, Inc. License #471002744 Listed on: 09/26/2020
Home Details
Home Type
- Single Family
Est. Annual Taxes
- $9,246
Year Built | Renovated
- 1986 | 2016
Lot Details
- Cul-De-Sac
- East or West Exposure
Parking
- Attached Garage
- Garage Transmitter
- Garage Door Opener
- Driveway
- Parking Included in Price
- Garage Is Owned
Home Design
- Tri-Level Property
- Brick Exterior Construction
- Slab Foundation
- Asphalt Shingled Roof
- Vinyl Siding
Interior Spaces
- Dry Bar
- Gas Log Fireplace
- Fireplace Features Masonry
- Blinds
- Entrance Foyer
- Formal Dining Room
- Photo Lab or Dark Room
- Storage Room
Kitchen
- Updated Kitchen
- Breakfast Bar
- Walk-In Pantry
- Gas Oven
- Range Hood
- Microwave
- Dishwasher
- Stainless Steel Appliances
- Granite Countertops
- Built-In or Custom Kitchen Cabinets
- Disposal
Flooring
- Wood
- Partially Carpeted
Bedrooms and Bathrooms
- Walk-In Closet
- In-Law or Guest Suite
- Dual Sinks
- Whirlpool Bathtub
Laundry
- Laundry on main level
- Dryer
- Washer
Finished Basement
- Partial Basement
- Sub-Basement
- Basement Storage
Home Security
- Storm Screens
- Storm Doors
Outdoor Features
- Brick Porch or Patio
- Fire Pit
Utilities
- Central Air
- Heating System Uses Gas
- Lake Michigan Water
Listing and Financial Details
- Senior Tax Exemptions
- Homeowner Tax Exemptions
- Senior Freeze Tax Exemptions
Ownership History
Purchase Details
Home Financials for this Owner
Home Financials are based on the most recent Mortgage that was taken out on this home.Purchase Details
Home Financials for this Owner
Home Financials are based on the most recent Mortgage that was taken out on this home.Purchase Details
Purchase Details
Home Financials for this Owner
Home Financials are based on the most recent Mortgage that was taken out on this home.Purchase Details
Similar Homes in Bartlett, IL
Home Values in the Area
Average Home Value in this Area
Purchase History
| Date | Type | Sale Price | Title Company |
|---|---|---|---|
| Warranty Deed | $451,000 | Chicago Title Insurance Compan | |
| Deed | $394,000 | Chicago Title Land Trust Co | |
| Warranty Deed | -- | Premier Title | |
| Deed | $275,000 | Lawyers Title Pick Up | |
| Interfamily Deed Transfer | -- | -- |
Mortgage History
| Date | Status | Loan Amount | Loan Type |
|---|---|---|---|
| Open | $360,800 | New Conventional | |
| Previous Owner | $158,000 | New Conventional | |
| Previous Owner | $100,000 | New Conventional | |
| Previous Owner | $132,000 | New Conventional | |
| Previous Owner | $135,000 | New Conventional | |
| Previous Owner | $170,000 | Credit Line Revolving | |
| Previous Owner | $67,000 | Unknown | |
| Previous Owner | $15,000 | Credit Line Revolving | |
| Previous Owner | $107,200 | No Value Available | |
| Previous Owner | $50,000 | Credit Line Revolving |
Property History
| Date | Event | Price | Change | Sq Ft Price |
|---|---|---|---|---|
| 10/25/2024 10/25/24 | Sold | $451,000 | +6.1% | $184 / Sq Ft |
| 10/02/2024 10/02/24 | Pending | -- | -- | -- |
| 09/26/2024 09/26/24 | For Sale | $424,900 | +7.8% | $173 / Sq Ft |
| 11/30/2020 11/30/20 | Sold | $394,000 | -1.5% | $161 / Sq Ft |
| 10/25/2020 10/25/20 | Pending | -- | -- | -- |
| 10/18/2020 10/18/20 | Price Changed | $399,900 | -2.2% | $163 / Sq Ft |
| 09/26/2020 09/26/20 | For Sale | $409,000 | -- | $167 / Sq Ft |
Tax History Compared to Growth
Tax History
| Year | Tax Paid | Tax Assessment Tax Assessment Total Assessment is a certain percentage of the fair market value that is determined by local assessors to be the total taxable value of land and additions on the property. | Land | Improvement |
|---|---|---|---|---|
| 2023 | $9,246 | $120,190 | $39,210 | $80,980 |
| 2022 | $8,864 | $107,440 | $36,440 | $71,000 |
| 2021 | $8,610 | $101,990 | $34,590 | $67,400 |
| 2020 | $6,171 | $98,930 | $33,550 | $65,380 |
| 2019 | $6,328 | $95,400 | $32,350 | $63,050 |
| 2018 | $6,527 | $91,290 | $30,960 | $60,330 |
| 2017 | $6,623 | $87,660 | $29,730 | $57,930 |
| 2016 | $6,822 | $83,730 | $28,400 | $55,330 |
| 2015 | $7,221 | $79,260 | $26,880 | $52,380 |
| 2014 | $7,200 | $82,180 | $27,870 | $54,310 |
| 2013 | $8,656 | $84,150 | $28,540 | $55,610 |
Agents Affiliated with this Home
-
aaron kramer

Seller's Agent in 2024
aaron kramer
Compass
(630) 450-5947
3 in this area
80 Total Sales
-
Megan Kramer

Seller Co-Listing Agent in 2024
Megan Kramer
Compass
(815) 263-9010
1 in this area
36 Total Sales
-
Anthony Erangey

Buyer's Agent in 2024
Anthony Erangey
Baird Warner
(309) 369-1616
2 in this area
200 Total Sales
-
Gerald Clinnin

Seller's Agent in 2020
Gerald Clinnin
Clinnin Associates, Inc.
(847) 975-5800
1 in this area
58 Total Sales
Map
Source: Midwest Real Estate Data (MRED)
MLS Number: MRD10883678
APN: 01-02-106-011
- 164 Wilcox Dr
- 402 Hillandale Dr
- 271 E Cleburne Ave
- 366 S Prospect Ave
- 379 Wilmington Dr Unit 103C
- 379 Wilmington Dr Unit E
- 839 San Francisco Terrace
- 719 Coral Ave
- 278 Broadmoor Ln
- 378 Wilmington Dr Unit B1
- 699 Greenfield Ct Unit A1
- 690 Thorntree Ct Unit C1
- 380 Newport Ln Unit C1
- 327 Newport Ln Unit A2
- 753 Candleridge Ct Unit C1
- 759 Dunmore Ln
- 260 Lincoln Dr
- 396 Jervey Ln
- 136 Sherman Ct
- 165 Stephanie Ct Unit A
