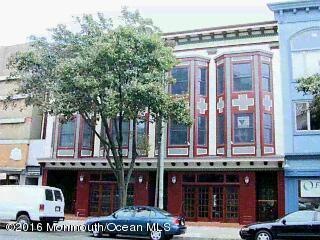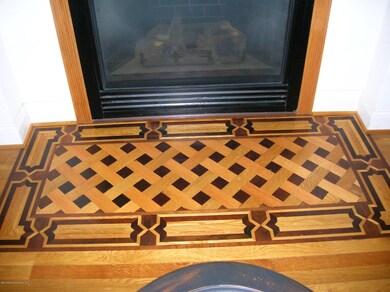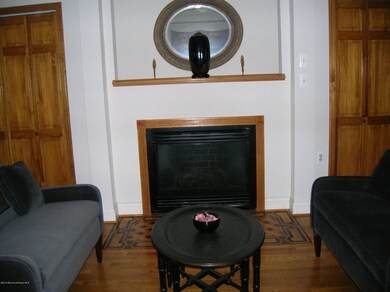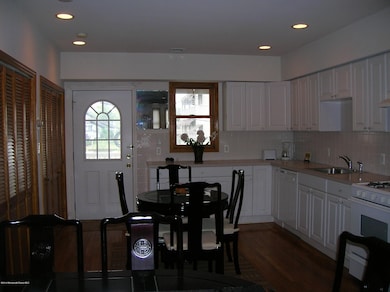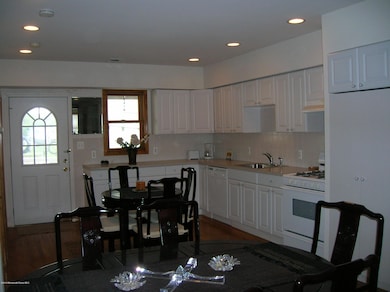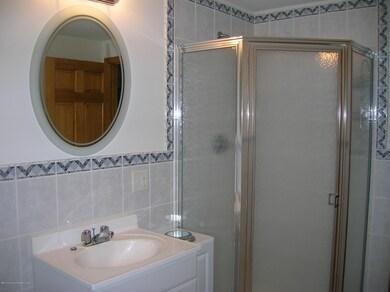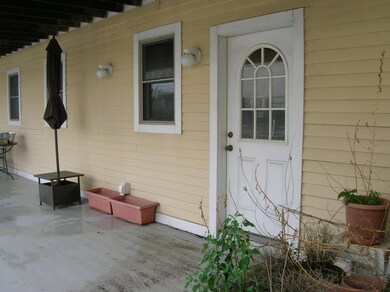
516 Cookman Ave Unit 2A Asbury Park, NJ 07712
Highlights
- Lake Front
- Bay View
- <<bathWithWhirlpoolToken>>
- Lake On Lot
- Wood Flooring
- 1-minute walk to Kennedy Park
About This Home
As of April 2021Enjoy downtown living in exciting Asbury Park in this spacious loft. 1272 square feet of open living with (6) large windows overlooking all the fun on Cookman and Bangs Avenue. Features include custom oak details throughout with a gorgeous parquet inlay in front of the large gas fireplace, exposed brick wall and custom wooden details add character, updated electrical and a large outdoor deck that overlooks Wesley Lake! Pets welcomed. Perfectly located as just over the bridge to Ocean Grove and 2 blocks walk to the Asbury Park boardwalk and beaches. A must see!
Last Agent to Sell the Property
Sonja O'Brien
John C. Conover Agency Listed on: 08/02/2016
Co-Listed By
Johna Karpinski
John C. Conover Agency
Last Buyer's Agent
Katie Roberts
Keller Williams Realty East Monmouth
Property Details
Home Type
- Condominium
Est. Annual Taxes
- $5,832
Year Built
- Built in 1940
Lot Details
- Lake Front
HOA Fees
- $214 Monthly HOA Fees
Home Design
- Mirrored Walls
- Wood Roof
- Rubber Roof
- Wood Siding
Interior Spaces
- 1,272 Sq Ft Home
- 1-Story Property
- Built-In Features
- Crown Molding
- Beamed Ceilings
- Recessed Lighting
- Gas Fireplace
- Blinds
- Bay Window
- Window Screens
- Entrance Foyer
- Living Room
- Dining Room with Fireplace
- Bay Views
Kitchen
- Eat-In Kitchen
- Gas Cooktop
- Stove
- Range Hood
Flooring
- Wood
- Ceramic Tile
Bedrooms and Bathrooms
- 1 Full Bathroom
- <<bathWithWhirlpoolToken>>
- Primary Bathroom includes a Walk-In Shower
Parking
- No Garage
- On-Street Parking
Outdoor Features
- Lake On Lot
- Balcony
- Exterior Lighting
Schools
- Asbury Park Middle School
Utilities
- Forced Air Heating and Cooling System
- Heating System Uses Natural Gas
- Natural Gas Water Heater
Listing and Financial Details
- Exclusions: Owner's personal belongings. (Note: can be purchased separately)
- Assessor Parcel Number 04-03105-0000-00008-02-C0201
Community Details
Overview
- Association fees include common area, exterior maint, fire/liab, mgmt fees, snow removal
- 4 Units
- On-Site Maintenance
Amenities
- Common Area
Recreation
- Snow Removal
Pet Policy
- Dogs and Cats Allowed
Ownership History
Purchase Details
Home Financials for this Owner
Home Financials are based on the most recent Mortgage that was taken out on this home.Similar Homes in Asbury Park, NJ
Home Values in the Area
Average Home Value in this Area
Purchase History
| Date | Type | Sale Price | Title Company |
|---|---|---|---|
| Deed | $539,000 | All Ahead Title Agency |
Mortgage History
| Date | Status | Loan Amount | Loan Type |
|---|---|---|---|
| Open | $296,450 | New Conventional | |
| Previous Owner | $256,800 | New Conventional |
Property History
| Date | Event | Price | Change | Sq Ft Price |
|---|---|---|---|---|
| 04/23/2021 04/23/21 | Sold | $539,000 | +1.9% | $424 / Sq Ft |
| 02/24/2021 02/24/21 | For Sale | $529,000 | 0.0% | $416 / Sq Ft |
| 02/24/2021 02/24/21 | Pending | -- | -- | -- |
| 02/09/2021 02/09/21 | For Sale | $529,000 | +64.8% | $416 / Sq Ft |
| 11/24/2016 11/24/16 | Sold | $321,000 | -- | $252 / Sq Ft |
Tax History Compared to Growth
Tax History
| Year | Tax Paid | Tax Assessment Tax Assessment Total Assessment is a certain percentage of the fair market value that is determined by local assessors to be the total taxable value of land and additions on the property. | Land | Improvement |
|---|---|---|---|---|
| 2024 | $8,832 | $628,400 | $188,500 | $439,900 |
| 2023 | $8,832 | $571,300 | $171,400 | $399,900 |
| 2022 | $5,292 | $519,300 | $155,800 | $363,500 |
| 2021 | $5,292 | $439,200 | $131,800 | $307,400 |
| 2020 | $6,588 | $418,300 | $125,500 | $292,800 |
| 2019 | $6,574 | $398,400 | $119,500 | $278,900 |
| 2018 | $6,642 | $372,700 | $111,800 | $260,900 |
| 2017 | $6,415 | $308,400 | $92,500 | $215,900 |
| 2016 | $6,494 | $302,900 | $90,900 | $212,000 |
| 2015 | $5,832 | $263,400 | $86,900 | $176,500 |
| 2014 | $6,265 | $289,100 | $95,400 | $193,700 |
Agents Affiliated with this Home
-
Christopher Casucci
C
Seller's Agent in 2021
Christopher Casucci
Robert DeFalco Realty Inc.
(732) 735-0374
1 in this area
8 Total Sales
-
K
Buyer's Agent in 2021
Katie Roberts
Keller Williams Realty East Monmouth
-
S
Seller's Agent in 2016
Sonja O'Brien
John C. Conover Agency
-
J
Seller Co-Listing Agent in 2016
Johna Karpinski
John C. Conover Agency
Map
Source: MOREMLS (Monmouth Ocean Regional REALTORS®)
MLS Number: 21630452
APN: 04-03105-0000-00008-02-C0201
- 521 Cookman Ave Unit 201
- 601 Mattison Ave Unit 4B
- 600 Cookman Ave Unit 201
- 601 Bangs Ave Unit 701
- 601 Bangs Ave Unit 908
- 78 Lake Ave
- 501 Grand Ave Unit 5B
- 501 Grand Ave Unit 605 / 6E
- 82 Mount Zion Way
- 63 Asbury Ave
- 600 Grand Ave Unit 7c
- 702-704 Summerfield Ave
- 11 Pilgrim Pathway
- 412 Sewall Ave Unit 2
- 513 Sewall Ave
- 68 Mount Tabor Way Unit 2
- 68 Mount Tabor Way
- 601 Heck St Unit 102
- 601 Heck St Unit 207 WINTER/SUMMER
- 110 Main Ave
