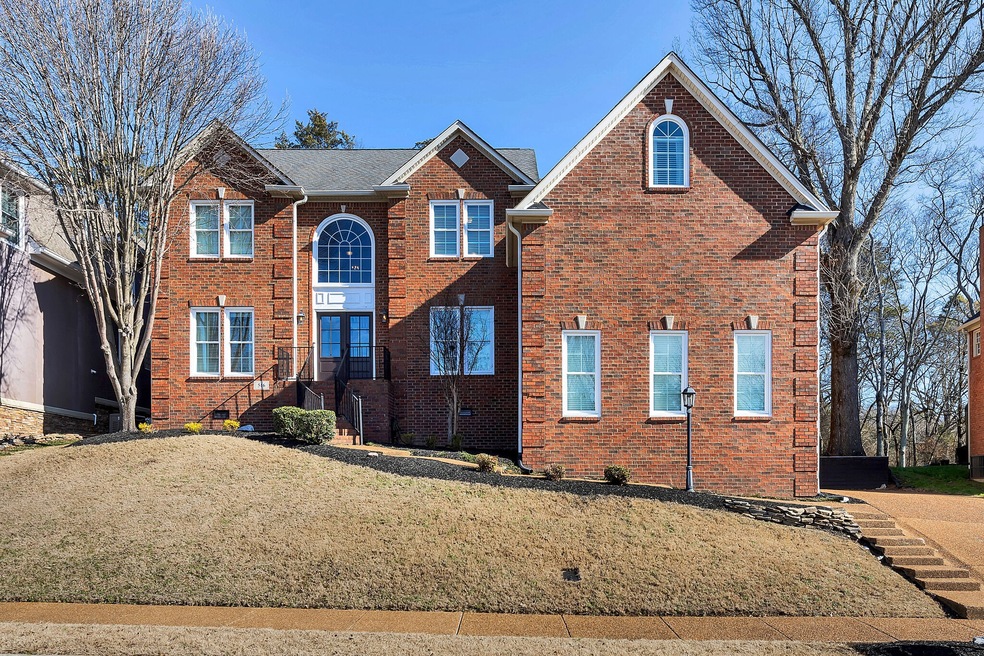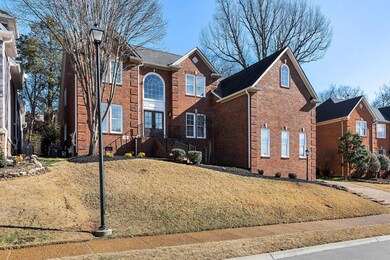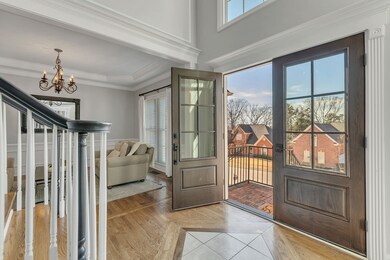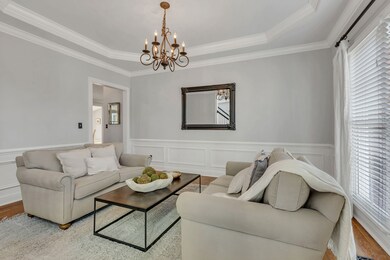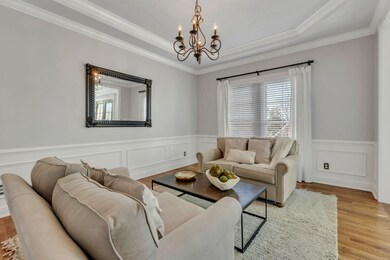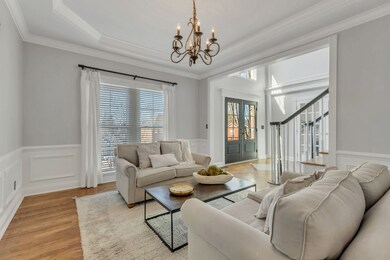
516 Crofton Park Ln Franklin, TN 37069
Berrys Chapel NeighborhoodEstimated Value: $1,003,000 - $1,061,000
Highlights
- Fitness Center
- Deck
- Wood Flooring
- Hunters Bend Elementary School Rated A
- Traditional Architecture
- Community Pool
About This Home
As of May 2024Beautifully remodeled 5 bedroom, 3 and a half bath home. 2 story foyer and great room, open floorplan, abundance of hardwoods, upgraded trim work package. Convenient ensuite guest room on main floor, HUGE and fabulous primary suite and primary bath up, home office with french doors, Florida room, large breakfast nook area with lots of windows. Fabulous kitchen with island, white cabinets, granite, tile backsplash and walk-in pantry. Fenced tree-lined backyard, large deck for entertaining, firepit area. Desirable neighborhood with lots to offer. walking trails, fitness center, 2 pools tennis courts, and playground, Only a 5-minute drive to Historic Downtown Franklin, shopping, restaurants and more!
Last Agent to Sell the Property
List For Less Realty Brokerage Phone: 6153003550 License # 273238 Listed on: 02/05/2024
Home Details
Home Type
- Single Family
Est. Annual Taxes
- $3,388
Year Built
- Built in 1997
Lot Details
- 0.3 Acre Lot
- Lot Dimensions are 85 x 199
- Back Yard Fenced
HOA Fees
- $75 Monthly HOA Fees
Parking
- 3 Car Garage
- Garage Door Opener
Home Design
- Traditional Architecture
- Brick Exterior Construction
- Shingle Roof
Interior Spaces
- 3,682 Sq Ft Home
- Property has 2 Levels
- Ceiling Fan
- Den with Fireplace
- Interior Storage Closet
- Crawl Space
Kitchen
- Microwave
- Dishwasher
- Disposal
Flooring
- Wood
- Carpet
- Tile
Bedrooms and Bathrooms
- 5 Bedrooms | 1 Main Level Bedroom
- Walk-In Closet
Outdoor Features
- Deck
Schools
- Hunters Bend Elementary School
- Grassland Middle School
- Franklin High School
Utilities
- Cooling Available
- Central Heating
- Heating System Uses Natural Gas
Listing and Financial Details
- Assessor Parcel Number 094052F A 01400 00008052F
Community Details
Overview
- Association fees include recreation facilities
- Fieldstone Farms Sec Q 3 Subdivision
Recreation
- Tennis Courts
- Community Playground
- Fitness Center
- Community Pool
Ownership History
Purchase Details
Home Financials for this Owner
Home Financials are based on the most recent Mortgage that was taken out on this home.Purchase Details
Home Financials for this Owner
Home Financials are based on the most recent Mortgage that was taken out on this home.Purchase Details
Home Financials for this Owner
Home Financials are based on the most recent Mortgage that was taken out on this home.Purchase Details
Home Financials for this Owner
Home Financials are based on the most recent Mortgage that was taken out on this home.Purchase Details
Similar Homes in Franklin, TN
Home Values in the Area
Average Home Value in this Area
Purchase History
| Date | Buyer | Sale Price | Title Company |
|---|---|---|---|
| Barrett Phillip | $975,000 | Wilsonberry Title And Escrow | |
| Cooper Thomas G | $379,900 | -- | |
| Borica Properties Llc | $240,000 | -- | |
| Norwood Verrill M | $314,346 | -- | |
| Nvr Homes Inc | $56,840 | -- |
Mortgage History
| Date | Status | Borrower | Loan Amount |
|---|---|---|---|
| Open | Barrett Phillip | $957,340 | |
| Previous Owner | Cooper Thomas G | $335,000 | |
| Previous Owner | Cooper Thomas G | $260,000 | |
| Previous Owner | Cooper Thomas G | $324,000 | |
| Previous Owner | Cooper Thomas G | $333,041 | |
| Previous Owner | Cooper Thomas G | $339,719 | |
| Previous Owner | Cooper Thomas G | $339,382 | |
| Previous Owner | Cooper Thomas G | $303,920 | |
| Previous Owner | Borica Properties Llc | $260,000 | |
| Previous Owner | Norwood Verrill M | $249,088 |
Property History
| Date | Event | Price | Change | Sq Ft Price |
|---|---|---|---|---|
| 05/10/2024 05/10/24 | Sold | $975,000 | -1.0% | $265 / Sq Ft |
| 02/19/2024 02/19/24 | Pending | -- | -- | -- |
| 02/05/2024 02/05/24 | For Sale | $984,900 | -- | $267 / Sq Ft |
Tax History Compared to Growth
Tax History
| Year | Tax Paid | Tax Assessment Tax Assessment Total Assessment is a certain percentage of the fair market value that is determined by local assessors to be the total taxable value of land and additions on the property. | Land | Improvement |
|---|---|---|---|---|
| 2024 | $3,388 | $157,150 | $37,500 | $119,650 |
| 2023 | $3,388 | $157,150 | $37,500 | $119,650 |
| 2022 | $3,388 | $157,150 | $37,500 | $119,650 |
| 2021 | $3,388 | $157,150 | $37,500 | $119,650 |
| 2020 | $3,261 | $126,525 | $27,500 | $99,025 |
| 2019 | $3,261 | $126,525 | $27,500 | $99,025 |
| 2018 | $3,172 | $126,525 | $27,500 | $99,025 |
| 2017 | $3,147 | $126,525 | $27,500 | $99,025 |
| 2016 | $0 | $126,525 | $27,500 | $99,025 |
| 2015 | -- | $102,225 | $22,500 | $79,725 |
| 2014 | -- | $102,225 | $22,500 | $79,725 |
Agents Affiliated with this Home
-
Kitt Pupel, Broker

Seller's Agent in 2024
Kitt Pupel, Broker
List For Less Realty
(615) 300-3550
5 in this area
424 Total Sales
-
Kati Wooten

Buyer's Agent in 2024
Kati Wooten
Onward Real Estate
(615) 496-0303
10 in this area
40 Total Sales
Map
Source: Realtracs
MLS Number: 2616386
APN: 052F-A-014.00
- 308 Stanley Park Ln
- 1006 Scramblers Knob
- 408 Twickenham Place
- 242 Spencer Creek Rd
- 303 Saddlebridge Ln
- 1004 Scramblers Knob
- 1009 Scramblers Knob
- 62 Alton Park Ln
- 18 Holland Park Ln Unit 18
- 125 Alton Park Ln
- 129 Alton Park Ln Unit 129
- 200 Heathstone Cir
- 305 Farrington Place
- 245 Spencer Creek Rd
- 165 Alpine Ct
- 304 Montrose Ct
- 1518 Amesbury Ln
- 109 Jefferson Dr
- 505 Bridal Way Ct
- 1506 Amesbury Ln
- 516 Crofton Park Ln
- 520 Crofton Park Ln
- 512 Crofton Park Ln
- 609 Cotswold Park Ct
- 607 Cotswold Park Ct
- 524 Crofton Park Ln
- 508 Crofton Park Ln
- 517 Crofton Park Ln
- 523 Crofton Park Ln
- 513 Crofton Park Ln
- 605 Cotswold Park Ct
- 529 Crofton Park Ln
- 528 Crofton Park Ln
- 509 Crofton Park Ln
- 504 Crofton Park Ln
- 412 Chamberlain Park Ln
- 408 Chamberlain Park Ln
- 603 Cotswold Park Ct
- 505 Crofton Park Ln
- 404 Chamberlain Park Ln
