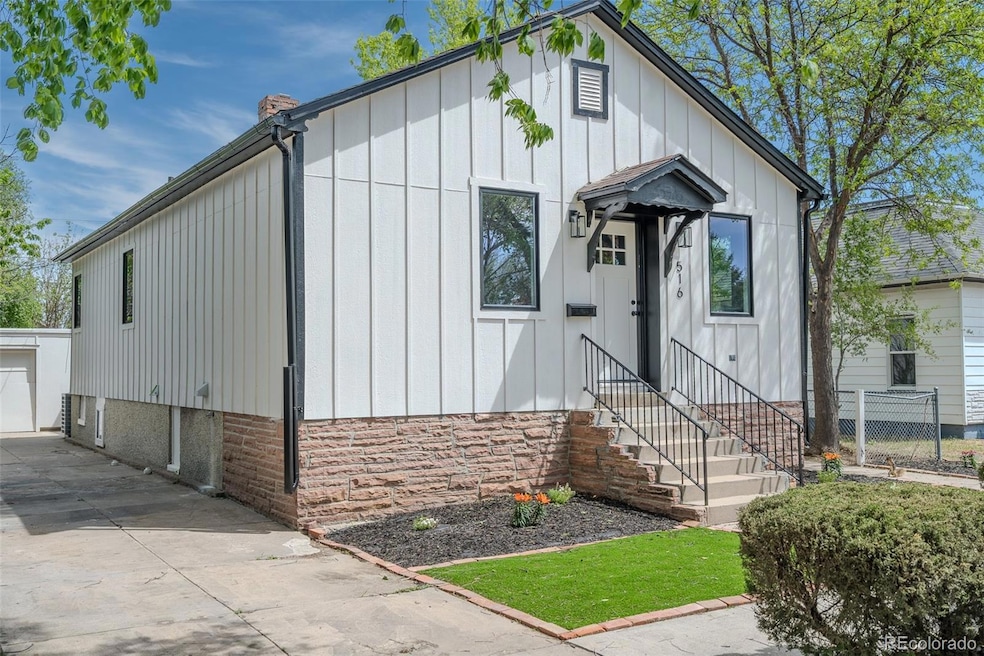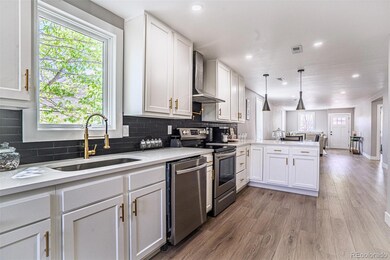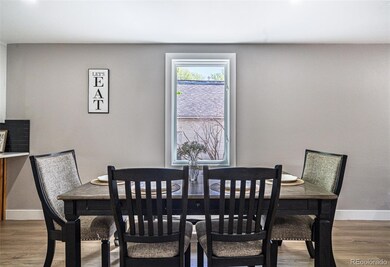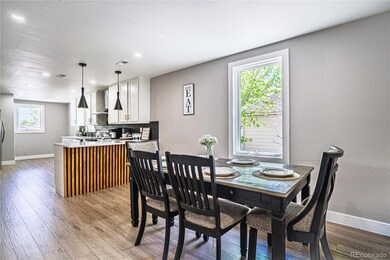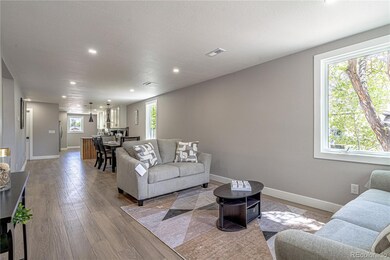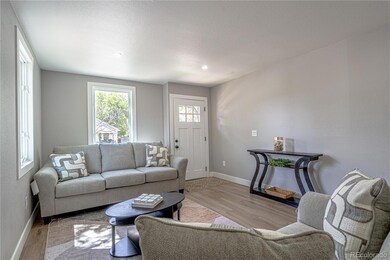
516 Denver St Sterling, CO 80751
Highlights
- Open Floorplan
- Living Room
- Wood Siding
- No HOA
- Forced Air Heating and Cooling System
About This Home
As of June 2025Welcome to this beautifully renovated 4-bedroom, 3-bathroom home nestled in the heart of Sterling. From top to bottom, this home has been thoughtfully updated and is truly move-in ready. Enjoy the spacious, open-concept floor plan that seamlessly connects the living area to a modern, updated kitchen — perfect for entertaining or everyday living.Upstairs, you’ll find three generously sized bedrooms and two full bathrooms, each designed with comfort and style in mind. The fully finished basement offers endless possibilities — complete with its own private entrance, kitchenette, laundry, bathroom, and bedroom — ideal for a guest suite, multigenerational living, or even an income-producing rental.Outside, the property features two detached garages and a long driveway, providing ample parking for vehicles, RVs, or recreational toys. With no HOA and low property taxes, this home is not only beautiful but also budget friendly.Upgrades include a brand-new AC system, plumbing, electrical, siding, and fresh paint throughout — giving you peace of mind for years to come.Don’t miss out on this rare opportunity — schedule your private tour today. This Sterling stunner won’t last long!
Last Agent to Sell the Property
Brokers Guild Homes Brokerage Email: homesbyidap@gmail.com License #100105245 Listed on: 05/23/2025

Home Details
Home Type
- Single Family
Est. Annual Taxes
- $504
Year Built
- Built in 1910 | Remodeled
Parking
- 2 Car Garage
Home Design
- Wood Siding
- Concrete Perimeter Foundation
Interior Spaces
- 2-Story Property
- Open Floorplan
- Living Room
- Laminate Flooring
- Laundry in unit
Kitchen
- Cooktop with Range Hood
- Dishwasher
Bedrooms and Bathrooms
- 4 Bedrooms | 3 Main Level Bedrooms
Finished Basement
- Walk-Out Basement
- Exterior Basement Entry
- Bedroom in Basement
- 1 Bedroom in Basement
Schools
- Campbell Elementary School
- Sterling Middle School
- Sterling High School
Utilities
- Forced Air Heating and Cooling System
- Phone Available
Additional Features
- Rain Gutters
- 6,752 Sq Ft Lot
Community Details
- No Home Owners Association
- Sterling Subdivision
Listing and Financial Details
- Exclusions: All staging items and all materials in garage.
- Assessor Parcel Number 3193000
Ownership History
Purchase Details
Home Financials for this Owner
Home Financials are based on the most recent Mortgage that was taken out on this home.Purchase Details
Home Financials for this Owner
Home Financials are based on the most recent Mortgage that was taken out on this home.Purchase Details
Purchase Details
Purchase Details
Similar Homes in Sterling, CO
Home Values in the Area
Average Home Value in this Area
Purchase History
| Date | Type | Sale Price | Title Company |
|---|---|---|---|
| Warranty Deed | $281,000 | Heritage Title | |
| Special Warranty Deed | $133,900 | None Listed On Document | |
| Warranty Deed | $120,000 | None Listed On Document | |
| Warranty Deed | $15,000 | Stewart Title | |
| Warranty Deed | $28,216 | Stewart Title |
Mortgage History
| Date | Status | Loan Amount | Loan Type |
|---|---|---|---|
| Open | $196,700 | New Conventional | |
| Previous Owner | $317,000 | New Conventional |
Property History
| Date | Event | Price | Change | Sq Ft Price |
|---|---|---|---|---|
| 06/20/2025 06/20/25 | Sold | $281,000 | +0.7% | $169 / Sq Ft |
| 05/24/2025 05/24/25 | Pending | -- | -- | -- |
| 05/23/2025 05/23/25 | For Sale | $279,000 | +123.2% | $168 / Sq Ft |
| 01/17/2025 01/17/25 | Sold | $125,000 | -28.6% | $60 / Sq Ft |
| 01/08/2025 01/08/25 | Pending | -- | -- | -- |
| 01/02/2025 01/02/25 | For Sale | $175,000 | 0.0% | $84 / Sq Ft |
| 12/25/2024 12/25/24 | Off Market | $175,000 | -- | -- |
| 09/18/2024 09/18/24 | Price Changed | $175,000 | 0.0% | $84 / Sq Ft |
| 09/18/2024 09/18/24 | For Sale | $175,000 | -12.5% | $84 / Sq Ft |
| 09/15/2024 09/15/24 | Off Market | $200,000 | -- | -- |
| 08/21/2024 08/21/24 | For Sale | $200,000 | 0.0% | $96 / Sq Ft |
| 08/07/2024 08/07/24 | Pending | -- | -- | -- |
| 03/26/2024 03/26/24 | For Sale | $200,000 | -- | $96 / Sq Ft |
Tax History Compared to Growth
Tax History
| Year | Tax Paid | Tax Assessment Tax Assessment Total Assessment is a certain percentage of the fair market value that is determined by local assessors to be the total taxable value of land and additions on the property. | Land | Improvement |
|---|---|---|---|---|
| 2024 | $504 | $7,610 | $0 | $0 |
| 2023 | $504 | $7,610 | $0 | $0 |
| 2022 | $514 | $6,100 | $1,880 | $4,220 |
| 2021 | $502 | $6,270 | $1,930 | $4,340 |
| 2020 | $855 | $13,540 | $1,820 | $11,720 |
| 2019 | $569 | $13,460 | $1,810 | $11,650 |
| 2018 | $500 | $5,900 | $1,360 | $4,540 |
| 2017 | $492 | $28,670 | $6,620 | $22,050 |
| 2015 | $734 | $24,560 | $6,140 | $18,420 |
| 2014 | $734 | $24,790 | $6,140 | $18,650 |
| 2013 | $734 | $24,790 | $6,140 | $18,650 |
Agents Affiliated with this Home
-
Ida Pena
I
Seller's Agent in 2025
Ida Pena
Brokers Guild Homes
(720) 621-2872
13 Total Sales
-
Christopher Brom
C
Seller's Agent in 2025
Christopher Brom
Choice Real Estate
(970) 466-4486
3 Total Sales
-
Renee A Selvidge

Buyer's Agent in 2025
Renee A Selvidge
Area Wide Realty, LLC
(970) 520-0321
158 Total Sales
-
Dylan Daniel
D
Buyer's Agent in 2025
Dylan Daniel
(706) 473-3985
38 Total Sales
Map
Source: REcolorado®
MLS Number: 1798688
APN: 3193000
- 518 Lincoln St
- 409 Denver St
- 401 Park St Unit 403
- 624 Taylor St
- 701 Phelps St
- 309 Phelps St
- 721 Phelps St
- 305 Phelps St
- 704 S 3rd Ave
- 517 Beattie St
- 218 Denver St
- 510 Columbine St
- 924 S 5th Ave
- 228-230 Taylor St
- 302 Beattie St
- 211 Phelps St
- 517 Columbine St
- 721 Douglas St
- 230 Beattie St
- 731 Douglas St
