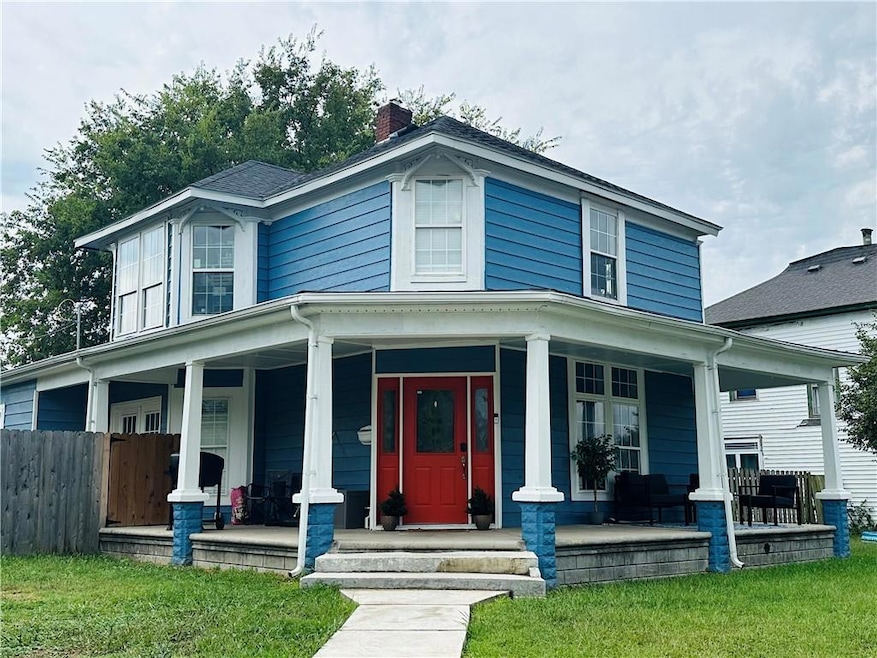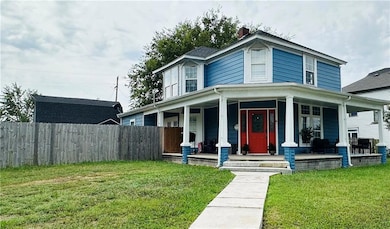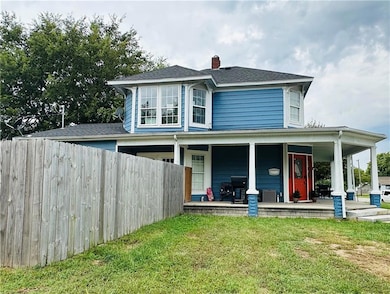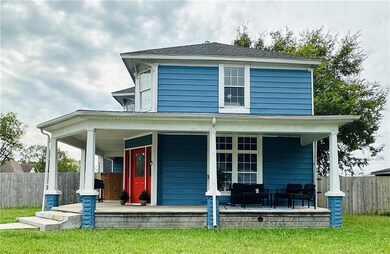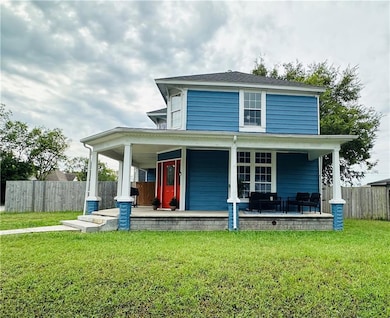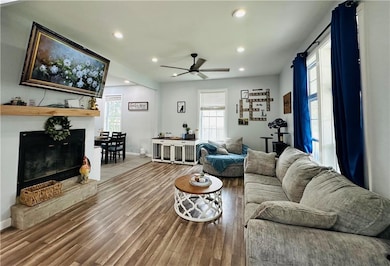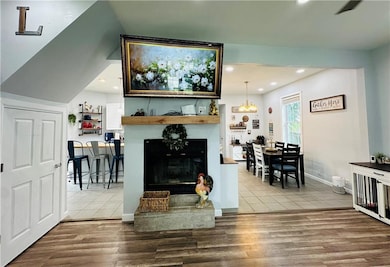516 E 5th St Galena, KS 66739
Estimated payment $1,238/month
Highlights
- Craftsman Architecture
- Corner Lot
- Formal Dining Room
- Galena Middle School Rated 9+
- No HOA
- Stainless Steel Appliances
About This Home
Step into timeless charm with this beautifully remodeled, smoke-free 1900s Craftsman-style home, where historic character meets modern comfort. Offering 4 bedrooms, 2.5 bathrooms, and 2,003 sq. ft. of living space, this warm and inviting 2-story home is designed for both style and functionality. Inside, you'll find high ceilings, many large windows, recessed lighting, and a cozy wood-burning fireplace that fill the home with natural light and warmth. The updated kitchen is a home chef's dream, featuring stainless steel stove, microwave, and dishwasher, an island with an eat-at counter, and sleek white cabinets with matching countertops. Just off the kitchen, the formal dining room sets the stage for family meals or elegant entertaining. The primary suite on the main level provides a relaxing retreat, easily accommodating a king-sized bed, and offering a private bathroom with a large walk-in closet. Upstairs, you'll discover three additional bedrooms with plenty of natural light and a spacious full bathroom. Extensively remodeled in 2022, this home offers peace of mind with updated plumbing, electrical, HVAC, roof, and windows—all while preserving its classic Craftsman details. Outside, enjoy evenings on the wraparound covered porch, entertain in the fenced backyard, or make use of the large outbuilding, perfect for vehicle parking, storage, or a workshop. A storage shed and fire pit area add even more charm and versatility to the outdoor space. This stunning Craftsman truly delivers the perfect blend of historic character and modern living. Don't miss your chance to make it yours—schedule your private showing today! 24 hours notice required for showings.
Listing Agent
ReeceNichols Sunflower Realty Group Brokerage Phone: 620-249-6019 License #00248680 Listed on: 09/21/2025

Home Details
Home Type
- Single Family
Est. Annual Taxes
- $3,024
Year Built
- Built in 1900
Lot Details
- 6,680 Sq Ft Lot
- Privacy Fence
- Wood Fence
- Corner Lot
- Paved or Partially Paved Lot
Home Design
- Craftsman Architecture
- Frame Construction
- Composition Roof
- Metal Siding
Interior Spaces
- 2,003 Sq Ft Home
- 2-Story Property
- Ceiling Fan
- Recessed Lighting
- Wood Burning Fireplace
- Family Room
- Formal Dining Room
- Crawl Space
- Fire and Smoke Detector
- Laundry Room
Kitchen
- Eat-In Kitchen
- Electric Range
- Microwave
- Dishwasher
- Stainless Steel Appliances
- Kitchen Island
Flooring
- Laminate
- Tile
- Luxury Vinyl Tile
Bedrooms and Bathrooms
- 4 Bedrooms
Outdoor Features
- Fire Pit
- Porch
Additional Features
- City Lot
- Central Air
Community Details
- No Home Owners Association
Listing and Financial Details
- Assessor Parcel Number 206-14-0-40-26-001.00-0
- $0 special tax assessment
Map
Home Values in the Area
Average Home Value in this Area
Tax History
| Year | Tax Paid | Tax Assessment Tax Assessment Total Assessment is a certain percentage of the fair market value that is determined by local assessors to be the total taxable value of land and additions on the property. | Land | Improvement |
|---|---|---|---|---|
| 2025 | $3,258 | $20,395 | $499 | $19,896 |
| 2024 | $3,024 | $19,706 | $381 | $19,325 |
| 2023 | $2,940 | $18,607 | $582 | $18,025 |
| 2022 | $357 | $2,272 | $621 | $1,651 |
| 2021 | $0 | $2,047 | $621 | $1,426 |
| 2020 | $208 | $1,331 | $608 | $723 |
| 2019 | $568 | $2,332 | $637 | $1,695 |
| 2018 | $358 | $2,284 | $674 | $1,610 |
| 2017 | $364 | $2,355 | $674 | $1,681 |
| 2016 | $260 | $1,760 | $296 | $1,464 |
| 2015 | -- | $2,510 | $296 | $2,214 |
| 2014 | -- | $2,509 | $246 | $2,263 |
Property History
| Date | Event | Price | List to Sale | Price per Sq Ft | Prior Sale |
|---|---|---|---|---|---|
| 01/12/2026 01/12/26 | Price Changed | $189,900 | -2.6% | $95 / Sq Ft | |
| 01/12/2026 01/12/26 | For Sale | $195,000 | 0.0% | $97 / Sq Ft | |
| 12/29/2025 12/29/25 | Pending | -- | -- | -- | |
| 12/22/2025 12/22/25 | Price Changed | $195,000 | -2.5% | $97 / Sq Ft | |
| 11/07/2025 11/07/25 | Price Changed | $199,900 | -3.0% | $100 / Sq Ft | |
| 10/06/2025 10/06/25 | Price Changed | $206,000 | -1.9% | $103 / Sq Ft | |
| 09/21/2025 09/21/25 | For Sale | $210,000 | +10.5% | $105 / Sq Ft | |
| 09/27/2024 09/27/24 | Sold | -- | -- | -- | View Prior Sale |
| 07/29/2024 07/29/24 | Pending | -- | -- | -- | |
| 05/10/2024 05/10/24 | Price Changed | $190,000 | -5.0% | $95 / Sq Ft | |
| 04/12/2024 04/12/24 | Price Changed | $199,900 | -7.0% | $100 / Sq Ft | |
| 03/27/2024 03/27/24 | For Sale | $214,990 | +980.4% | $107 / Sq Ft | |
| 05/02/2019 05/02/19 | Sold | -- | -- | -- | View Prior Sale |
| 04/12/2019 04/12/19 | Pending | -- | -- | -- | |
| 12/04/2018 12/04/18 | For Sale | $19,900 | -- | $11 / Sq Ft |
Purchase History
| Date | Type | Sale Price | Title Company |
|---|---|---|---|
| Warranty Deed | $16,000 | -- | |
| Deed | -- | -- |
Source: Heartland MLS
MLS Number: 2576755
APN: 206-14-0-40-26-001.00-0
- 618 E 5th St
- 707 E 5th St
- 204 E 8th St
- 905 S Main St
- 314 Short St
- 916 S Main St
- 117 W 2nd St
- 1210 Madison St
- 1809, 1811 1813 East Front St
- 1823 E 12th St
- TBD Schermerhorn Rd
- 1821 S Main St
- 1813 E Front St
- 1018 Barnes St
- 518 River Birch St
- 0000 Truman Ln
- 2620 Hickory Hills Rd
- 2815 W 7th St
- 4950 SE 118th St
- 6271 W Cedar Meadows Ln
- 915 E 8th St Unit B
- 716 Columbus St Unit A & B
- 1404 N Wood St
- 6271 W Cedar Meadows Ln
- 5711 W 33rd Place
- 269 S Central City Rd
- 4714 W 27th Place
- 3165 S Waterview Ln
- 2416 Iron Gates Rd
- 5614 W 32nd St
- 1002 Roosevelt Ave Unit 4
- 1837 W 24th St
- 2907 Nellie Mae
- 1102 N Anderson Ave
- 1921 Annie Baxter Ave
- 512 S Porter Ave
- 2321 S Picher Ave
- 2315 Bird Ave
- 1825 Mountain Ash Dr
- 2411 S Jackson Ave Unit 2425-2
Ask me questions while you tour the home.
