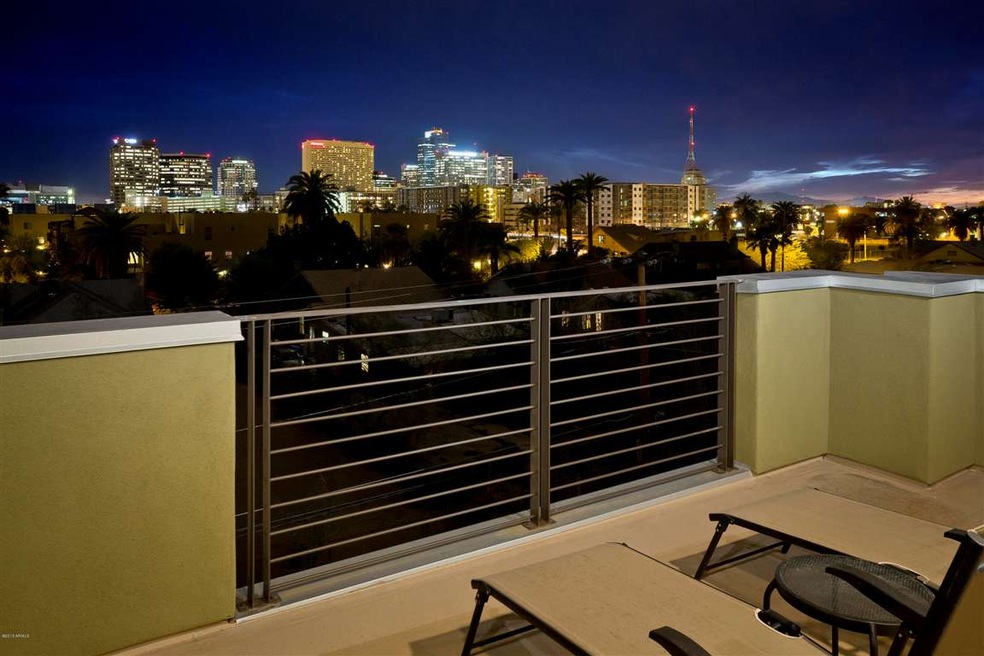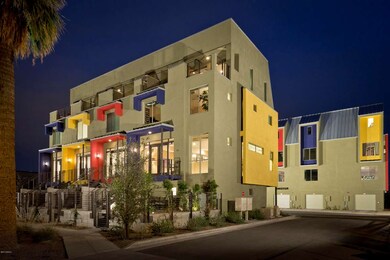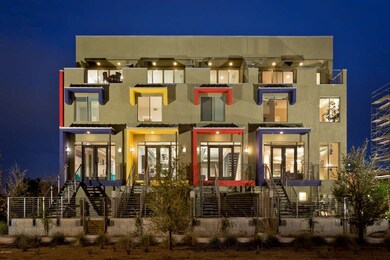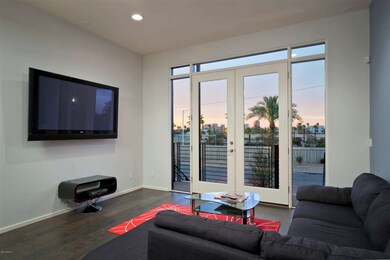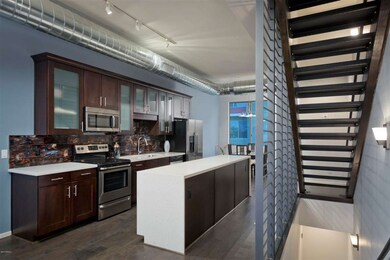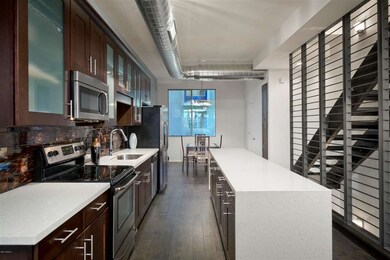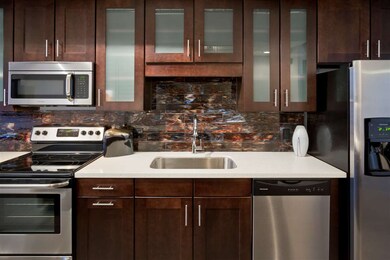
516 E Ames Place Phoenix, AZ 85004
Downtown Phoenix NeighborhoodHighlights
- City Lights View
- Contemporary Architecture
- Wood Flooring
- Emerson Elementary School Rated 9+
- Property is near public transit
- Hydromassage or Jetted Bathtub
About This Home
As of October 2013This is the final phase of Portland II consisting of 20 townhome-style single family homes offering the quintessential urban lifestyle with a contemporary flair. An enclosed garage occupies the first level with primary living space on the second level and secondary bedrooms on the third level. The entire fourth level is a master suite! The views to downtown and the mountains to the east are outstanding! The contemporary interiors have stainless appliances, exposed ductwork, wood floors on the main level and much more. Photos shown are of the original model sold last year.
Last Agent to Sell the Property
Russ Lyon Sotheby's International Realty License #SA635338000 Listed on: 04/25/2013

Last Buyer's Agent
Kelly Patterson
AZ Brokerage Holdings, LLC License #SA637595000
Home Details
Home Type
- Single Family
Est. Annual Taxes
- $587
Year Built
- Built in 2013 | Under Construction
Lot Details
- 1,076 Sq Ft Lot
- Desert faces the front of the property
- Private Streets
- Wrought Iron Fence
- Sprinklers on Timer
HOA Fees
- $180 Monthly HOA Fees
Parking
- 2 Car Garage
- Tandem Parking
- Garage Door Opener
Property Views
- City Lights
- Mountain
Home Design
- Contemporary Architecture
- Wood Frame Construction
- Stucco
Interior Spaces
- 1,626 Sq Ft Home
- 4-Story Property
- Double Pane Windows
- Low Emissivity Windows
Kitchen
- Built-In Microwave
- Granite Countertops
Flooring
- Wood
- Carpet
- Tile
Bedrooms and Bathrooms
- 3 Bedrooms
- Primary Bathroom is a Full Bathroom
- 3.5 Bathrooms
- Dual Vanity Sinks in Primary Bathroom
- Hydromassage or Jetted Bathtub
- Bathtub With Separate Shower Stall
Home Security
- Security System Owned
- Fire Sprinkler System
Outdoor Features
- Balcony
- Patio
Location
- Property is near public transit
- Property is near a bus stop
Schools
- Kenilworth Elementary School
- Central High School
Utilities
- Refrigerated Cooling System
- Zoned Heating
- Water Softener
- Cable TV Available
Community Details
- Association fees include sewer, ground maintenance, trash, water
- Portland Ii Comm Ass Association, Phone Number (480) 244-6657
- Built by DesertWise Builders, LLC
- Portland Ii Subdivision
- FHA/VA Approved Complex
Listing and Financial Details
- Tax Lot 19
- Assessor Parcel Number 111-38-231
Ownership History
Purchase Details
Purchase Details
Home Financials for this Owner
Home Financials are based on the most recent Mortgage that was taken out on this home.Similar Homes in Phoenix, AZ
Home Values in the Area
Average Home Value in this Area
Purchase History
| Date | Type | Sale Price | Title Company |
|---|---|---|---|
| Interfamily Deed Transfer | -- | None Available | |
| Special Warranty Deed | $328,374 | Security Title Agency | |
| Warranty Deed | -- | Security Title Agency |
Mortgage History
| Date | Status | Loan Amount | Loan Type |
|---|---|---|---|
| Open | $244,000 | New Conventional | |
| Closed | $262,699 | New Conventional |
Property History
| Date | Event | Price | Change | Sq Ft Price |
|---|---|---|---|---|
| 07/01/2022 07/01/22 | Rented | $2,600 | 0.0% | -- |
| 06/29/2022 06/29/22 | Under Contract | -- | -- | -- |
| 06/14/2022 06/14/22 | Off Market | $2,600 | -- | -- |
| 06/03/2022 06/03/22 | For Rent | $2,600 | 0.0% | -- |
| 05/25/2022 05/25/22 | Under Contract | -- | -- | -- |
| 05/24/2022 05/24/22 | For Rent | $2,600 | 0.0% | -- |
| 05/07/2022 05/07/22 | Off Market | $2,600 | -- | -- |
| 04/25/2022 04/25/22 | For Rent | $2,600 | +36.8% | -- |
| 10/15/2014 10/15/14 | Rented | $1,900 | -5.0% | -- |
| 08/25/2014 08/25/14 | Under Contract | -- | -- | -- |
| 08/21/2014 08/21/14 | For Rent | $2,000 | 0.0% | -- |
| 10/22/2013 10/22/13 | Sold | $328,374 | +2.6% | $202 / Sq Ft |
| 08/29/2013 08/29/13 | Pending | -- | -- | -- |
| 04/25/2013 04/25/13 | For Sale | $320,000 | -- | $197 / Sq Ft |
Tax History Compared to Growth
Tax History
| Year | Tax Paid | Tax Assessment Tax Assessment Total Assessment is a certain percentage of the fair market value that is determined by local assessors to be the total taxable value of land and additions on the property. | Land | Improvement |
|---|---|---|---|---|
| 2025 | $4,844 | $36,222 | -- | -- |
| 2024 | $4,797 | $34,497 | -- | -- |
| 2023 | $4,797 | $40,020 | $8,000 | $32,020 |
| 2022 | $4,627 | $32,620 | $6,520 | $26,100 |
| 2021 | $4,592 | $29,800 | $5,960 | $23,840 |
| 2020 | $4,795 | $29,300 | $5,860 | $23,440 |
| 2019 | $4,929 | $29,100 | $5,820 | $23,280 |
| 2018 | $4,845 | $30,070 | $6,010 | $24,060 |
| 2017 | $4,732 | $29,020 | $5,800 | $23,220 |
| 2016 | $4,597 | $28,510 | $5,700 | $22,810 |
| 2015 | $4,253 | $24,970 | $4,990 | $19,980 |
Agents Affiliated with this Home
-

Seller's Agent in 2022
Emily Tyson
W and Partners, LLC
(480) 980-9822
52 Total Sales
-

Seller's Agent in 2014
Nicholas Yale
Brokers Hub Realty, LLC
(480) 620-8075
27 in this area
230 Total Sales
-
J
Buyer's Agent in 2014
Jeffrey Devorkin
I Go Urban Realty
-

Seller's Agent in 2013
Bob Kapci
Russ Lyon Sotheby's International Realty
(602) 620-1301
1 Total Sale
-
K
Buyer's Agent in 2013
Kelly Patterson
Realty Executives
Map
Source: Arizona Regional Multiple Listing Service (ARMLS)
MLS Number: 4926412
APN: 111-38-231
- 615 E Portland St Unit 261
- 525 E Willetta St Unit 4
- 525 E Willetta St Unit 2
- 727 E Portland St Unit 6
- 727 E Portland St Unit 3
- 0000 N 7th St
- 531 E Lynwood St
- 1130 N 2nd St Unit 411
- 1130 N 2nd St Unit 401
- 1130 N 2nd St Unit 306
- 1130 N 2nd St Unit 208
- 1130 N 2nd St Unit 313
- 319 E Mcdowell Rd
- 712 E Pierce St
- 215 E Mckinley St Unit 201
- 215 E Mckinley St Unit 408
- 319 E Coronado Rd Unit 1
- 325 E Coronado Rd Unit 8
- 905 E Coronado Rd
- 1326 N Central Ave Unit 413
