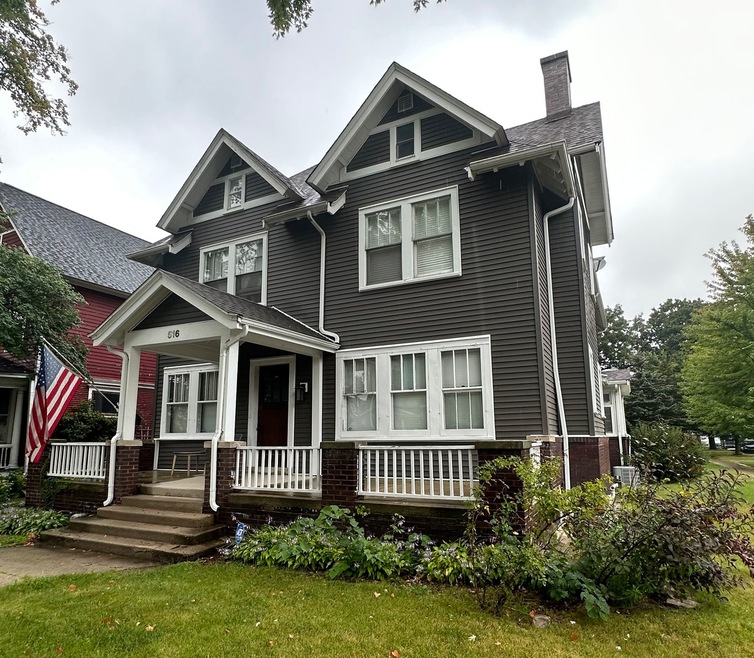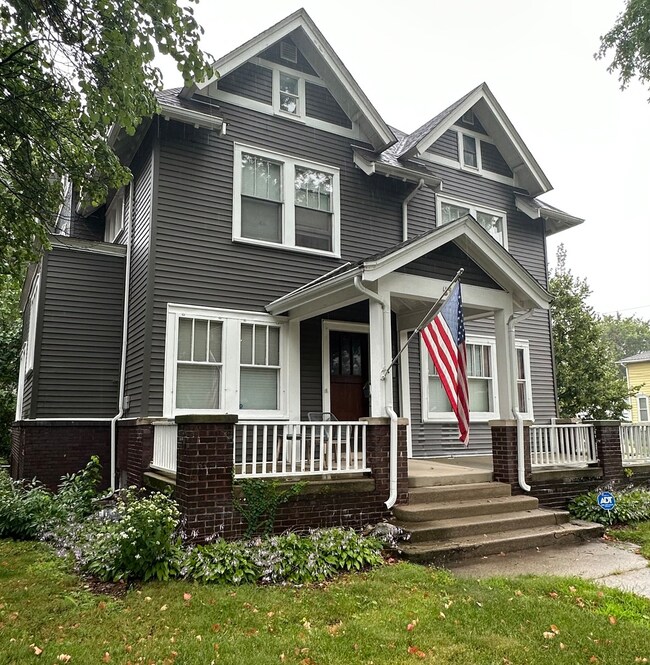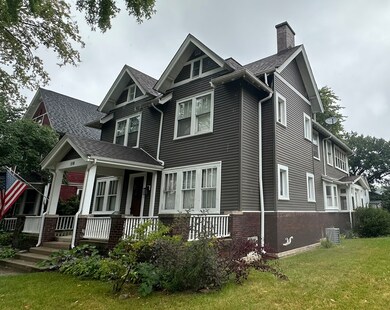
516 E Downer Place Aurora, IL 60505
McCarty Burlington NeighborhoodEstimated Value: $326,000 - $360,000
Highlights
- Wood Flooring
- Whirlpool Bathtub
- Loft
- Main Floor Bedroom
- Attic
- 5-minute walk to McCarty Park
About This Home
As of May 2024This home is the gem of the neighborhood. Unique and stunning 5 bedroom/3 bath, single-family home, a true architectural gem built in 1907. Close to downtown Aurora, this home exudes the grace of a bygone era, boasting original hardwood floors, lofty 10-foot ceilings, and intricate custom woodwork trim. Upon entering, you'll be enveloped by the home's inviting ambiance. The living room is a showcase of charm with a magnificent fireplace and built-in shelves, providing a cozy setting for gatherings. The kitchen was fully remodeled in 2020, featuring two new, generously-sized windows that flood the space with natural light. It boasts a farmhouse sink, elegant Quartz countertops, and custom French doors leading to the mudroom. Additional conveniences include a butler's pantry, complete with floor-to-ceiling, wall-to-wall cabinets, strategically positioned between the kitchen and dining room for seamless storage. Two more pantries in the hallway offer even more organizational space for your culinary essentials. An elegant dining room features a beautifully stained coffered ceiling, while extraordinary pocket doors create versatility in entertaining spaces. Upstairs, a loft and a master bedroom with dual walk-in closets and a distinctive ceiling fandelier await. The master bath is an oasis, complete with a soothing whirlpool tub. Sunrooms beckon you to relax and comfortably enjoy the otudoors. A laundry chute adding convenience. For storage needs, a full, expansive unfinished basement provides ample space. Private parking for up to three vehicles is located behind the home for added convenience. This classic beauty offers a harmonious blend of historic charm and modern comforts. Don't miss the chance to call it your own! Schedule a viewing today. Updates: 2011 new electric and plumbing; 2016 - new roof; 2018 new siding; 2019 new gutters; a 50 gallon hot water tank; full home ADT alarm system installed; 2020 2 HVAC systems - 1 new furnace and 2 new A/C units for central air throughout; 7 new basement hopper windows; freshly painted throughout. Don't wait, come see this classic beauty today!
Last Agent to Sell the Property
Erica Fraser
Crosstown Realtors, Inc. License #475200147 Listed on: 10/03/2023
Home Details
Home Type
- Single Family
Est. Annual Taxes
- $5,327
Year Built
- Built in 1907
Lot Details
- 7,536 Sq Ft Lot
- Lot Dimensions are 57 x 132
- Paved or Partially Paved Lot
Home Design
- Asphalt Roof
Interior Spaces
- 3,421 Sq Ft Home
- 3-Story Property
- Built-In Features
- Ceiling Fan
- Skylights
- Wood Burning Fireplace
- Family Room with Fireplace
- Sitting Room
- Formal Dining Room
- Loft
- Sun or Florida Room
- Wood Flooring
- Unfinished Basement
- Basement Fills Entire Space Under The House
- Carbon Monoxide Detectors
- Gas Dryer Hookup
- Attic
Kitchen
- Range
- Microwave
- Dishwasher
Bedrooms and Bathrooms
- 5 Bedrooms
- 5 Potential Bedrooms
- Main Floor Bedroom
- Walk-In Closet
- Bathroom on Main Level
- 3 Full Bathrooms
- Whirlpool Bathtub
Parking
- 2 Open Parking Spaces
- 2 Parking Spaces
- Driveway
- Parking Space is Owned
Outdoor Features
- Porch
Utilities
- Forced Air Heating and Cooling System
- Heating System Uses Natural Gas
Listing and Financial Details
- Homeowner Tax Exemptions
Ownership History
Purchase Details
Home Financials for this Owner
Home Financials are based on the most recent Mortgage that was taken out on this home.Purchase Details
Home Financials for this Owner
Home Financials are based on the most recent Mortgage that was taken out on this home.Purchase Details
Home Financials for this Owner
Home Financials are based on the most recent Mortgage that was taken out on this home.Purchase Details
Purchase Details
Purchase Details
Purchase Details
Home Financials for this Owner
Home Financials are based on the most recent Mortgage that was taken out on this home.Similar Homes in Aurora, IL
Home Values in the Area
Average Home Value in this Area
Purchase History
| Date | Buyer | Sale Price | Title Company |
|---|---|---|---|
| Spitler Katharine | $310,000 | Fidelity National Title | |
| Anders Darin | $259,000 | Old Republic Title | |
| Perez Edwin | $201,500 | Lakeland Title Services | |
| Bkl Properties Llc | -- | Stewart Title Company | |
| Bkl Properties Llc Series 516 E Downer | -- | None Available | |
| The Secretary Of Housing & Urban Develop | -- | None Available | |
| Brown Earnest | $212,500 | First American Title |
Mortgage History
| Date | Status | Borrower | Loan Amount |
|---|---|---|---|
| Open | Spitler Katharine | $272,800 | |
| Previous Owner | Anders Darin | $246,050 | |
| Previous Owner | Perez Edwin | $191,425 | |
| Previous Owner | Bkl Properties Llc Series 100 Second | $3,573,180 | |
| Previous Owner | Bkl Properties Llc Series 516 E Downer | $122,500 | |
| Previous Owner | Brown Earnest | $209,216 |
Property History
| Date | Event | Price | Change | Sq Ft Price |
|---|---|---|---|---|
| 05/06/2024 05/06/24 | Sold | $310,000 | +3.4% | $91 / Sq Ft |
| 09/12/2023 09/12/23 | For Sale | $299,900 | +15.8% | $88 / Sq Ft |
| 07/30/2021 07/30/21 | Sold | $259,000 | -2.2% | $76 / Sq Ft |
| 06/25/2021 06/25/21 | Pending | -- | -- | -- |
| 06/22/2021 06/22/21 | For Sale | $264,900 | +31.5% | $77 / Sq Ft |
| 11/08/2019 11/08/19 | Sold | $201,500 | -1.7% | $59 / Sq Ft |
| 09/30/2019 09/30/19 | Pending | -- | -- | -- |
| 09/13/2019 09/13/19 | For Sale | $205,000 | 0.0% | $60 / Sq Ft |
| 09/04/2019 09/04/19 | For Sale | $205,000 | +1.7% | $60 / Sq Ft |
| 08/31/2019 08/31/19 | Off Market | $201,500 | -- | -- |
| 07/21/2019 07/21/19 | Pending | -- | -- | -- |
| 07/20/2019 07/20/19 | Price Changed | $205,000 | -2.4% | $60 / Sq Ft |
| 06/27/2019 06/27/19 | Price Changed | $210,000 | -2.3% | $61 / Sq Ft |
| 06/23/2019 06/23/19 | Price Changed | $214,900 | -1.9% | $63 / Sq Ft |
| 06/14/2019 06/14/19 | Price Changed | $219,000 | -4.4% | $64 / Sq Ft |
| 05/19/2019 05/19/19 | For Sale | $229,000 | -- | $67 / Sq Ft |
Tax History Compared to Growth
Tax History
| Year | Tax Paid | Tax Assessment Tax Assessment Total Assessment is a certain percentage of the fair market value that is determined by local assessors to be the total taxable value of land and additions on the property. | Land | Improvement |
|---|---|---|---|---|
| 2023 | $5,637 | $83,426 | $7,282 | $76,144 |
| 2022 | $5,327 | $76,118 | $6,644 | $69,474 |
| 2021 | $4,985 | $67,755 | $6,186 | $61,569 |
| 2020 | $4,735 | $62,934 | $5,746 | $57,188 |
| 2019 | $5,138 | $58,310 | $5,324 | $52,986 |
| 2018 | $4,852 | $53,282 | $4,925 | $48,357 |
| 2017 | $4,863 | $49,586 | $4,538 | $45,048 |
| 2016 | $5,135 | $48,795 | $3,890 | $44,905 |
| 2015 | -- | $43,746 | $3,345 | $40,401 |
| 2014 | -- | $40,376 | $3,074 | $37,302 |
| 2013 | -- | $42,772 | $2,937 | $39,835 |
Agents Affiliated with this Home
-

Seller's Agent in 2024
Erica Fraser
Crosstown Realtors, Inc.
(434) 841-1251
-
Randal Marshall

Buyer's Agent in 2024
Randal Marshall
Keller Williams Premiere Properties
(630) 220-6356
1 in this area
128 Total Sales
-
Ron Donavon

Seller's Agent in 2021
Ron Donavon
Keller Williams Inspire - Geneva
(630) 740-5093
1 in this area
215 Total Sales
-
Kathy Brothers

Buyer's Agent in 2021
Kathy Brothers
Keller Williams Innovate - Aurora
(630) 201-4664
5 in this area
513 Total Sales
-

Seller's Agent in 2019
Antoine Nicolas
Chase Real Estate LLC
Map
Source: Midwest Real Estate Data (MRED)
MLS Number: 11883412
APN: 15-22-460-016
- 418 E Benton St
- 574 E Galena Blvd
- 571 E New York St
- 610 E Benton St
- 307 Bevier Place
- 554 Spring St
- 168 S 4th St
- 438 North Ave
- 312 S Spencer St
- 450 Center Ave
- 332 North Ave
- 454 Weston Ave
- 769 Kane St
- 140 S River St Unit 208
- 140 S River St Unit 400
- 140 S River St Unit 409
- 400 S Lasalle St
- 827 Spring St
- 408 S East Ave
- 633 Watson St
- 516 E Downer Place
- 512 E Downer Place
- 508 E Downer Place Unit 510
- 19 S Anderson St
- 526 E Downer Place
- 506 E Downer Place
- 15 S Anderson St
- 528 E Downer Place
- 517 E Downer Place
- 20 S Anderson St
- 30 S Root St
- 22 S Root St Unit 24
- 22-24 S Root St
- 502 E Downer Place
- 14 S Anderson St
- 511 E Downer Place
- 18 S Root St
- 509 E Downer Place
- 532 E Downer Place
- 55 S Anderson St


