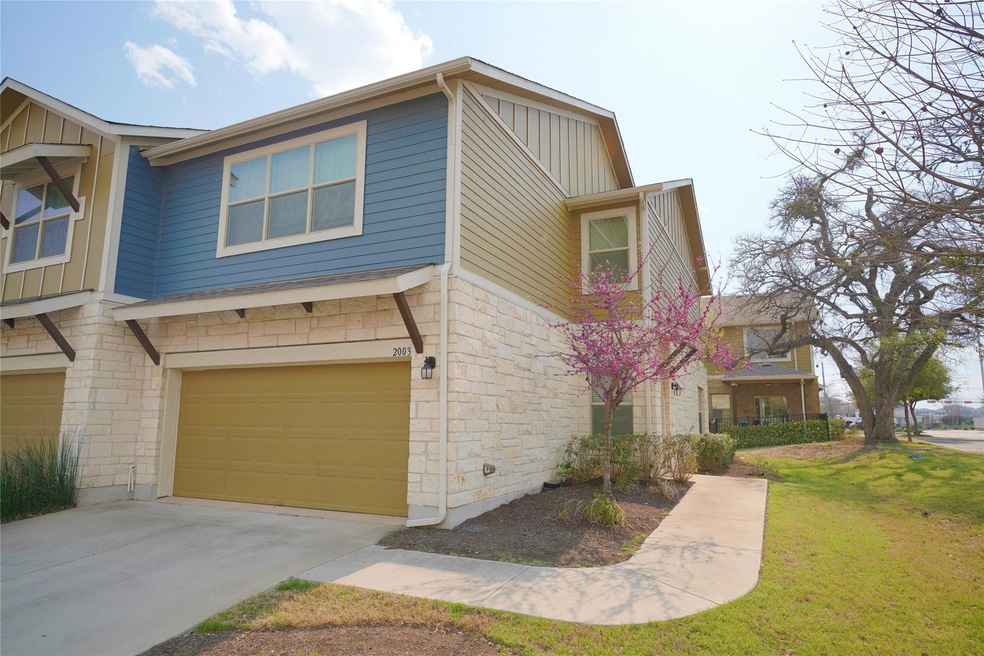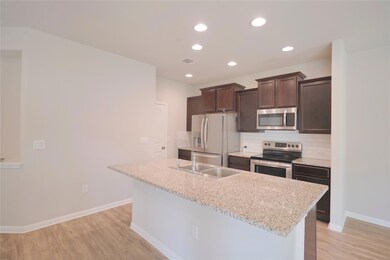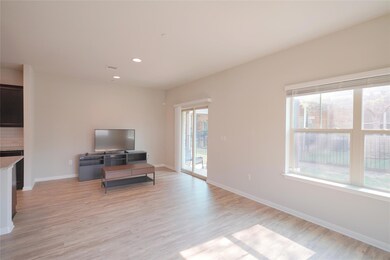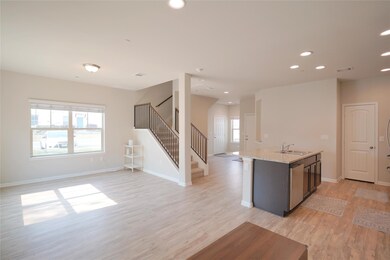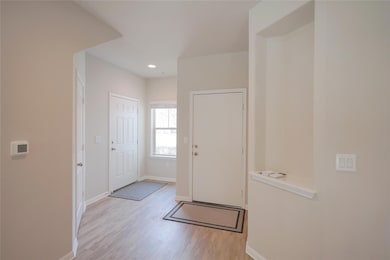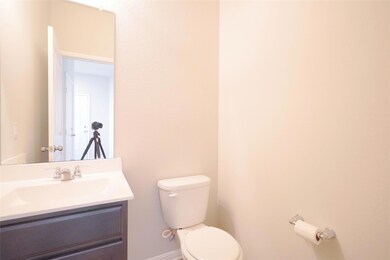516 E Slaughter Ln Unit 2003 Austin, TX 78744
Bluff Springs NeighborhoodHighlights
- Corner Lot
- 2 Car Attached Garage
- Park
- Shutters
- Patio
- Community Barbecue Grill
About This Home
Stylish corner unit in a gated community! **Refrigerator, washer, dryer provided. Furniture can stay if needed.** This 3-bed, 2.5-bath home offers an open floor plan, high ceilings, and modern finishes. Spacious living area downstairs, with three generous bedrooms upstairs—including a bright primary suite with vaulted ceilings, a large ensuite, and a walk-in closet. Enjoy a fenced backyard, a dog park, and an outdoor grill area, all in a friendly community just minutes from shopping, dining, and entertainment. HOA covers exterior maintenance, landscaping, and structural insurance for truly low-maintenance living. Prime location near downtown, the airport, and major highways like I-35 and 183. Move-in ready—don’t miss it!
Last Listed By
Everpeak Realty Brokerage Phone: (512) 934-2699 License #0707637 Listed on: 05/26/2025
Condo Details
Home Type
- Condominium
Est. Annual Taxes
- $5,176
Year Built
- Built in 2019
Lot Details
- Northeast Facing Home
- Wrought Iron Fence
- Back Yard Fenced
Parking
- 2 Car Attached Garage
- Driveway
Home Design
- Slab Foundation
- Blown-In Insulation
- Composition Roof
- Stone Veneer
Interior Spaces
- 1,800 Sq Ft Home
- 2-Story Property
- Shutters
- Washer and Dryer
Kitchen
- Built-In Oven
- Built-In Range
- Microwave
- Dishwasher
- Kitchen Island
- Disposal
Flooring
- Carpet
- Laminate
Bedrooms and Bathrooms
- 3 Bedrooms
Schools
- Blazier Elementary School
- Bedichek Middle School
- Crockett High School
Additional Features
- Patio
- Central Heating and Cooling System
Listing and Financial Details
- Security Deposit $2,200
- Tenant pays for all utilities
- The owner pays for association fees
- 12 Month Lease Term
- $40 Application Fee
- Assessor Parcel Number 04310811270000
- Tax Block 20
Community Details
Overview
- Property has a Home Owners Association
- 50 Units
- Ridge At Slaughter Subdivision
- Property managed by Everpeak Realty
Amenities
- Community Barbecue Grill
- Picnic Area
Recreation
- Park
- Dog Park
Pet Policy
- Limit on the number of pets
- Pet Deposit $300
- Dogs and Cats Allowed
- Medium pets allowed
Map
Source: Unlock MLS (Austin Board of REALTORS®)
MLS Number: 2837185
APN: 927694
- 516 E Slaughter Ln Unit 2303
- 516 E Slaughter Ln Unit 1101
- 516 E Slaughter Ln Unit 2003
- 516 E Slaughter Ln Unit 2803
- 9003 Meridian Oak Ln
- 9305 Pioneer Forest Dr
- 9403 Brandts Wood St
- 9316 Brents Elm Dr
- 1904 Melissa Oaks Ln
- 1816 Melissa Oaks Ln
- 8303 Bluff Springs Rd
- 2201 Dry Tortugas Trail
- 7717 Arbor Ridge Ct Unit 83
- 8520 Chick Pea Ln
- 2500 National Park Blvd
- 9216 Vigen Cir
- 8505 Shallot Way
- 8858 Taline Cir
- 8425 Shallot Way
- 10018 Wild Dunes Dr
