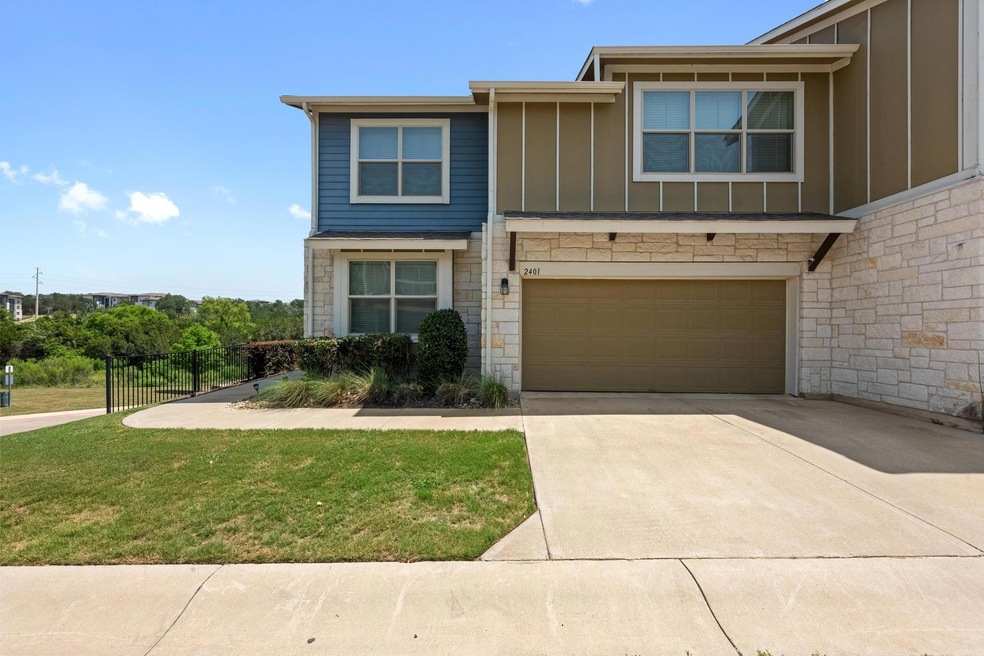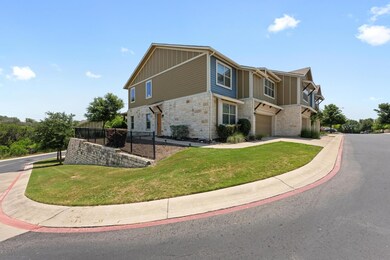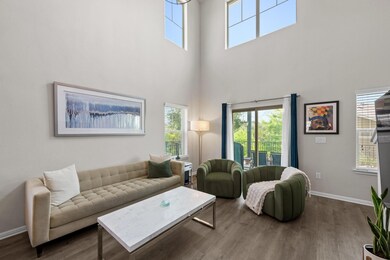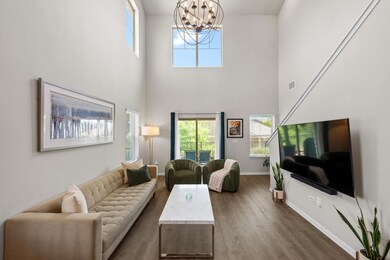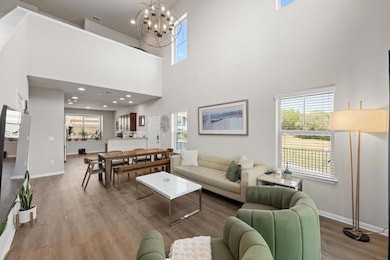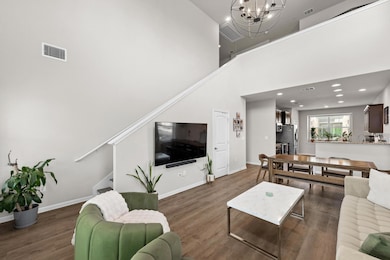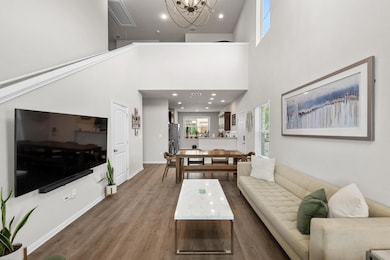
516 E Slaughter Ln Unit 2401 Austin, TX 78744
Bluff Springs NeighborhoodHighlights
- Gated Parking
- View of Trees or Woods
- Main Floor Primary Bedroom
- Gated Community
- Lock-and-Leave Community
- Corner Lot
About This Home
Welcome to 516 E Slaughter Ln #2401 — a bright and spacious corner unit offering exceptional privacy and serene views of rolling green space. This South Austin condo is designed for low-maintenance living in one of the city’s most convenient locations. Inside, you’ll find soaring ceilings and an open-concept layout that flows effortlessly through the living, dining, and kitchen areas. Durable luxury vinyl plank flooring runs throughout — no carpet anywhere. The main-level primary suite is a peaceful retreat with an oversized walk-in shower and a generous closet. A convenient powder bath serves guests downstairs. Upstairs, you’ll discover two additional bedrooms, two full bathrooms, a large second living area perfect for relaxing or entertaining, and a loft ideal for a home office or study nook. Enjoy the perks of a gated community that includes front and back landscaping maintenance, a dog park, and shaded picnic areas. Located just minutes from I-35, Southpark Meadows, HEB Plus, and South Austin favorites like The Little Darlin’, this corner unit combines comfort, privacy, and unbeatable convenience.
Last Listed By
Compass RE Texas, LLC Brokerage Phone: (512) 318-0075 License #0598391 Listed on: 06/09/2025

Condo Details
Home Type
- Condominium
Est. Annual Taxes
- $5,707
Year Built
- Built in 2018
Lot Details
- Southwest Facing Home
- Private Yard
Parking
- 2 Car Garage
- Driveway
- Gated Parking
- Secured Garage or Parking
Property Views
- Woods
- Park or Greenbelt
Home Design
- Slab Foundation
- Composition Roof
Interior Spaces
- 2,064 Sq Ft Home
- 2-Story Property
- Built-In Features
- High Ceiling
- Ceiling Fan
- Double Pane Windows
- Vinyl Flooring
- Smart Thermostat
- Washer and Dryer
Kitchen
- Gas Range
- Microwave
- Dishwasher
- Stainless Steel Appliances
- Quartz Countertops
- Disposal
Bedrooms and Bathrooms
- 4 Bedrooms | 1 Primary Bedroom on Main
- Walk-In Closet
- Double Vanity
- Low Flow Plumbing Fixtures
- Walk-in Shower
Schools
- Williams Elementary School
- Bedichek Middle School
- Crockett High School
Utilities
- Central Heating and Cooling System
- Vented Exhaust Fan
- Natural Gas Connected
- High Speed Internet
- Phone Available
- Cable TV Available
Additional Features
- No Carpet
- Patio
Listing and Financial Details
- Security Deposit $2,450
- Tenant pays for all utilities
- The owner pays for common area maintenance, grounds care, insurance
- Negotiable Lease Term
- $35 Application Fee
- Assessor Parcel Number 04310809580000
- Tax Block 24
Community Details
Overview
- Property has a Home Owners Association
- 125 Units
- Built by DR Horton
- Ridge At Slaughter Condominiums Subdivision
- Lock-and-Leave Community
Amenities
- Common Area
- Community Mailbox
Recreation
- Park
Pet Policy
- Pet Deposit $300
- Pet Amenities
- Dogs and Cats Allowed
Security
- Controlled Access
- Gated Community
Map
About the Listing Agent

For Cody Julian, who is a fourth-generation Austinite, real estate isn’t simply a career but a true labor of love that might be described as serendipity at work. After a highly successful 10-year career in technology marketing at Google and WeWork, Cody was motivated by a long-time desire to merge his passions in real estate, design, and exceptional service. He took a leap and joined Compass where he initially worked to directly support over 300 real estate agents' marketing efforts before
Cody's Other Listings
Source: Unlock MLS (Austin Board of REALTORS®)
MLS Number: 5626969
APN: 912151
- 516 E Slaughter Ln Unit 2303
- 516 E Slaughter Ln Unit 1203
- 516 E Slaughter Ln Unit 1101
- 9003 Meridian Oak Ln
- 9204 Brents Elm Dr
- 9206 Brents Elm Dr
- 9305 Pioneer Forest Dr
- 9403 Brandts Wood St
- 9316 Brents Elm Dr
- 1904 Melissa Oaks Ln
- 1816 Melissa Oaks Ln
- 8303 Bluff Springs Rd
- 2201 Dry Tortugas Trail
- 7717 Arbor Ridge Ct Unit 83
- 8520 Chick Pea Ln
- 2500 National Park Blvd
- 9216 Vigen Cir
- 8505 Shallot Way
- 8858 Taline Cir
- 8425 Shallot Way
