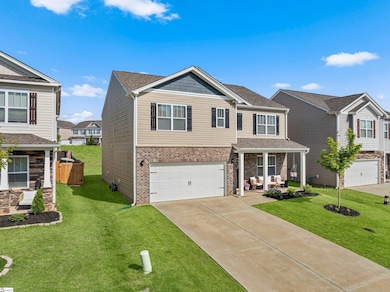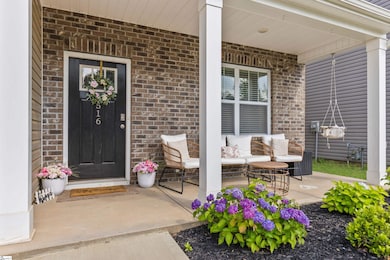
516 Fenwick Dr Woodruff, SC 29388
Estimated payment $2,042/month
Highlights
- Open Floorplan
- Craftsman Architecture
- Loft
- Woodruff High School Rated A-
- Cathedral Ceiling
- Granite Countertops
About This Home
Welcome to 516 Fenwick Drive! From the moment you arrive, you're greeted by a charming and inviting front porch, a perfect spot for morning coffee or evening chats. This spacious and versatile five bedroom, three bathroom home is tucked into one of Woodruff’s most amenity rich communities. Step inside to a warm, welcoming entryway with classic wainscoting that leads to a bright and flexible home office or study, ideal for remote work or quiet time. The heart of the home is the open concept main living area, filled with natural light and designed for cooking, entertaining, or simply relaxing by the fireplace. The kitchen features granite countertops, stainless steel appliances, a tile backsplash, walk in pantry, and a large island that flows effortlessly into the living and dining spaces. A main floor bedroom and full bathroom offers comfort and convenience for guests or multi generational living. Upstairs, retreat to the spacious primary suite with dual vanities, a soaking tub, separate shower, and a walk in closet. A large loft area provides additional flexible space for a media room, playroom, or second office. Three additional bedrooms, a full bath, and a convenient upstairs laundry room complete the second level. You will also appreciate the natural light throughout the home, along with the thoughtful storage and well planned layout. The home is located in a community that offers a pavilion for gatherings, a swimming pool, pickleball court, playground, and walking trails. Conveniently situated just minutes from I 85, Tyger River Park, and less than 30 minutes from both downtown Greenville and Spartanburg. Do not miss your chance to call 516 Fenwick Drive home. Schedule your private showing today.
Home Details
Home Type
- Single Family
Est. Annual Taxes
- $1,850
Year Built
- Built in 2022
Lot Details
- 6,098 Sq Ft Lot
- Sloped Lot
HOA Fees
- $35 Monthly HOA Fees
Home Design
- Craftsman Architecture
- Traditional Architecture
- Brick Exterior Construction
- Slab Foundation
- Architectural Shingle Roof
- Vinyl Siding
Interior Spaces
- 2,400-2,599 Sq Ft Home
- 2-Story Property
- Open Floorplan
- Smooth Ceilings
- Cathedral Ceiling
- Ceiling Fan
- Gas Log Fireplace
- Living Room
- Home Office
- Loft
Kitchen
- Walk-In Pantry
- Free-Standing Gas Range
- Dishwasher
- Granite Countertops
- Disposal
Flooring
- Carpet
- Luxury Vinyl Plank Tile
Bedrooms and Bathrooms
- 5 Bedrooms | 1 Main Level Bedroom
- Walk-In Closet
- 3 Full Bathrooms
- Garden Bath
Laundry
- Laundry Room
- Laundry on upper level
Attic
- Storage In Attic
- Pull Down Stairs to Attic
Parking
- 2 Car Attached Garage
- Garage Door Opener
Outdoor Features
- Patio
- Front Porch
Schools
- Reidville Elementary School
- Florence Chapel Middle School
- James F. Byrnes High School
Utilities
- Central Air
- Heating System Uses Natural Gas
- Underground Utilities
- Gas Water Heater
- Cable TV Available
Community Details
- Christy Butler 864 599 9019 HOA
- Anderson Grant Subdivision, Hayden Floorplan
- Mandatory home owners association
Listing and Financial Details
- Tax Lot 125
- Assessor Parcel Number 5-43-00-201.41
Map
Home Values in the Area
Average Home Value in this Area
Tax History
| Year | Tax Paid | Tax Assessment Tax Assessment Total Assessment is a certain percentage of the fair market value that is determined by local assessors to be the total taxable value of land and additions on the property. | Land | Improvement |
|---|---|---|---|---|
| 2024 | $1,850 | $12,836 | $2,100 | $10,736 |
| 2023 | $1,850 | $18,654 | $3,150 | $15,504 |
| 2022 | $151 | $420 | $420 | $0 |
Property History
| Date | Event | Price | Change | Sq Ft Price |
|---|---|---|---|---|
| 06/26/2025 06/26/25 | Price Changed | $335,000 | -1.4% | $140 / Sq Ft |
| 06/05/2025 06/05/25 | For Sale | $339,900 | +5.9% | $142 / Sq Ft |
| 01/31/2023 01/31/23 | Sold | $320,900 | 0.0% | $134 / Sq Ft |
| 11/16/2022 11/16/22 | Price Changed | $320,900 | -6.1% | $134 / Sq Ft |
| 11/10/2022 11/10/22 | Price Changed | $341,740 | -1.4% | $142 / Sq Ft |
| 08/14/2022 08/14/22 | For Sale | $346,740 | -- | $144 / Sq Ft |
Mortgage History
| Date | Status | Loan Amount | Loan Type |
|---|---|---|---|
| Closed | $328,280 | New Conventional |
Similar Homes in Woodruff, SC
Source: Greater Greenville Association of REALTORS®
MLS Number: 1559518
APN: 5-43-00-202.12
- 565 Fenwick Dr
- 561 Fenwick Dr
- 521 Fenwick Dr
- 569 Fenwick Dr
- 0 S 195
- 441 Fenwick Dr
- 737 Rockhurst Way
- 1486 Talley Ridge Dr
- 378 Cunningham Rd
- 489 Fenwick Dr
- 110 Chicken Foot Creek Rd
- 529 Fenwick Dr
- 178 Fenwick Dr
- 305 Cunningham Rd
- 210 Castlebar St St
- 210 Castlebar St
- 299 Pine Hills Rd
- 214 Castlebar St St
- 213 Castlebar St
- 293 Pine Hills Rd
- 813 Powder Branch Dr
- 453 Wagon Trail
- 317 N Sweetwater Hills Dr
- 523 Summit View
- 753 Embark Cir
- 708 Tuckborough St
- 759 Windward Ln
- 1010 Palisade Woods Dr
- 101 Halehaven Dr
- 200 Tralee Dr
- 969 Pineland Dr
- 403 Royalston Ct
- 105 Churchill Falls Dr
- 20 Apricot Ln
- 117 Prairie Wolf Run
- 151 Kelly Farm Rd Unit Brunswick
- 215 Kelly Farm Rd Unit Lancaster
- 243 Kelly Farm Rd Unit Guilford
- 165 Deacon Tiller Ct
- 151 Bridgepoint Dr






