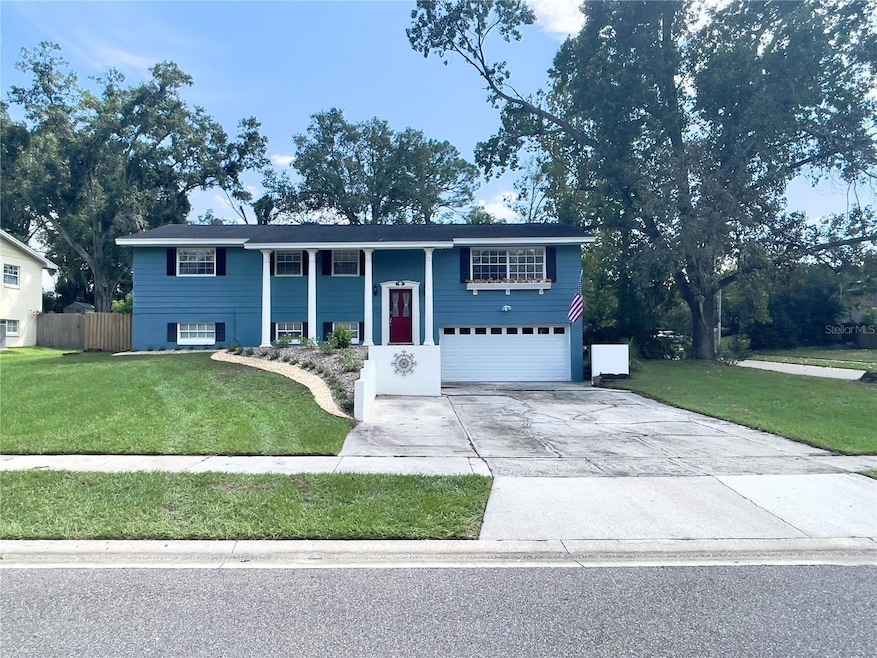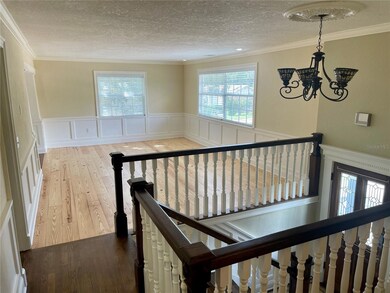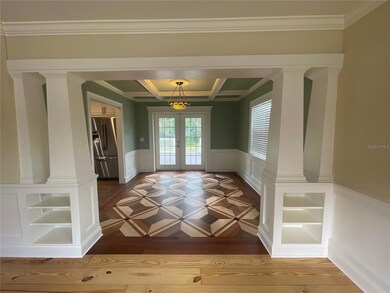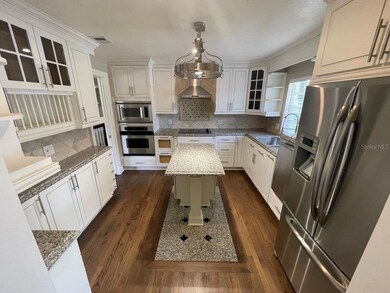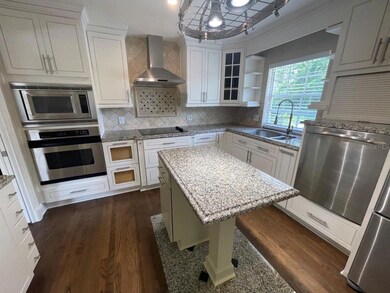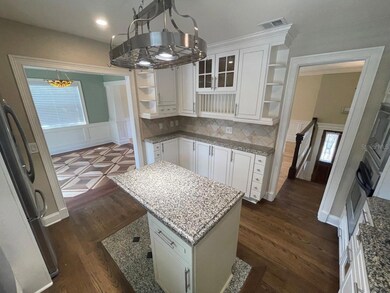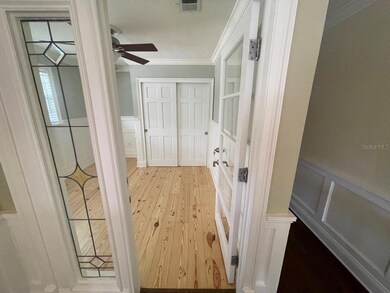
516 Little Wekiva Rd Altamonte Springs, FL 32714
Spring Valley NeighborhoodEstimated Value: $479,274 - $518,000
Highlights
- 0.35 Acre Lot
- Wood Flooring
- Community Pool
- Rock Lake Middle School Rated A-
- Corner Lot
- Tennis Courts
About This Home
As of January 2024Welcome to a beautiful colonial-style split level home that exudes timeless elegance and craftsmanship, featuring reclaimed architectural elements throughout the house, a new roof as of 2016, new A/C, in and out, as of 2021, and new electrical panel box in 2021. Nestled in the peaceful Spring Oaks neighborhood, this meticulously finished property offers the perfect blend of charm and modern comfort.
A beautiful path of Chicago brick leads you to the inviting red front door. Once you enter, take a moment to look down at the beautiful mosaic at your feet, setting the stage for the impeccable attention to detail throughout. Head upstairs, where the living room is both inviting and functional, featuring refinished floors with light walls and lots of light streaming in through the north- and west-facing windows, creating a warm and welcoming atmosphere.
The bright, well-lit kitchen would please any chef and their guests, with stainless steel GE Profile appliances and plenty of storage space. Adjacent, the dining room, with its stunning reclaimed wood floors, is perfect for hosting gatherings and features french doors leading to a large deck, perfect for barbecues and get-togethers. The stairs lead down to the yard, with amazing flora on your corner lot.
The upstairs master suite is a true retreat, with a walk-in closet, a small alcove and a master bath featuring a glass shower, jacuzzi tub, and double sink vanity, all finished in stone. The additional bedroom upstairs can easily be repurposed as an office space, and there is a full second bathroom with an antique claw foot tub.
Downstairs you will enjoy a bonus room, 3 bedrooms, a full bathroom and an abundance of space for family and guests. There is access to the garage from the downstairs and it provides space for more than just vehicles, with built-in cabinetry and an offset alcove. Access to the spacious and beautifully finished laundry room is via the garage.
This colonial-style home is not just a house; it's a place where cherished memories have and will continue to be made. Don't miss your chance to make it your own. Schedule a showing today to experience the timeless beauty and craftsmanship of this extraordinary property.
Last Agent to Sell the Property
UNITED REAL ESTATE PREFERRED Brokerage Phone: 407-243-8840 License #3491458 Listed on: 09/19/2023

Last Buyer's Agent
Cinthia Gonsales
REDFIN CORPORATION License #3306740

Home Details
Home Type
- Single Family
Est. Annual Taxes
- $5,380
Year Built
- Built in 1973
Lot Details
- 0.35 Acre Lot
- North Facing Home
- Corner Lot
- Property is zoned R-1AA
HOA Fees
- $3 Monthly HOA Fees
Parking
- 2 Car Attached Garage
Home Design
- Split Level Home
- Slab Foundation
- Shingle Roof
- Block Exterior
Interior Spaces
- 2,403 Sq Ft Home
- Ceiling Fan
- French Doors
Kitchen
- Built-In Oven
- Cooktop
- Microwave
- Dishwasher
Flooring
- Wood
- Brick
- Carpet
Bedrooms and Bathrooms
- 5 Bedrooms
- Primary Bedroom Upstairs
- 3 Full Bathrooms
Schools
- Forest City Elementary School
- Rock Lake Middle School
- Lake Brantley High School
Utilities
- Central Heating and Cooling System
- Thermostat
Listing and Financial Details
- Visit Down Payment Resource Website
- Tax Lot 8640
- Assessor Parcel Number 10-21-29-503-0000-8640
Community Details
Overview
- Spring Oaks Unit 4 Subdivision
Recreation
- Tennis Courts
- Racquetball
- Community Playground
- Community Pool
- Park
Ownership History
Purchase Details
Home Financials for this Owner
Home Financials are based on the most recent Mortgage that was taken out on this home.Purchase Details
Home Financials for this Owner
Home Financials are based on the most recent Mortgage that was taken out on this home.Purchase Details
Home Financials for this Owner
Home Financials are based on the most recent Mortgage that was taken out on this home.Purchase Details
Home Financials for this Owner
Home Financials are based on the most recent Mortgage that was taken out on this home.Purchase Details
Home Financials for this Owner
Home Financials are based on the most recent Mortgage that was taken out on this home.Purchase Details
Purchase Details
Purchase Details
Purchase Details
Similar Homes in Altamonte Springs, FL
Home Values in the Area
Average Home Value in this Area
Purchase History
| Date | Buyer | Sale Price | Title Company |
|---|---|---|---|
| Shaw Denise Ann | $481,500 | None Listed On Document | |
| Powers Casey Ryan | $320,000 | Pga Title Inc | |
| Barnard Donald | $371,500 | Attorney | |
| Barnard Donald | $100,000 | -- | |
| Sussman Irving | $100,000 | -- | |
| Barnard Donald | $87,000 | -- | |
| Barnard Donald | $84,000 | -- | |
| Barnard Donald | $62,700 | -- | |
| Barnard Donald | $40,400 | -- |
Mortgage History
| Date | Status | Borrower | Loan Amount |
|---|---|---|---|
| Open | Shaw Denise Ann | $236,500 | |
| Previous Owner | Powers Casey Ryan | $289,326 | |
| Previous Owner | Powers Casey Ryan | $276,760 | |
| Previous Owner | Barnard Donald | $297,200 | |
| Previous Owner | Barnard Don | $100,000 | |
| Previous Owner | Sussman Irving | $12,000 | |
| Previous Owner | Sussman Irving | $109,600 | |
| Previous Owner | Sussman Irving | $80,000 |
Property History
| Date | Event | Price | Change | Sq Ft Price |
|---|---|---|---|---|
| 01/24/2024 01/24/24 | Sold | $481,500 | -0.7% | $200 / Sq Ft |
| 12/05/2023 12/05/23 | Pending | -- | -- | -- |
| 11/13/2023 11/13/23 | For Sale | $485,000 | 0.0% | $202 / Sq Ft |
| 11/03/2023 11/03/23 | Pending | -- | -- | -- |
| 09/19/2023 09/19/23 | For Sale | $485,000 | -- | $202 / Sq Ft |
Tax History Compared to Growth
Tax History
| Year | Tax Paid | Tax Assessment Tax Assessment Total Assessment is a certain percentage of the fair market value that is determined by local assessors to be the total taxable value of land and additions on the property. | Land | Improvement |
|---|---|---|---|---|
| 2024 | $6,110 | $357,356 | $90,000 | $267,356 |
| 2023 | $5,691 | $349,171 | $85,000 | $264,171 |
| 2021 | $4,323 | $257,554 | $60,000 | $197,554 |
| 2020 | $4,227 | $250,069 | $0 | $0 |
| 2019 | $4,100 | $239,570 | $0 | $0 |
| 2018 | $2,474 | $183,806 | $0 | $0 |
| 2017 | $2,450 | $180,025 | $0 | $0 |
| 2016 | $2,482 | $177,556 | $0 | $0 |
| 2015 | $2,505 | $175,096 | $0 | $0 |
| 2014 | $2,937 | $163,606 | $0 | $0 |
Agents Affiliated with this Home
-
Anthony Becker
A
Seller's Agent in 2024
Anthony Becker
UNITED REAL ESTATE PREFERRED
(407) 633-4663
1 in this area
3 Total Sales
-

Buyer's Agent in 2024
Cinthia Gonsales
REDFIN CORPORATION
(407) 534-0971
Map
Source: Stellar MLS
MLS Number: O6142414
APN: 10-21-29-503-0000-8640
- 621 Ashberry Ln
- 575 Bloomington Ct Unit 27
- 610 Colorado Place Unit 46
- 605 Youngstown Pkwy Unit 32
- 620 Glenwood Ct Unit 79
- 615 Richland Ct Unit 61
- 615 Richland Ct Unit 66
- 543 Sun Ridge Place Unit 101
- 840 Baybreeze Ln
- 611 Lakespur Ln
- 625 Greencove Terrace Unit 130
- 625 Greencove Terrace Unit 123
- 606 Lakespur Ln
- 645 Peachwood Dr
- 504 Teakwood Dr
- 641 Peachwood Dr
- 838 Haulover Dr
- 885 Little Bend Rd
- 511 Sun Ridge Place
- 634 Steamboat Ct Unit 171
- 516 Little Wekiva Rd
- 514 Little Wekiva Rd
- 631 Prairie Ln
- 512 Little Wekiva Rd
- 628 Orchid Ln Unit 4
- 630 Orchid Ln
- 629 Prairie Ln
- 626 Orchid Ln
- 515 Little Wekiva Rd
- 517 Little Wekiva Rd
- 510 Little Wekiva Rd
- 624 Orchid Ln
- 627 Prairie Ln
- 623 Orchid Ln
- 519 Little Wekiva Rd
- 511 Little Wekiva Rd
- 508 Little Wekiva Rd
- 633 Ashberry Ln
- 631 Ashberry Ln
- 622 Orchid Ln
