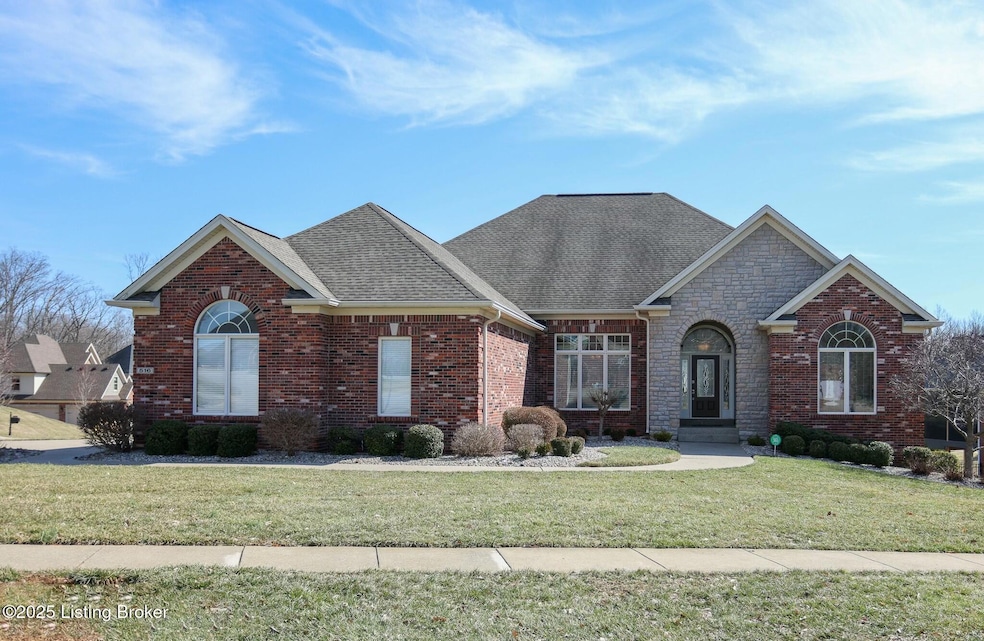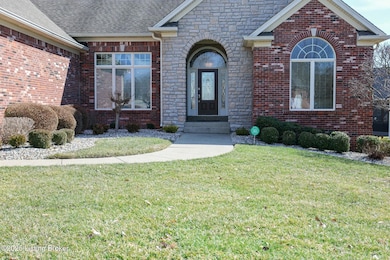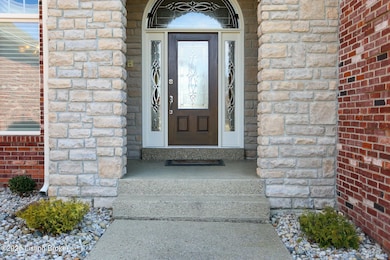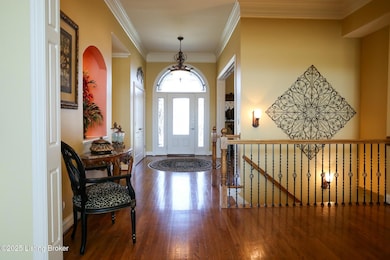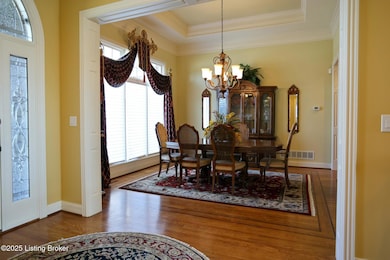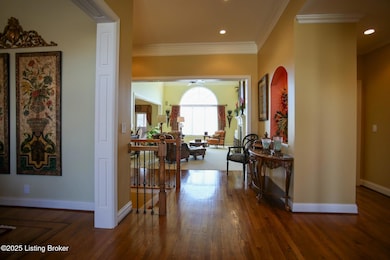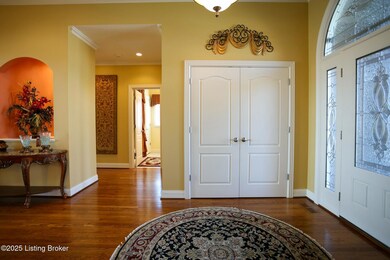
516 Locust Creek Blvd Louisville, KY 40245
Estimated payment $4,585/month
Highlights
- Popular Property
- Deck
- Patio
- Lowe Elementary School Rated A-
- Screened Porch
- Forced Air Heating and Cooling System
About This Home
Welcome to this meticulously maintained residence nestled in the highly sought-after Locust Creek Subdivision. Thoughtfully constructed by the original owners with numerous upgrades, this expansive ranch-style home features a split floor plan, ideal for entertaining or for those desiring additional space. The interior boasts vaulted ceilings an abundance of storage, complemented by ample cabinetry throughout. Many upgrades were performed by owners such as new appliances in the kitchen which include a refrigerator, microwave and stove, a recent screened in porch to enjoy beautiful sunsets from the deck just to name a few. The lower level bar and family room are perfect for summer entertaining. Don't miss out on this fabulous home.
Open House Schedule
-
Saturday, May 24, 202511:00 am to 1:00 pm5/24/2025 11:00:00 AM +00:005/24/2025 1:00:00 PM +00:00Add to Calendar
Home Details
Home Type
- Single Family
Est. Annual Taxes
- $5,554
Year Built
- Built in 2006
Parking
- 3 Car Garage
- Side or Rear Entrance to Parking
Home Design
- Brick Exterior Construction
- Poured Concrete
- Shingle Roof
- Stone Siding
Interior Spaces
- 1-Story Property
- Screened Porch
- Basement
Bedrooms and Bathrooms
- 4 Bedrooms
Outdoor Features
- Deck
- Patio
Utilities
- Forced Air Heating and Cooling System
- Heating System Uses Natural Gas
Community Details
- Property has a Home Owners Association
- Locust Creek Subdivision
Listing and Financial Details
- Legal Lot and Block 0277 / 3786
- Assessor Parcel Number 378602770000
Map
Home Values in the Area
Average Home Value in this Area
Tax History
| Year | Tax Paid | Tax Assessment Tax Assessment Total Assessment is a certain percentage of the fair market value that is determined by local assessors to be the total taxable value of land and additions on the property. | Land | Improvement |
|---|---|---|---|---|
| 2024 | $5,554 | $534,430 | $76,500 | $457,930 |
| 2023 | $5,652 | $534,430 | $76,500 | $457,930 |
| 2022 | $5,739 | $460,840 | $80,000 | $380,840 |
| 2021 | $5,275 | $460,840 | $80,000 | $380,840 |
| 2020 | $5,309 | $460,840 | $80,000 | $380,840 |
| 2019 | $4,758 | $460,840 | $80,000 | $380,840 |
| 2018 | $4,531 | $460,840 | $80,000 | $380,840 |
| 2017 | $4,442 | $460,840 | $80,000 | $380,840 |
| 2013 | $5,711 | $571,100 | $99,500 | $471,600 |
Property History
| Date | Event | Price | Change | Sq Ft Price |
|---|---|---|---|---|
| 05/19/2025 05/19/25 | For Sale | $739,900 | -- | $181 / Sq Ft |
Purchase History
| Date | Type | Sale Price | Title Company |
|---|---|---|---|
| Interfamily Deed Transfer | -- | None Available | |
| Warranty Deed | $623,500 | None Available | |
| Warranty Deed | $99,500 | None Available |
Mortgage History
| Date | Status | Loan Amount | Loan Type |
|---|---|---|---|
| Open | $244,000 | New Conventional | |
| Closed | $279,000 | New Conventional | |
| Closed | $286,000 | Unknown | |
| Closed | $290,000 | Purchase Money Mortgage | |
| Previous Owner | $496,000 | Purchase Money Mortgage |
Similar Homes in the area
Source: Metro Search (Greater Louisville Association of REALTORS®)
MLS Number: 1687289
APN: 378602770000
- 517 Locust Creek Blvd
- 601 Locust Creek Blvd
- 18705 Weymuth Ln
- 18711 Willington Cir
- 18711 Weatherford Cir
- 18505 Locust Creek Place
- 18220 Bridgemore Ln
- 18007 Duckleigh Ln
- 205 Locust Park Place
- 18100 Bridgemore Ln
- 100 Locust Park Place
- 1024 Classic Way
- 1030 Classic Way
- 1536 Lincoln Hill Way
- 1539 Lincoln Hill Way
- 1110 Clark Station Rd
- 1025 Classic Way
- 1537 Lincoln Hill Way
- 1501 Lincoln Hill Way
- 420 Arlington Meadows Dr
